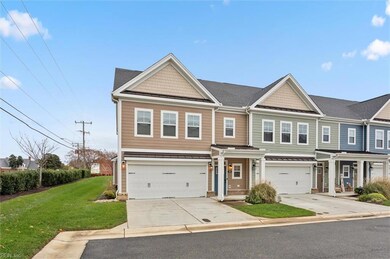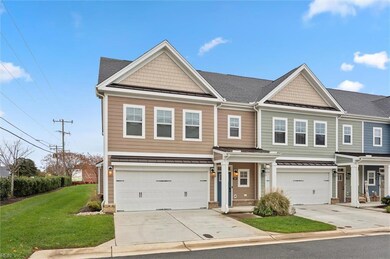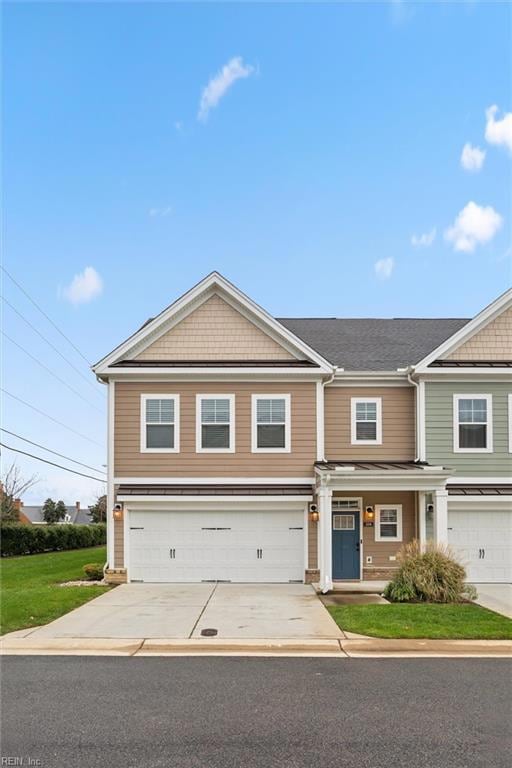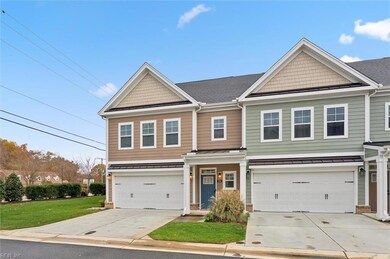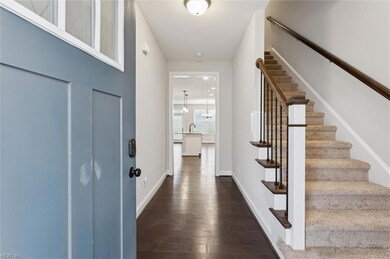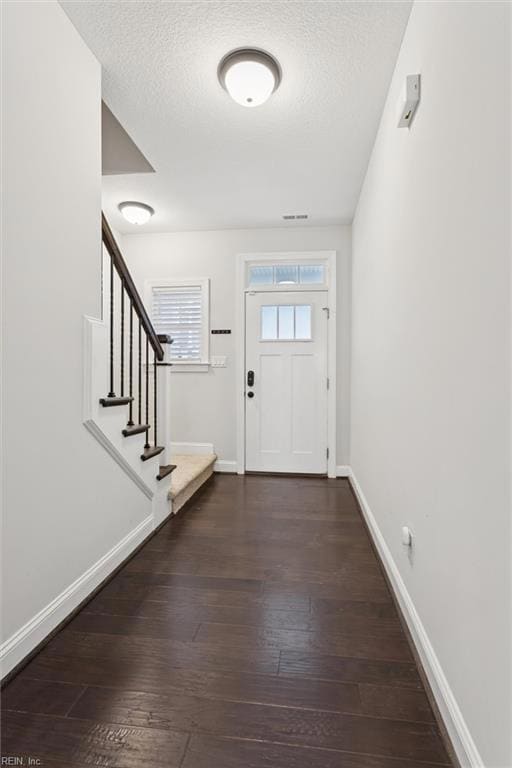106 Nurney Watch Suffolk, VA 23435
Sleepy Hole NeighborhoodEstimated payment $2,887/month
Highlights
- Boat Dock
- New Construction
- Transitional Architecture
- Fitness Center
- Clubhouse
- Attic
About This Home
Beautifully maintained home built in 2021! Fairly new 3 bedroom, 2 bath end unit features brand new carpet upstairs and stylish LVP flooring downstairs. The kitchen offers granite countertops, stainless steel appliances, and a spacious island that seats four - perfect for casual dining or entertaining. Enjoy the open floor plan with a cozy gas fireplace and built in surround-sound. The home offers a spacious two-car garage and a pull-down attic for extra storage. Located in a desirable community with great amenities including a clubhouse, pool, garden, and boat slip access. Don't miss the opportunity to make this stunning home yours! Schedule your showing today!
Listing Agent
Courtney Johnson
Keller Williams Realty Town Center Listed on: 11/11/2025
Open House Schedule
-
Sunday, November 16, 20251:00 to 3:00 pm11/16/2025 1:00:00 PM +00:0011/16/2025 3:00:00 PM +00:00Add to Calendar
Townhouse Details
Home Type
- Townhome
Est. Annual Taxes
- $4,256
Year Built
- Built in 2021 | New Construction
HOA Fees
- $375 Monthly HOA Fees
Home Design
- Transitional Architecture
- Slab Foundation
- Asphalt Shingled Roof
- Vinyl Siding
Interior Spaces
- 2,019 Sq Ft Home
- 2-Story Property
- Ceiling Fan
- Gas Fireplace
- Window Treatments
- Loft
- Pull Down Stairs to Attic
- Home Security System
Kitchen
- Electric Range
- Microwave
- Dishwasher
- ENERGY STAR Qualified Appliances
- Disposal
Flooring
- Carpet
- Laminate
Bedrooms and Bathrooms
- 3 Bedrooms
- En-Suite Primary Bedroom
- Walk-In Closet
Laundry
- Dryer
- Washer
Parking
- 2 Car Attached Garage
- Garage Door Opener
Schools
- Florence Bowser Elementary School
- John Yeates Middle School
- Nansemond River High School
Utilities
- Central Air
- Heating System Uses Natural Gas
- Gas Water Heater
- Cable TV Available
Additional Features
- Patio
- End Unit
Community Details
Overview
- Ejf Real Estate Serivices Inc Association
- The Retreat At Bennetts Creek Subdivision
- On-Site Maintenance
Amenities
- Clubhouse
Recreation
- Boat Dock
- Community Boat Slip
- Fitness Center
- Community Pool
Map
Home Values in the Area
Average Home Value in this Area
Tax History
| Year | Tax Paid | Tax Assessment Tax Assessment Total Assessment is a certain percentage of the fair market value that is determined by local assessors to be the total taxable value of land and additions on the property. | Land | Improvement |
|---|---|---|---|---|
| 2024 | $4,455 | $397,800 | $65,000 | $332,800 |
| 2023 | $4,346 | $378,400 | $65,000 | $313,400 |
| 2022 | $3,596 | $329,900 | $55,000 | $274,900 |
Property History
| Date | Event | Price | List to Sale | Price per Sq Ft |
|---|---|---|---|---|
| 11/11/2025 11/11/25 | For Sale | $410,000 | -- | $203 / Sq Ft |
Purchase History
| Date | Type | Sale Price | Title Company |
|---|---|---|---|
| Bargain Sale Deed | $326,547 | First American Title | |
| Bargain Sale Deed | $326,547 | First American Title |
Mortgage History
| Date | Status | Loan Amount | Loan Type |
|---|---|---|---|
| Open | $334,057 | No Value Available | |
| Closed | $334,057 | VA |
Source: Real Estate Information Network (REIN)
MLS Number: 10609616
APN: 306003477
- 214 Retreat Dr
- 216 Preservation Reach
- 126 Creek Front Ln
- 144 Creek Front Ln
- 223 Creek Front Ln
- 201 Cove Reach
- 119 Creek Ln
- 116 Creek Ln
- 110 Creek Ln
- 3419 Raintree Cir
- 100 Creek Ln
- 1009 Strawberry Ct
- 1013 Strawberry Ct
- Lot197 Raintree Cir
- L188 Raintree Cir
- L195 Raintree Cir
- 4700 N Elizabeth Harbor Dr
- 3726 Willow Glenn Cir
- 1474 Elderberry Rd
- MM Lafayette
- 1000 Jentsen Loop
- 1495 Elderberry Rd
- 1005 Diamond Way Unit B
- 2001 Laycock Ln Unit 103
- 1200-1500 Bridgeport Way
- 5053 Huntclub Chase
- 1100 Knotts Pointe Ln
- 3900-3931 Breezeport Way
- 2002 Livingston St
- 316 Canaan Cir
- 146 Brittany Ln
- 1315 Teton Cir Unit 70
- 2012 Soundings Crescent Ct
- 3721 Pughsville Rd
- 1849 Oyster Bay Ln
- 4508 Marlin Ave
- 4418 John St
- 7190 Harbour Towne Pkwy S
- 1045 Bay Breeze Dr
- 5013 John St

