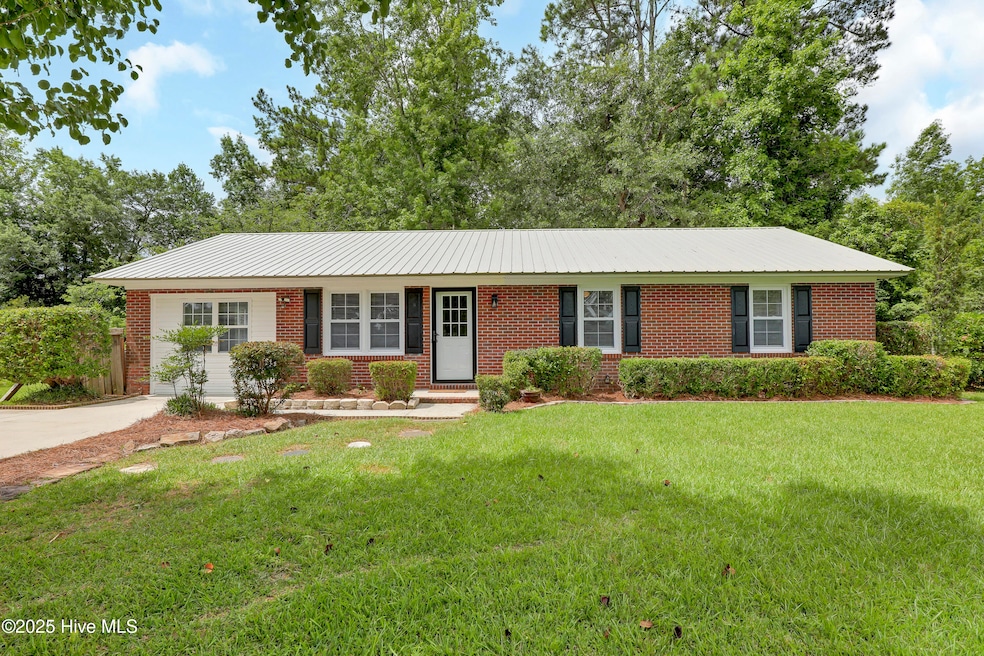
106 Old Mill Rd Castle Hayne, NC 28429
Estimated payment $1,903/month
Highlights
- Deck
- No HOA
- Laundry Room
- Solid Surface Countertops
- Fenced Yard
- Tile Flooring
About This Home
Welcome to this beautifully updated 3-bedroom, 1.5-bath ranch-style home, nestled on nearly half an acre in the desirable and peaceful Runnymeade Subdivision in Wrightsboro. Surrounded by mature trees & natural serenity, this home offers a perfect blend of comfort, style, & convenience. Step inside to discover a host of recent upgrades including luxury vinyl plank flooring, plush new carpeting, fresh interior paint, stylish lighting fixtures, new interior doors, window blinds, & a brand-new rear deck--perfect for relaxing or entertaining.The renovated kitchen is a standout, featuring new tile flooring, modern cabinetry, gleaming granite countertops, a garbage disposal, & all-new stainless steel appliances including an electric range and refrigerator. It's a space designed for joyful family meals and effortless entertaining. All three bedrooms are generously sized with ample closet space, ceiling fans, and large windows that bring in an abundance of natural light. The primary bedroom includes a private half-bath with tasteful updates, while the fully renovated hallway bath is ideally situated for family & guests. One of the guest bedrooms features a striking reclaimed pallet wood accent wall, adding rustic charm and making it a perfect option for a home office or creative space, if preferred. The home's very functional layout includes a formal living room upon entry & a spacious den/flex room ideal for movie nights, hobbies, or a second living area. The home's expansive rear fenced yard allows for endless possibilities. Consider adding a pool, a detached two car garage and workshop, Or just sit out on the back deck after a long day & take in all the sights and sounds of nature. Situated just minutes from Historic Downtown Wilmington and conveniently located between I-140 and major highways, this home offers quick access to area beaches, shopping, dining, & entertainment. It's the perfect family home in an unbeatable location. This is a Single Owner Home-NOT A FLIP
Home Details
Home Type
- Single Family
Est. Annual Taxes
- $974
Year Built
- Built in 1980
Lot Details
- 0.44 Acre Lot
- Lot Dimensions are 90 x 206 x 90 x 229
- Fenced Yard
- Property is Fully Fenced
- Property is zoned R-10
Home Design
- Brick Exterior Construction
- Slab Foundation
- Wood Frame Construction
- Metal Roof
- Vinyl Siding
- Stick Built Home
Interior Spaces
- 1,404 Sq Ft Home
- 1-Story Property
- Ceiling Fan
- Blinds
- Family Room
- Combination Dining and Living Room
- Scuttle Attic Hole
Kitchen
- Solid Surface Countertops
- Disposal
Flooring
- Carpet
- Tile
- Luxury Vinyl Plank Tile
Bedrooms and Bathrooms
- 3 Bedrooms
Laundry
- Laundry Room
- Washer and Dryer Hookup
Parking
- Driveway
- Additional Parking
- On-Site Parking
- Off-Street Parking
Outdoor Features
- Deck
Schools
- Wrightsboro Elementary School
- Holly Shelter Middle School
- New Hanover High School
Utilities
- Forced Air Heating System
- Heat Pump System
Community Details
- No Home Owners Association
- Runnymeade Subdivision
Listing and Financial Details
- Tax Lot 250
- Assessor Parcel Number R02519-002-025-000
Map
Home Values in the Area
Average Home Value in this Area
Tax History
| Year | Tax Paid | Tax Assessment Tax Assessment Total Assessment is a certain percentage of the fair market value that is determined by local assessors to be the total taxable value of land and additions on the property. | Land | Improvement |
|---|---|---|---|---|
| 2024 | $1,048 | $186,400 | $75,900 | $110,500 |
| 2023 | $1,042 | $186,400 | $75,900 | $110,500 |
| 2022 | $1,051 | $186,400 | $75,900 | $110,500 |
| 2021 | $1,033 | $186,400 | $75,900 | $110,500 |
| 2020 | $844 | $133,400 | $35,100 | $98,300 |
| 2019 | $844 | $133,400 | $35,100 | $98,300 |
| 2018 | $844 | $133,400 | $35,100 | $98,300 |
| 2017 | $864 | $133,400 | $35,100 | $98,300 |
| 2016 | $877 | $126,500 | $35,100 | $91,400 |
| 2015 | $815 | $126,500 | $35,100 | $91,400 |
| 2014 | $801 | $126,500 | $35,100 | $91,400 |
Property History
| Date | Event | Price | Change | Sq Ft Price |
|---|---|---|---|---|
| 08/11/2025 08/11/25 | Pending | -- | -- | -- |
| 08/04/2025 08/04/25 | Price Changed | $335,000 | -2.9% | $239 / Sq Ft |
| 07/03/2025 07/03/25 | For Sale | $345,000 | -- | $246 / Sq Ft |
Purchase History
| Date | Type | Sale Price | Title Company |
|---|---|---|---|
| Deed | $39,000 | -- | |
| Deed | -- | -- | |
| Deed | -- | -- | |
| Deed | -- | -- | |
| Deed | -- | -- |
Mortgage History
| Date | Status | Loan Amount | Loan Type |
|---|---|---|---|
| Open | $10,000 | Construction | |
| Open | $252,619 | Credit Line Revolving | |
| Closed | $30,312 | Credit Line Revolving | |
| Closed | $102,000 | New Conventional | |
| Closed | $108,700 | Unknown |
Similar Homes in Castle Hayne, NC
Source: Hive MLS
MLS Number: 100517393
APN: R02519-002-025-000
- 2161 Blue Bonnet Cir
- 100 Whitman Ave
- 2232 Blue Bonnet Cir
- 1309 Rooster Ct
- 1708 N County Dr
- 1521 Oakley Rd
- 3500 Dutton Dr
- 121 Laurel Dr
- 3228 Beaus Dr
- 3228 Beaus Dr Unit 36
- 3220 Beaus Dr
- 3220 Beaus Dr Unit 34
- 21 Sheridan Dr
- 3216 Beaus Dr Unit 33
- 3223 Beaus Dr
- 3506 Dutton Dr
- 3014 Oakley
- 3512 N Kerr Ave
- 163 Horne Place Dr
- 3117 Oakley Cir






