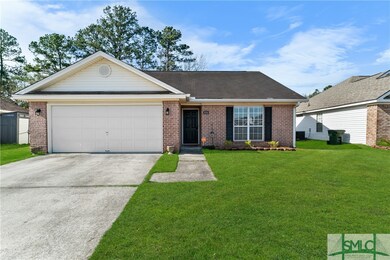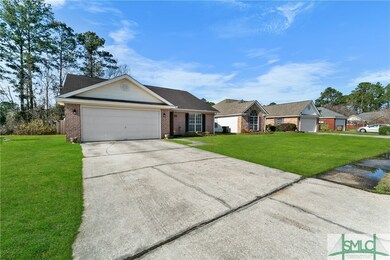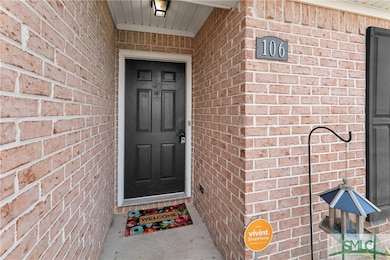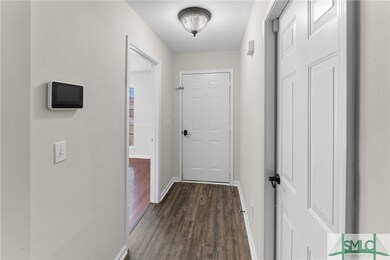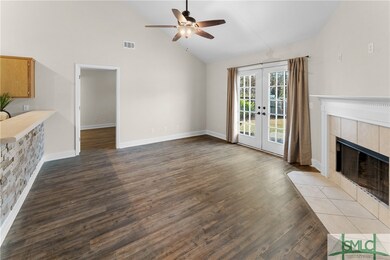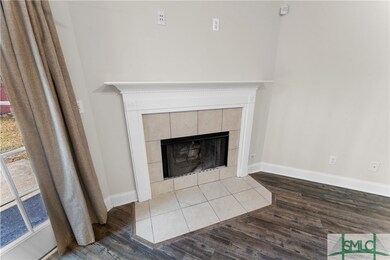
106 Old Whaling Way Pooler, GA 31322
Southwest Chatham NeighborhoodHighlights
- Traditional Architecture
- No HOA
- 2 Car Attached Garage
- Cathedral Ceiling
- Fenced Yard
- Double Pane Windows
About This Home
As of April 2025Location, Location, Location! All one level 4 bedroom, 2 baths with 2 car full-sized garage/Ranch. All close proximity to shops, travel, easy commute to I16, I95, Airport, Savannah, Beaches and work. Nice brick accents, fenced backyard, open floorplan w/fireplace, cathedral ceilings, spacious kitchen w/stainless appliances overlooking living space. Split plan with owner’s suite on one side, two guest bedrooms and bath on opposite side, 4th room tucked away at front of home. Special features include solar panels provide monthly utility savings. See information in disclosures. All appliances stay including washer/dryer, neutral color palette, all wood laminate, no carpet. Welcome to convenience and a Home of your Own!
Home Details
Home Type
- Single Family
Est. Annual Taxes
- $4,118
Year Built
- Built in 2002
Lot Details
- 7,405 Sq Ft Lot
- Fenced Yard
- Wood Fence
- Property is zoned RA
Parking
- 2 Car Attached Garage
- Garage Door Opener
Home Design
- Traditional Architecture
- Brick Exterior Construction
- Slab Foundation
- Asphalt Roof
Interior Spaces
- 1,316 Sq Ft Home
- 1-Story Property
- Cathedral Ceiling
- Wood Burning Fireplace
- Double Pane Windows
- Pull Down Stairs to Attic
Kitchen
- Breakfast Bar
- Range
- Microwave
- Dishwasher
- Disposal
Bedrooms and Bathrooms
- 4 Bedrooms
- 2 Full Bathrooms
- Single Vanity
- Bathtub with Shower
Laundry
- Laundry in Garage
- Dryer
- Washer
Schools
- West Chatham Elementary And Middle School
- New Hampstead High School
Utilities
- Cooling Available
- Heat Pump System
- Programmable Thermostat
- Underground Utilities
- Electric Water Heater
- Cable TV Available
Additional Features
- Energy-Efficient Windows
- Patio
Community Details
- No Home Owners Association
- Hampton Place Subdivision
Listing and Financial Details
- Tax Lot 186
- Assessor Parcel Number 11009D01003
Ownership History
Purchase Details
Home Financials for this Owner
Home Financials are based on the most recent Mortgage that was taken out on this home.Purchase Details
Home Financials for this Owner
Home Financials are based on the most recent Mortgage that was taken out on this home.Purchase Details
Home Financials for this Owner
Home Financials are based on the most recent Mortgage that was taken out on this home.Purchase Details
Similar Homes in Pooler, GA
Home Values in the Area
Average Home Value in this Area
Purchase History
| Date | Type | Sale Price | Title Company |
|---|---|---|---|
| Warranty Deed | $282,000 | -- | |
| Warranty Deed | $152,000 | -- | |
| Warranty Deed | $100,000 | -- | |
| Warranty Deed | $92,633 | -- | |
| Foreclosure Deed | $92,633 | -- |
Mortgage History
| Date | Status | Loan Amount | Loan Type |
|---|---|---|---|
| Open | $211,500 | New Conventional | |
| Previous Owner | $147,875 | VA | |
| Previous Owner | $155,250 | VA |
Property History
| Date | Event | Price | Change | Sq Ft Price |
|---|---|---|---|---|
| 04/15/2025 04/15/25 | Sold | $282,000 | -6.0% | $214 / Sq Ft |
| 03/03/2025 03/03/25 | Price Changed | $299,900 | -3.2% | $228 / Sq Ft |
| 02/16/2025 02/16/25 | For Sale | $309,900 | +103.9% | $235 / Sq Ft |
| 08/31/2015 08/31/15 | Sold | $152,000 | +1.3% | $114 / Sq Ft |
| 08/01/2015 08/01/15 | Pending | -- | -- | -- |
| 07/14/2015 07/14/15 | For Sale | $150,000 | +50.0% | $112 / Sq Ft |
| 10/21/2013 10/21/13 | Sold | $100,000 | 0.0% | $75 / Sq Ft |
| 08/12/2013 08/12/13 | Pending | -- | -- | -- |
| 07/31/2013 07/31/13 | For Sale | $100,000 | -- | $75 / Sq Ft |
Tax History Compared to Growth
Tax History
| Year | Tax Paid | Tax Assessment Tax Assessment Total Assessment is a certain percentage of the fair market value that is determined by local assessors to be the total taxable value of land and additions on the property. | Land | Improvement |
|---|---|---|---|---|
| 2024 | $4,118 | $101,640 | $18,000 | $83,640 |
| 2023 | $3,037 | $86,800 | $18,000 | $68,800 |
| 2022 | $2,259 | $72,280 | $12,000 | $60,280 |
| 2021 | $2,376 | $63,400 | $12,000 | $51,400 |
| 2020 | $2,229 | $61,760 | $12,000 | $49,760 |
| 2019 | $2,340 | $61,080 | $12,000 | $49,080 |
| 2018 | $2,277 | $59,240 | $12,000 | $47,240 |
| 2017 | $2,006 | $52,640 | $10,000 | $42,640 |
| 2016 | $1,803 | $52,080 | $10,000 | $42,080 |
| 2015 | $1,801 | $51,920 | $10,000 | $41,920 |
| 2014 | $2,850 | $56,800 | $0 | $0 |
Agents Affiliated with this Home
-
Kelly Johnson

Seller's Agent in 2025
Kelly Johnson
RE/MAX
(912) 572-1303
4 in this area
129 Total Sales
-
Kuiyu Slater

Buyer's Agent in 2025
Kuiyu Slater
Brand Name Real Estate, Inc
(847) 620-9536
12 in this area
143 Total Sales
-
Donald Callahan

Seller's Agent in 2015
Donald Callahan
Keller Williams Coastal Area P
(912) 441-4416
14 in this area
390 Total Sales
-
Thomas Danos

Buyer's Agent in 2015
Thomas Danos
ERA Southeast Coastal
(912) 660-6412
2 in this area
74 Total Sales
-
Ben Bluemle

Seller's Agent in 2013
Ben Bluemle
Seaport Real Estate Group
(912) 202-2042
1 in this area
249 Total Sales
-
J
Buyer's Agent in 2013
Johnathan Kenyon
Keller Williams Coastal Area P
Map
Source: Savannah Multi-List Corporation
MLS Number: 325672
APN: 11009D01003
- 10 Katama Way
- 110 Katama Way
- 5 Blue Gill Ln
- 117 Aquinnah Dr
- 11 Canal Bank Rd
- 18 Bostwick Dr
- 188 Berwick Lakes Blvd
- 170 Aquinnah Dr
- 29 Parish Way
- 1 Bluelake Blvd
- 93 Ridgecrest St
- 7 Depwick Ct
- 24 Stalwick Dr
- 203 Ridgecrest St
- 183 Cherry Laural Ln
- 21 Cottingham Way
- 116 Kent Trail
- 148 Hamilton Grove Dr
- 118 Kent Trail
- 124 Kent Trail

