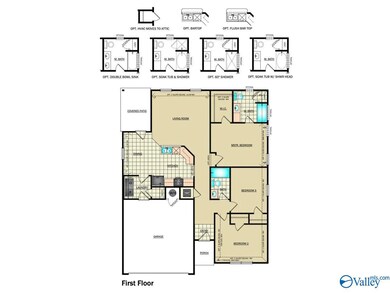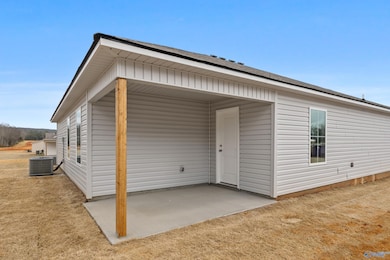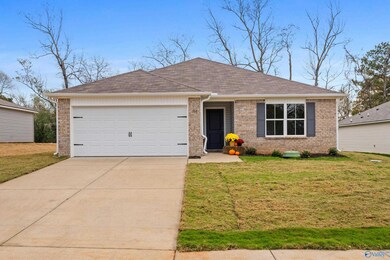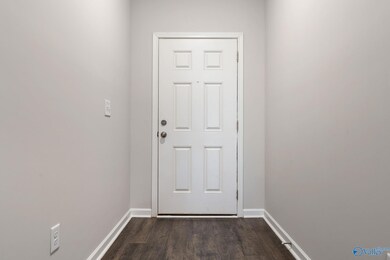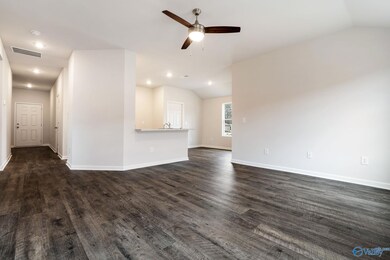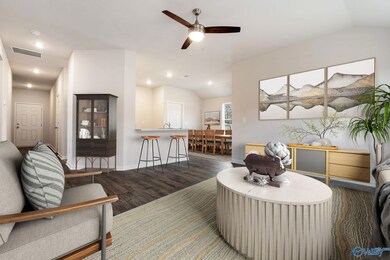PENDING
NEW CONSTRUCTION
106 Olde Savannah Way New Market, AL 35761
Estimated payment $1,542/month
3
Beds
2
Baths
1,355
Sq Ft
$177
Price per Sq Ft
Highlights
- Home Under Construction
- Living Room
- Central Heating and Cooling System
- Riverton Elementary School Rated A
About This Home
Under Construction-FINALLY, an AFFORDABLE starter home in Madison County. AND its SUPER CUTE too. ADORABLE starter home with NEW roof, NEW plumbing, NEW electrical, NEW appliances, NEW cabinets, NEW flooring!! It's brand new, did we say that? Come enjoy peace of mind with new construction surrounded by scenic hills, and miles of sidewalks to push the strollers or walk the fur babies. Excellent on site customer service! 5 minutes from all your favorite shopping, restaurants and coffee houses. Come see us in Historic New Market, AL!! THOUSANDS in closing costs paid by seller.
Home Details
Home Type
- Single Family
Lot Details
- Lot Dimensions are 60 x 178
HOA Fees
- $33 Monthly HOA Fees
Parking
- 2 Car Garage
Home Design
- Home Under Construction
- Brick Exterior Construction
- Slab Foundation
Interior Spaces
- 1,355 Sq Ft Home
- Property has 1 Level
- Living Room
Bedrooms and Bathrooms
- 3 Bedrooms
- 2 Full Bathrooms
Schools
- Riverton Elementary School
- Buckhorn High School
Utilities
- Central Heating and Cooling System
- Private Sewer
Community Details
- Associa Mckay Management Association
- Built by LENNAR HOMES
- Olde Savannah Subdivision
Listing and Financial Details
- Tax Lot 21B
Map
Create a Home Valuation Report for This Property
The Home Valuation Report is an in-depth analysis detailing your home's value as well as a comparison with similar homes in the area
Home Values in the Area
Average Home Value in this Area
Property History
| Date | Event | Price | List to Sale | Price per Sq Ft | Prior Sale |
|---|---|---|---|---|---|
| 09/02/2025 09/02/25 | Sold | $239,900 | 0.0% | $177 / Sq Ft | View Prior Sale |
| 08/27/2025 08/27/25 | Off Market | $239,900 | -- | -- | |
| 08/17/2025 08/17/25 | Price Changed | $239,900 | -0.9% | $177 / Sq Ft | |
| 07/19/2025 07/19/25 | Price Changed | $242,200 | +0.8% | $179 / Sq Ft | |
| 06/26/2025 06/26/25 | For Sale | $240,310 | -- | $177 / Sq Ft |
Source: ValleyMLS.com
Source: ValleyMLS.com
MLS Number: 21891821
Nearby Homes
- RC Hudson Plan at Olde Savannah
- 149 Olde Hearth Rd
- Foster II Plan at Olde Savannah
- 203 Six Pence Ct
- Coleman Plan at Olde Savannah
- Ashton Plan at Olde Savannah
- 159 Olde Hearth Rd
- 175 Olde Hearth Rd
- Greenfield Plan at Olde Savannah
- 202 Six Pence Ct
- 121 Olde Hearth Rd
- RC Kendall Plan at Olde Savannah
- 169 Olde Hearth Rd
- 115 Olde Hearth Rd
- 147 Olde Hearth Rd
- Raleigh Plan at Olde Savannah
- RC Palisade Plan at Olde Savannah
- RC Carlisle Plan at Olde Savannah
- RC Bennet Plan at Olde Savannah
- Carson Plan at Olde Savannah

