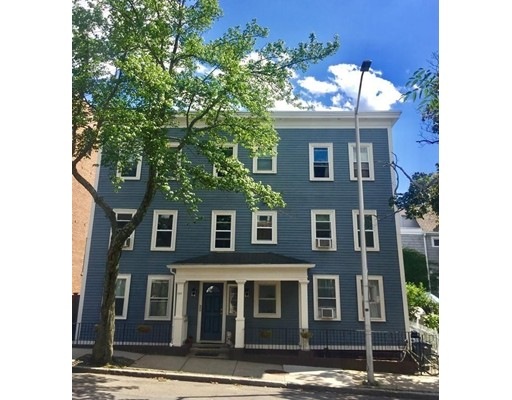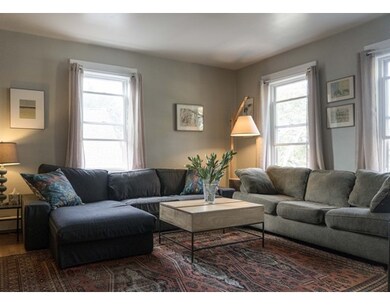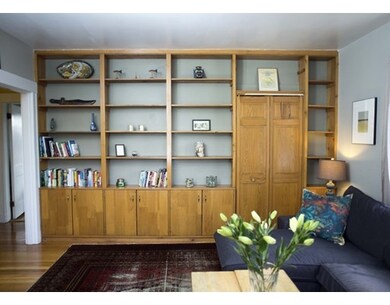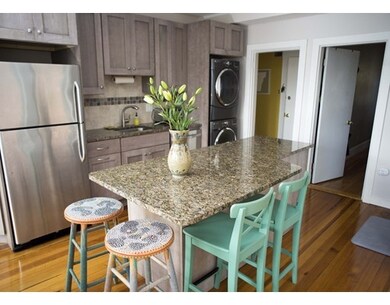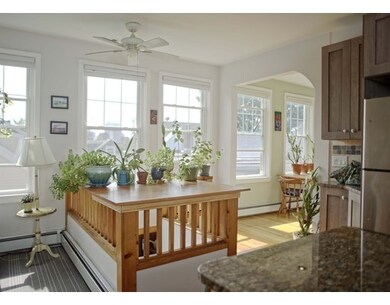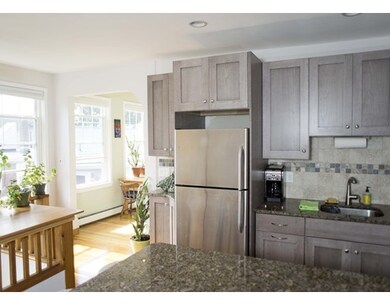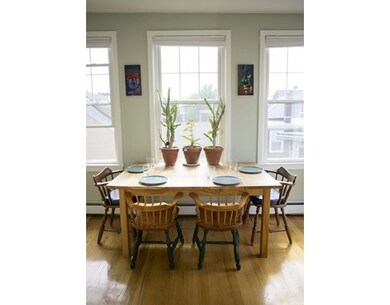
106 Otis St Unit 3 Cambridge, MA 02141
East Cambridge NeighborhoodAbout This Home
As of November 2017Desirable 3rd floor unit in a charming Greek Revival building along pretty Otis Street! This entire floor sunny oversized 2 BR condo features a beautifully renovated cook's kitchen (2014) ample cabinetry, s/s appliances and gorgeous granite countertops and island. Tiled bath features extra deep soaking tub. All rooms are generous and well proportioned. The back of the unit has a wall of windows with picturesque views and makes for a perfect office or dining area. The cozy living room features floor to ceiling bookcases. In unit W/D. Exclusive use storage area located in the basement. Pet friendly, roof rights and possible deck. 100% owner occupied 3 unit association. Easy access to Lechmere Greenline T and buses (.3 miles), Kendall Redline T (.8 miles), #69 bus to Harvard Sq., MIT, Boston, Logan (15 min.) and Star Market; and close to great amenities--best cafes and restaurants, Kendall Theater, skating rinks, parks, and Charles River. OH Saturday and Sunday 11:30-1:00.
Last Agent to Sell the Property
Coldwell Banker Realty - Cambridge Listed on: 09/26/2017

Property Details
Home Type
Condominium
Est. Annual Taxes
$5,102
Year Built
1845
Lot Details
0
Listing Details
- Unit Level: 3
- Unit Placement: Upper
- Property Type: Condominium/Co-Op
- CC Type: Condo
- Style: 2/3 Family
- Other Agent: 2.50
- Lead Paint: Unknown
- Year Built Description: Approximate
- Special Features: None
- Property Sub Type: Condos
- Year Built: 1845
Interior Features
- Has Basement: Yes
- Number of Rooms: 5
- Amenities: Public Transportation, Shopping, Highway Access, Public School, T-Station, University
- Energy: Insulated Windows
- Flooring: Wood
- Bedroom 2: Third Floor
- Kitchen: Third Floor
- Laundry Room: Third Floor
- Living Room: Third Floor
- Master Bedroom: Third Floor
- Dining Room: Third Floor
- No Bedrooms: 2
- Full Bathrooms: 1
- No Living Levels: 1
- Main Lo: K95001
- Main So: BB5474
Exterior Features
- Construction: Frame
- Exterior: Composite
Garage/Parking
- Parking: On Street Permit
- Parking Spaces: 0
Utilities
- Hot Water: Natural Gas
- Utility Connections: for Gas Range
- Sewer: City/Town Sewer
- Water: City/Town Water
Condo/Co-op/Association
- Association Fee Includes: Water, Sewer, Master Insurance
- Pets Allowed: Yes
- No Units: 3
- Unit Building: 3
Fee Information
- Fee Interval: Monthly
Lot Info
- Zoning: R
Ownership History
Purchase Details
Home Financials for this Owner
Home Financials are based on the most recent Mortgage that was taken out on this home.Purchase Details
Purchase Details
Home Financials for this Owner
Home Financials are based on the most recent Mortgage that was taken out on this home.Purchase Details
Purchase Details
Similar Homes in the area
Home Values in the Area
Average Home Value in this Area
Purchase History
| Date | Type | Sale Price | Title Company |
|---|---|---|---|
| Quit Claim Deed | $375,000 | -- | |
| Deed | -- | -- | |
| Deed | $305,000 | -- | |
| Deed | $227,500 | -- | |
| Deed | $168,000 | -- | |
| Deed | $168,000 | -- |
Mortgage History
| Date | Status | Loan Amount | Loan Type |
|---|---|---|---|
| Open | $540,275 | Stand Alone Refi Refinance Of Original Loan | |
| Closed | $544,000 | Stand Alone Refi Refinance Of Original Loan | |
| Closed | $565,000 | New Conventional | |
| Closed | $300,000 | New Conventional | |
| Previous Owner | $258,750 | New Conventional | |
| Previous Owner | $243,000 | No Value Available | |
| Previous Owner | $243,950 | Purchase Money Mortgage | |
| Previous Owner | $35,000 | No Value Available | |
| Previous Owner | $125,000 | No Value Available | |
| Previous Owner | $204,500 | No Value Available | |
| Previous Owner | $207,000 | No Value Available |
Property History
| Date | Event | Price | Change | Sq Ft Price |
|---|---|---|---|---|
| 11/07/2017 11/07/17 | Sold | $735,000 | +7.3% | $645 / Sq Ft |
| 10/04/2017 10/04/17 | Pending | -- | -- | -- |
| 09/26/2017 09/26/17 | For Sale | $685,000 | +98.6% | $601 / Sq Ft |
| 08/01/2012 08/01/12 | Sold | $345,000 | -1.1% | $303 / Sq Ft |
| 05/21/2012 05/21/12 | Pending | -- | -- | -- |
| 05/09/2012 05/09/12 | For Sale | $349,000 | -- | $306 / Sq Ft |
Tax History Compared to Growth
Tax History
| Year | Tax Paid | Tax Assessment Tax Assessment Total Assessment is a certain percentage of the fair market value that is determined by local assessors to be the total taxable value of land and additions on the property. | Land | Improvement |
|---|---|---|---|---|
| 2025 | $5,102 | $803,500 | $0 | $803,500 |
| 2024 | $4,667 | $788,400 | $0 | $788,400 |
| 2023 | $4,458 | $760,700 | $0 | $760,700 |
| 2022 | $4,345 | $749,900 | $0 | $749,900 |
| 2021 | $4,345 | $742,800 | $0 | $742,800 |
| 2020 | $4,131 | $718,400 | $0 | $718,400 |
| 2019 | $3,954 | $665,600 | $0 | $665,600 |
| 2018 | $1,036 | $501,800 | $0 | $501,800 |
| 2017 | $3,043 | $468,800 | $0 | $468,800 |
| 2016 | $2,959 | $423,300 | $0 | $423,300 |
| 2015 | $2,894 | $370,100 | $0 | $370,100 |
| 2014 | $2,786 | $332,400 | $0 | $332,400 |
Agents Affiliated with this Home
-
Hollis Donaldson

Seller's Agent in 2017
Hollis Donaldson
Coldwell Banker Realty - Cambridge
(617) 230-4888
4 in this area
47 Total Sales
-
Hudson Santana

Buyer's Agent in 2017
Hudson Santana
Keller Williams Realty Boston Northwest
(617) 272-0842
6 in this area
513 Total Sales
-
Joanna Kirylo

Seller's Agent in 2012
Joanna Kirylo
Keller Williams Realty Boston Northwest
(617) 669-5893
52 Total Sales
-
Eric Shabshelowitz

Buyer's Agent in 2012
Eric Shabshelowitz
Cabot & Company
(617) 262-6200
19 Total Sales
Map
Source: MLS Property Information Network (MLS PIN)
MLS Number: 72234402
APN: CAMB-000025-000000-000110-000003
- 170 Gore St Unit 113
- 170 Gore St Unit 502
- 5 8th St
- 262 Monsignor Obrien Hwy Unit 503
- 212 Third St
- 150 Cambridge St Unit A403
- 95 2nd St Unit 3
- 28 2nd St Unit 28
- 44 Warren St
- 9 Medford St Unit 3
- 1 Marion St Unit 5
- 1 Marion St Unit 1
- 1 Marion St Unit 4
- 1 Marion St Unit 3
- 1 Marion St Unit 2
- 1 Marney St
- 10 Marney St Unit 2
- 1 Fitchburg St Unit 318C
- 1 Fitchburg St Unit C104
- 25 Marney St
