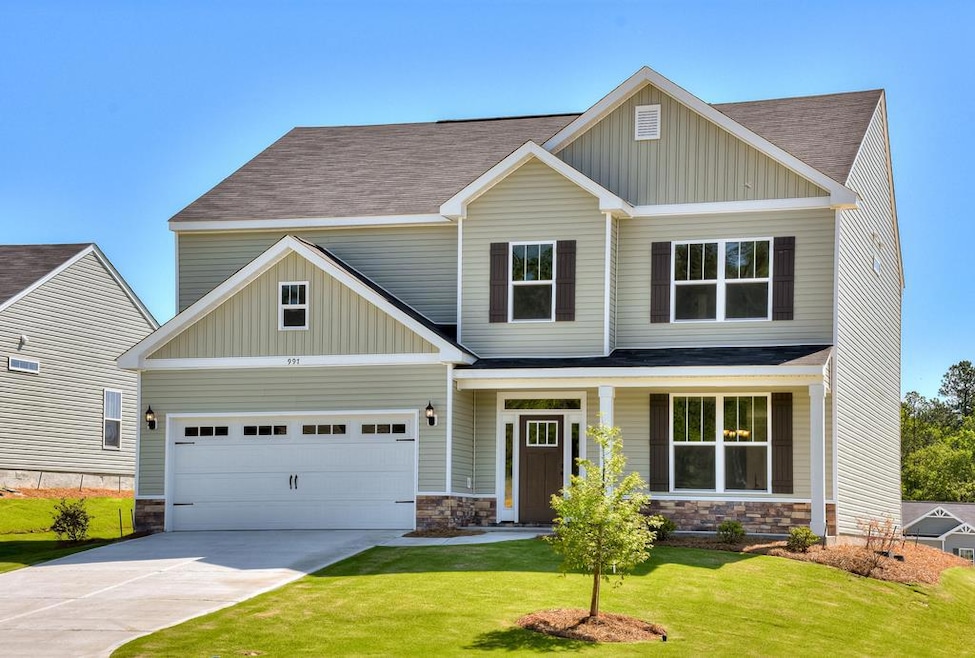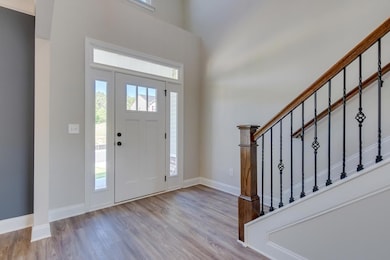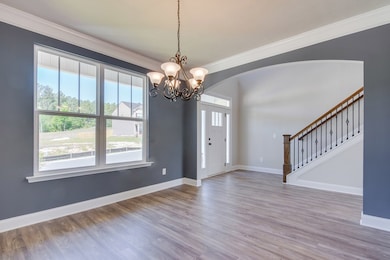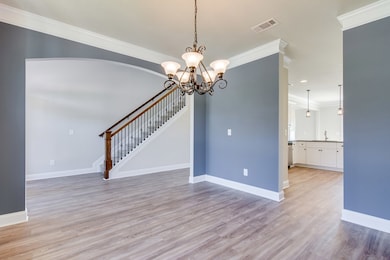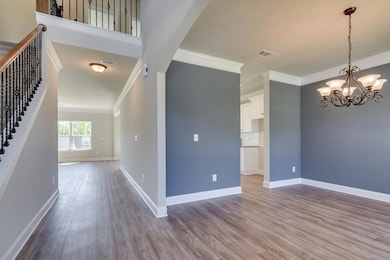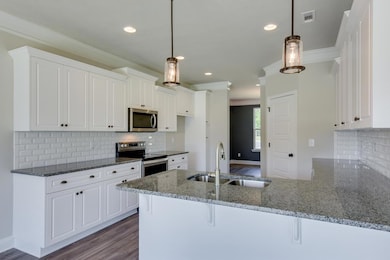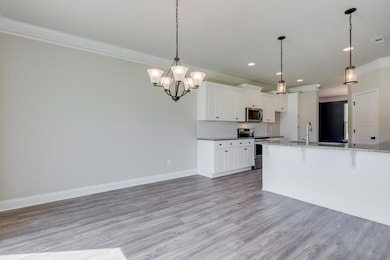
106 Paspalum Court Lt 1020 Greenwood, SC 29649
Estimated payment $2,400/month
Highlights
- Open Floorplan
- Traditional Architecture
- Granite Countertops
- Soaking Tub in Primary Bathroom
- High Ceiling
- Covered Patio or Porch
About This Home
Welcome to the Spacious 5BR/3BA Durham! With over 3,000 square feet and 5 spacious bedrooms, the Durham blends the best features of classic style and modern living convenience. With coffee in hand, enjoy pleasant morning views from the kitchen—which overlooks the rear patio—and enjoy evening meals in a grand, formal dining space. A large owners suite upstairs boasts an oversized closet, double vanities in the master bath, and plenty of space to relax. All homes have GRANITE COUNTERS in the Kitchen and Bathrooms. There are brand new Whirlpool stainless steel appliances as well! Luxury Vinyl Planking and Stain-Free carpet is throughout! There is a large Laundry Room with easy access to all of the upstairs bedrooms. These NEW CONSTRUCTION homes are conveniently located to the Business and Medical Districts of Uptown Greenwood. ALL BUYERS, the BUILDER is offering $6,000 in CLOSING COSTS ASSISTANCE to you too! CALL for MORE DETAILS and INCENTIVES and how to qualify for an ADDITIONAL $2,000 through our PREFERRED LENDERS! There are also lots of upgrades and options to choose from to make these homes fit your tastes and lifestyle! Call TODAY!
Listing Agent
RE/MAX Action Realty Brokerage Phone: 8649420021 License #63957 Listed on: 11/19/2025

Home Details
Home Type
- Single Family
Year Built
- 2026
Lot Details
- 0.3 Acre Lot
- Level Lot
HOA Fees
- $38 Monthly HOA Fees
Home Design
- Traditional Architecture
- Slab Foundation
- Frame Construction
- Composition Roof
- Vinyl Siding
Interior Spaces
- 3,000 Sq Ft Home
- 2-Story Property
- Open Floorplan
- Tray Ceiling
- Smooth Ceilings
- High Ceiling
- Ceiling Fan
- Insulated Windows
- Combination Dining and Living Room
- Fire and Smoke Detector
- Laundry Room
Kitchen
- Breakfast Bar
- Electric Oven
- Electric Range
- Microwave
- Dishwasher
- Granite Countertops
- Disposal
Flooring
- Carpet
- Vinyl
Bedrooms and Bathrooms
- 5 Bedrooms
- Walk-In Closet
- 3 Full Bathrooms
- Dual Vanity Sinks in Primary Bathroom
- Soaking Tub in Primary Bathroom
- Soaking Tub
- Separate Shower
Parking
- 2 Car Attached Garage
- Carport
- Garage Door Opener
Outdoor Features
- Covered Patio or Porch
Utilities
- Central Air
- Heating Available
- Vented Exhaust Fan
- Electric Water Heater
Community Details
- Association fees include all amenities, bylaws
- Built by Keystone Builders
- Centre Court Subdivision
Listing and Financial Details
- Home warranty included in the sale of the property
- Tax Lot 1020
- Assessor Parcel Number 6837893064
Map
Home Values in the Area
Average Home Value in this Area
Property History
| Date | Event | Price | List to Sale | Price per Sq Ft |
|---|---|---|---|---|
| 11/19/2025 11/19/25 | For Sale | $375,900 | -- | $125 / Sq Ft |
About the Listing Agent

Sharon Mulkey has been a licensed realtor since 2005 and has received numerous rewards and honors such as the 2011 Association Honors Award, the 2014 and 2015 Remax 100% Club Award. She is very active in her community and has been involved in various organizations such as Partnership Alliance, First Citizens Bank Advisory Board, Lotus Garden Club, Presbyterian Church volunteer, Emerald High Booster Club Board, Social Committee for the Greenwood Assoc of Realtors, and Habitat for Humanity. In
Sharon's Other Listings
Source: MLS of Greenwood
MLS Number: 134848
- 101 Kalyn Ct
- 121 Burlwood Road Lt 10
- 107 Paspalum Court Lt 1018
- 130 Burberry Circle Lot 13
- 129 Burlwood Road Lt 15
- 123 Burlwood Road Lt 11
- 371 Abercrombie
- 134 Whirlaway
- 2009 Old Laurens Rd
- 115 Morningside Dr
- 107 Winding Creek Ct
- 206 Oak Ridge Dr
- 306 Lynn St
- 102 Cheekwood Ct
- 1310 Laurel Ave E
- 131 Lauren Cir
- 113 Windtree Ct
- 120 Beech Run Dr
- 435 Haltiwanger Rd Unit D-1 Apt. 21
- 102 Rock Knoll Dr
- 101 Bevington Ct
- 751 E Northside Dr
- 435 Haltiwanger Rd Unit 3
- 101-149 Mallard Ct
- 303 Haltiwanger Rd
- 301 Tolbert Dr
- 1814 Sc-72
- 101 Stonehaven Dr
- 101 Stonehaven Dr
- 101 Stonehaven Dr
- 108 Enterprise Ct
- 525 Durst Ave E
- 1010 Grace St
- 400 Emerald Rd N
- 2220 Montague Ave
- 207 New Market St
- 611 Highland Park Dr
- 136 Cambridge Ave W Unit 14
- 106 Barkwood Dr
- 120 Edinborough Cir
