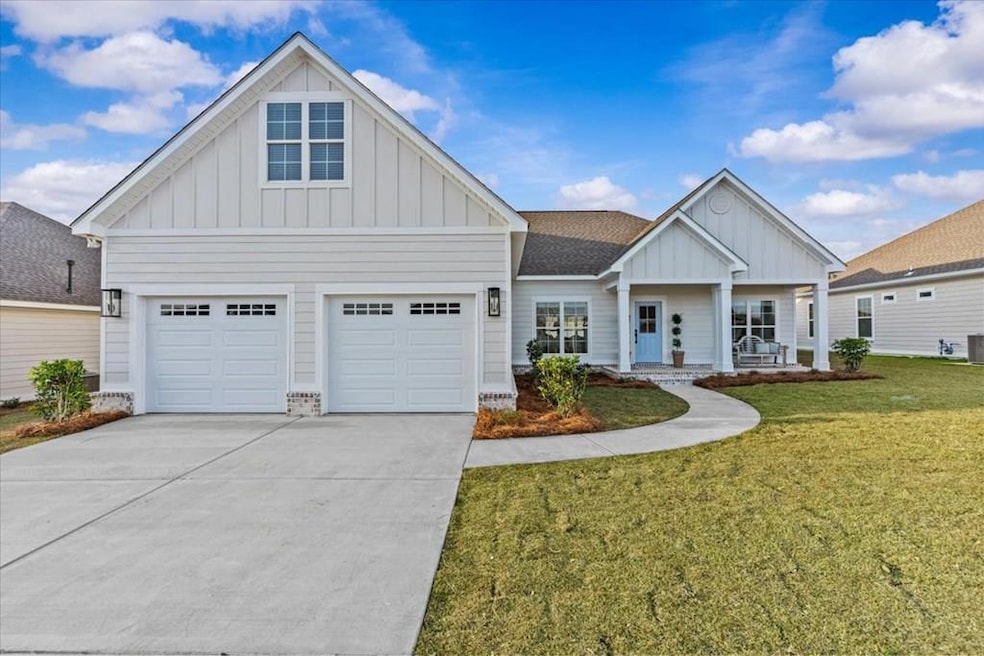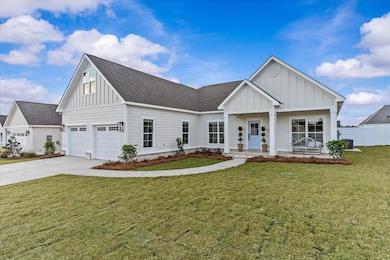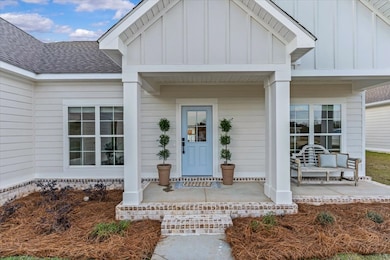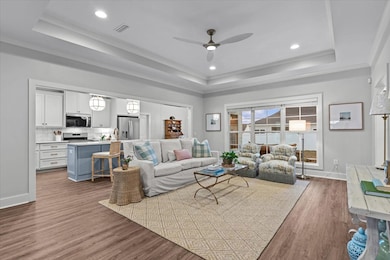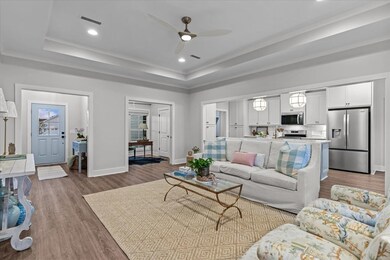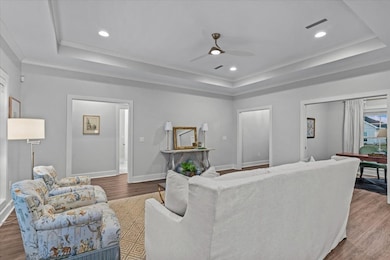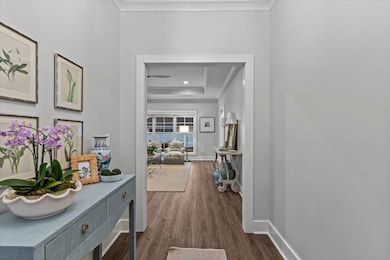106 Pawnee Dr Midland City, AL 36350
Estimated payment $2,102/month
Highlights
- New Construction
- Wood Flooring
- Covered Patio or Porch
- Traditional Architecture
- Attic
- Walk-In Pantry
About This Home
106 Pawnee Drive has all the charm you're looking for! This Reeves and Shaw new construction features 4 bedrooms, 3 bathrooms, a true dedicated office space, a custom kitchen, and a generous walk-in pantry. Located in The Orchard with sidewalk-lined streets, a community pool, and a neighborhood park, this home is also zoned for sought-after Highlands School District. Schedule your showing today!
Listing Agent
Keller Williams Southeast Alabama Brokerage Phone: 3347023595 License #115210 Listed on: 11/22/2025

Open House Schedule
-
Sunday, December 07, 20251:00 to 4:00 pm12/7/2025 1:00:00 PM +00:0012/7/2025 4:00:00 PM +00:00Add to Calendar
Home Details
Home Type
- Single Family
Est. Annual Taxes
- $177
Year Built
- Built in 2025 | New Construction
HOA Fees
- $54 Monthly HOA Fees
Parking
- 2 Car Attached Garage
- Garage Door Opener
Home Design
- Traditional Architecture
- Shingle Roof
- Wood Siding
Interior Spaces
- 2,393 Sq Ft Home
- 2-Story Property
- Ceiling Fan
- Double Pane Windows
- Library
- Fire and Smoke Detector
- Laundry in unit
- Attic
Kitchen
- Walk-In Pantry
- Self-Cleaning Oven
- Microwave
- Dishwasher
- Disposal
Flooring
- Wood
- Tile
Bedrooms and Bathrooms
- 4 Bedrooms
- Split Bedroom Floorplan
- Walk-In Closet
- 3 Full Bathrooms
- Separate Shower
Schools
- Highlands Elementary School
- Dothan Prep/Carver 9Th Middle School
- Dothan High School
Utilities
- Cooling Available
- Forced Air Heating System
- Heat Pump System
- Cable TV Available
Additional Features
- Covered Patio or Porch
- 9,148 Sq Ft Lot
Community Details
- The Orchard Subdivision
Listing and Financial Details
- Assessor Parcel Number 1701010000012081
Map
Home Values in the Area
Average Home Value in this Area
Tax History
| Year | Tax Paid | Tax Assessment Tax Assessment Total Assessment is a certain percentage of the fair market value that is determined by local assessors to be the total taxable value of land and additions on the property. | Land | Improvement |
|---|---|---|---|---|
| 2024 | $178 | $5,000 | $5,000 | $0 |
Property History
| Date | Event | Price | List to Sale | Price per Sq Ft |
|---|---|---|---|---|
| 11/22/2025 11/22/25 | For Sale | $385,000 | -- | $161 / Sq Ft |
Purchase History
| Date | Type | Sale Price | Title Company |
|---|---|---|---|
| Warranty Deed | $55,500 | None Listed On Document |
Mortgage History
| Date | Status | Loan Amount | Loan Type |
|---|---|---|---|
| Previous Owner | $371,201 | Credit Line Revolving |
Source: Dothan Multiple Listing Service (Southeast Alabama Association of REALTORS®)
MLS Number: 205998
APN: 17-01-01-0-000-012.081
- 222 Elliot Dr
- 116 Pawnee Dr
- 204 Elliot Dr
- 230 Elliot Dr
- 207 Elliot Dr
- 209 Elliot Dr
- 127 Elliot Dr
- 125 Elliot Dr
- 123 Elliot Dr
- 119 Elliot Dr
- 107 Elliot Dr
- 204 Leaf St
- 129 Elliot Dr
- 111 Augusta Ave
- 105 Charleston Mills Dr
- 670 Charleston Mills Dr
- 652 Charleston Mills Dr
- 102 Canyon Ct
- 501 Dunleith Blvd
- 318 Partridge Ln
- 110 Augusta Ave
- 203 Front Porch Ct
- 303 Charleston Mills Dr
- 221 Veritas Dr
- 5540 W Main St
- 100 Timberline Ct
- 122 Orchard Cir
- 113 Adris Place
- 114 Adris Place
- 101 Montrose Ct
- 172 Luds Way
- 4468 W Main St
- 1121 S Brannon Stand Rd
- 1312 Baywood Rd
- 5031 Montgomery Hwy
- 111 Bartlet Ln
- 111 Tazewell Ct
- 365 Nypro Ln
- 104 Edgefield Rd
- 2605 Timothy Rd
