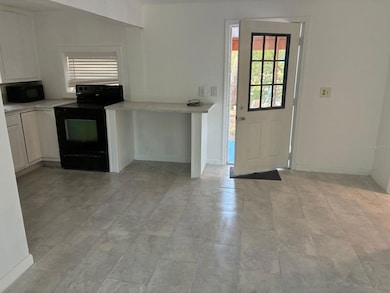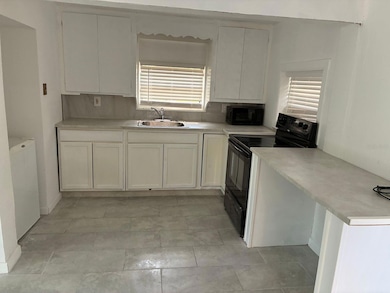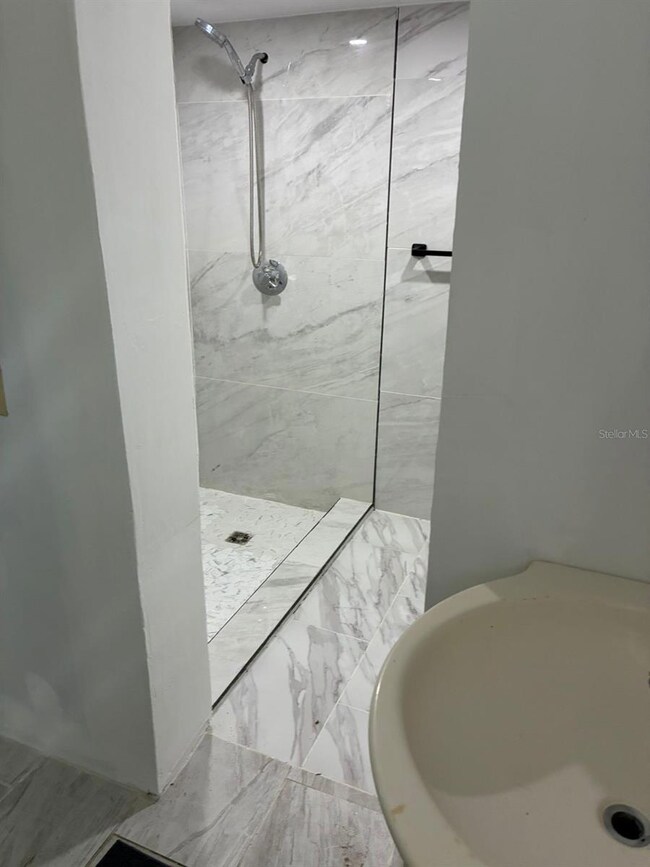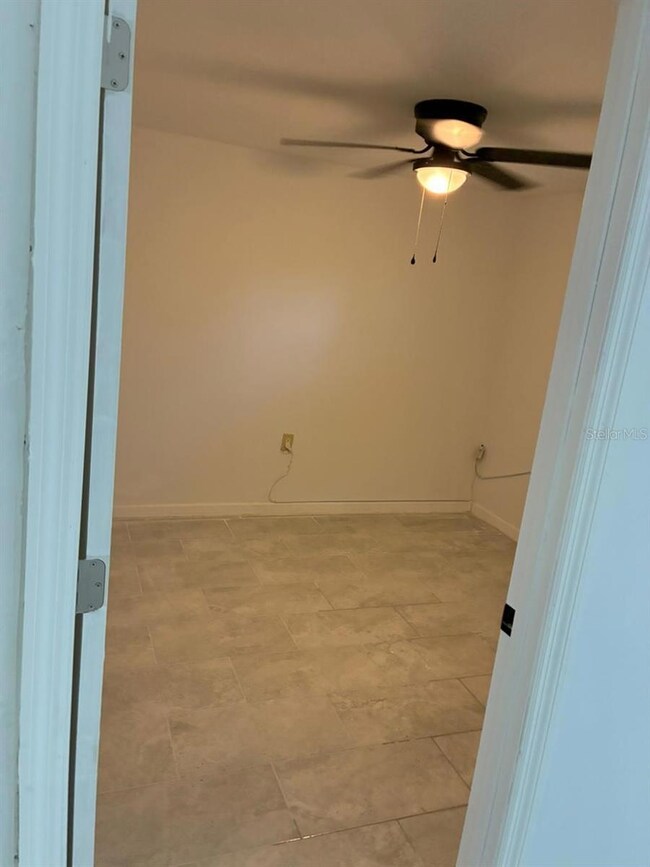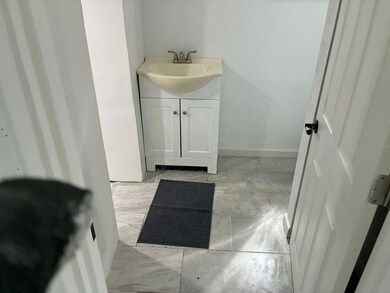
106 Pennsylvania Ave Pomona Park, FL 32181
Estimated payment $714/month
Highlights
- Open Floorplan
- Living Room
- Ceramic Tile Flooring
- No HOA
- Laundry Room
- Dining Room
About This Home
Remodeled house in a rural area (roof, floor, bathroom, and fresh paint);
Located in a quiet rural area just 5 minutes from Pomona, this charming house offers the perfect combination of country serenity and proximity to the city.
The home has two comfortable bedrooms, ideal for a small family, a couple, or even as a vacation home. The full bathroom is strategically located for easy access from both bedrooms and the common areas.
The heart of the house is an open space that integrates the living room, dining room, and kitchen, creating a cozy and functional atmosphere. This open layout promotes natural lighting and cross-ventilation, while also encouraging conviviality and optimal use of space. The practical kitchen is located at the back of the common area, visually and functionally connecting with the dining room and living room.
Listing Agent
AGENT TRUST REALTY CORPORATION Brokerage Phone: 407-251-0669 License #3170010 Listed on: 05/31/2025

Home Details
Home Type
- Single Family
Est. Annual Taxes
- $729
Year Built
- Built in 1962
Lot Details
- 10,454 Sq Ft Lot
- East Facing Home
Parking
- 3 Car Garage
- Open Parking
Home Design
- Block Foundation
- Shingle Roof
- Slate Roof
- Block Exterior
Interior Spaces
- 850 Sq Ft Home
- Open Floorplan
- Ceiling Fan
- Living Room
- Dining Room
- Ceramic Tile Flooring
- Laundry Room
Kitchen
- Range
- Microwave
Bedrooms and Bathrooms
- 2 Bedrooms
- 1 Full Bathroom
Schools
- Middleton-Burney Elementary School
- Crescent City Jr/Sr High School
Utilities
- Cooling System Mounted To A Wall/Window
Community Details
- No Home Owners Association
Listing and Financial Details
- Visit Down Payment Resource Website
- Tax Lot 028
- Assessor Parcel Number 03-12-27-0000-0330-0010
Map
Home Values in the Area
Average Home Value in this Area
Tax History
| Year | Tax Paid | Tax Assessment Tax Assessment Total Assessment is a certain percentage of the fair market value that is determined by local assessors to be the total taxable value of land and additions on the property. | Land | Improvement |
|---|---|---|---|---|
| 2024 | $729 | $28,710 | $5,180 | $23,530 |
| 2023 | $866 | $47,200 | $5,180 | $42,020 |
| 2022 | $785 | $41,030 | $4,750 | $36,280 |
| 2021 | $733 | $31,570 | $0 | $0 |
| 2020 | $717 | $29,240 | $0 | $0 |
| 2019 | $717 | $26,300 | $25,820 | $480 |
| 2018 | $701 | $25,530 | $25,050 | $480 |
| 2017 | $682 | $23,700 | $23,220 | $480 |
| 2016 | $603 | $16,070 | $0 | $0 |
| 2015 | $610 | $15,865 | $0 | $0 |
| 2014 | -- | $15,865 | $0 | $0 |
Property History
| Date | Event | Price | Change | Sq Ft Price |
|---|---|---|---|---|
| 07/30/2025 07/30/25 | Price Changed | $120,000 | -1.6% | $141 / Sq Ft |
| 07/14/2025 07/14/25 | Price Changed | $122,000 | -1.6% | $144 / Sq Ft |
| 07/02/2025 07/02/25 | Price Changed | $124,000 | -3.1% | $146 / Sq Ft |
| 06/23/2025 06/23/25 | Price Changed | $128,000 | -16.9% | $151 / Sq Ft |
| 05/31/2025 05/31/25 | For Sale | $154,000 | +673.9% | $181 / Sq Ft |
| 12/17/2023 12/17/23 | Off Market | $19,900 | -- | -- |
| 03/31/2015 03/31/15 | Sold | $19,900 | -23.2% | $31 / Sq Ft |
| 03/06/2015 03/06/15 | Pending | -- | -- | -- |
| 11/25/2014 11/25/14 | For Sale | $25,900 | -- | $41 / Sq Ft |
Purchase History
| Date | Type | Sale Price | Title Company |
|---|---|---|---|
| Warranty Deed | $35,000 | Neighbors Title Llc | |
| Interfamily Deed Transfer | -- | Accommodation | |
| Special Warranty Deed | $19,900 | Stewart Lender Services | |
| Trustee Deed | -- | None Available | |
| Quit Claim Deed | -- | Attorney | |
| Warranty Deed | $25,000 | Associated Land Title Group |
Mortgage History
| Date | Status | Loan Amount | Loan Type |
|---|---|---|---|
| Previous Owner | $30,000 | Unknown |
Similar Home in Pomona Park, FL
Source: Stellar MLS
MLS Number: S5128044
APN: 03-12-27-0000-0330-0010
- 116 Pennsylvania Ave
- 250 Old Highway 17
- 1964 Highway 17
- 438 Huntington Shortcut Rd
- 434 Huntington Shortcut Rd
- 251 Taylor Fury Rd
- 243 Taylor Fury Rd
- 104 Pettit Rd
- 101 Trout Trail
- 108 Spec Ln
- 228 Trout Trail
- 122-125 Miller St
- 104 Carter Whittaker Ln
- 227 Spec Ln
- 106 Carter Whittaker Ln
- 0 Logan Ave
- 208 Pine Tree Trail
- 250 Crescent Ln
- 349 Old Highway 17
- 246 Spec Ln
- 391 Huntington Shortcut Rd
- 102 Lake Shore Ln
- 319 N Prospect St Unit 7
- 319 N Prospect St Unit 6
- 139 River Hl Dr
- 122 Central Ave
- 601 Mcclure St
- 100 Ashton Cir Unit 24
- 520 Hickory Nut Trail
- 126 Magnolia Trail
- 1521 County Road 309 Unit 1
- 147 Park Dr
- 104 Park Ave
- 108 N Bartram Trail
- 103 Douglas Rd Unit side B
- 3015 Druid St
- 222 Hiawatha Ct
- 1510 Cleveland Ave
- 612 Emmett St Unit 1
- 417 Emmett St

