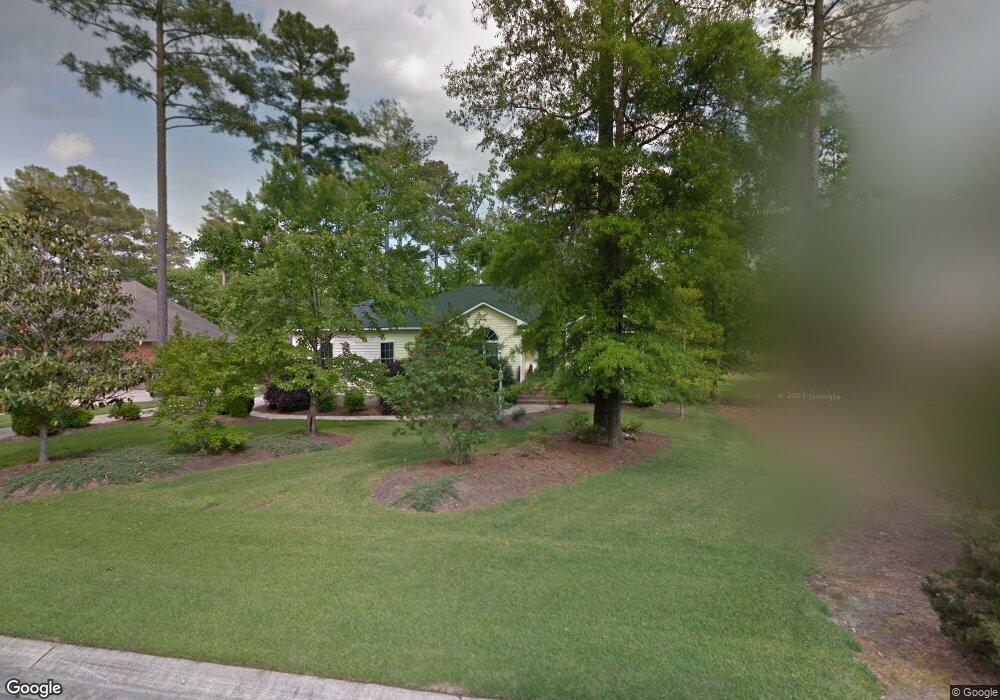106 Perquimans Dr Chocowinity, NC 27817
Estimated Value: $393,228 - $433,000
3
Beds
2
Baths
1,857
Sq Ft
$224/Sq Ft
Est. Value
About This Home
This home is located at 106 Perquimans Dr, Chocowinity, NC 27817 and is currently estimated at $415,807, approximately $223 per square foot. 106 Perquimans Dr is a home located in Beaufort County with nearby schools including Chocowinity Primary School, Chocowinity Middle School, and Southside High School.
Ownership History
Date
Name
Owned For
Owner Type
Purchase Details
Closed on
Dec 7, 2001
Bought by
Leys Kenneth Martin and Leys Carole Lynn
Current Estimated Value
Create a Home Valuation Report for This Property
The Home Valuation Report is an in-depth analysis detailing your home's value as well as a comparison with similar homes in the area
Home Values in the Area
Average Home Value in this Area
Purchase History
| Date | Buyer | Sale Price | Title Company |
|---|---|---|---|
| Leys Kenneth Martin | $214,000 | -- |
Source: Public Records
Tax History
| Year | Tax Paid | Tax Assessment Tax Assessment Total Assessment is a certain percentage of the fair market value that is determined by local assessors to be the total taxable value of land and additions on the property. | Land | Improvement |
|---|---|---|---|---|
| 2025 | $2,215 | $378,123 | $56,672 | $321,451 |
| 2024 | $1,752 | $217,827 | $45,000 | $172,827 |
| 2023 | $1,744 | $217,827 | $45,000 | $172,827 |
| 2022 | $1,739 | $217,827 | $45,000 | $172,827 |
| 2021 | $1,734 | $217,827 | $45,000 | $172,827 |
| 2020 | $1,751 | $217,827 | $45,000 | $172,827 |
| 2019 | $1,741 | $217,827 | $45,000 | $172,827 |
| 2018 | $1,687 | $217,827 | $45,000 | $172,827 |
| 2017 | $1,815 | $260,881 | $45,000 | $215,881 |
| 2016 | $1,739 | $260,881 | $45,000 | $215,881 |
| 2015 | $1,632 | $0 | $0 | $0 |
| 2014 | $1,632 | $0 | $0 | $0 |
| 2013 | -- | $260,881 | $45,000 | $215,881 |
Source: Public Records
Map
Nearby Homes
- 119 Cape Fear Dr
- 100 Thames Ln
- 104 Fairview Ln
- 129 Fair Oaks Rd
- 421 Cypress Landing Trail
- 444 Cypress Landing Trail
- 103 Merrimack Place
- 101 Merrimack Place
- 103 Hudson Dr
- 103 Ridge Rd
- 102 Ridge Rd
- 0 Dean Unit 100341209
- 309 Neuse Dr
- 130 Providence Place
- 81 Beans Bend
- 00 Poore Farm Rd
- 79 Ridgecrest Dr
- 000 Poore Farm Rd
- 3216 Whichards Beach Rd
- 86 Blackbird Ln
- 108 Perquimans Dr
- 104 Perquimans Dr
- Lot 85 Perquimans Dr
- Lot 56 Perquimans Dr
- Lot 52 Perquimans Dr
- Lot 86 Perquimans Dr
- 90 Perquimans Dr
- Lot 53 Perquimans Dr
- Lot 76 Perquimans Dr
- Lot 83 Perquimans Dr
- Lot #85 Perquimans Dr
- 110 Perquimans Dr
- 204 Perquimans Dr
- 208 Perquimans Dr
- 103 Perquimans Dr
- 105 Perquimans Dr
- 107 Perquimans Dr
- 210 Perquimans Dr
- 100 Perquimans Dr
- 52 Perquimans Dr
Your Personal Tour Guide
Ask me questions while you tour the home.
