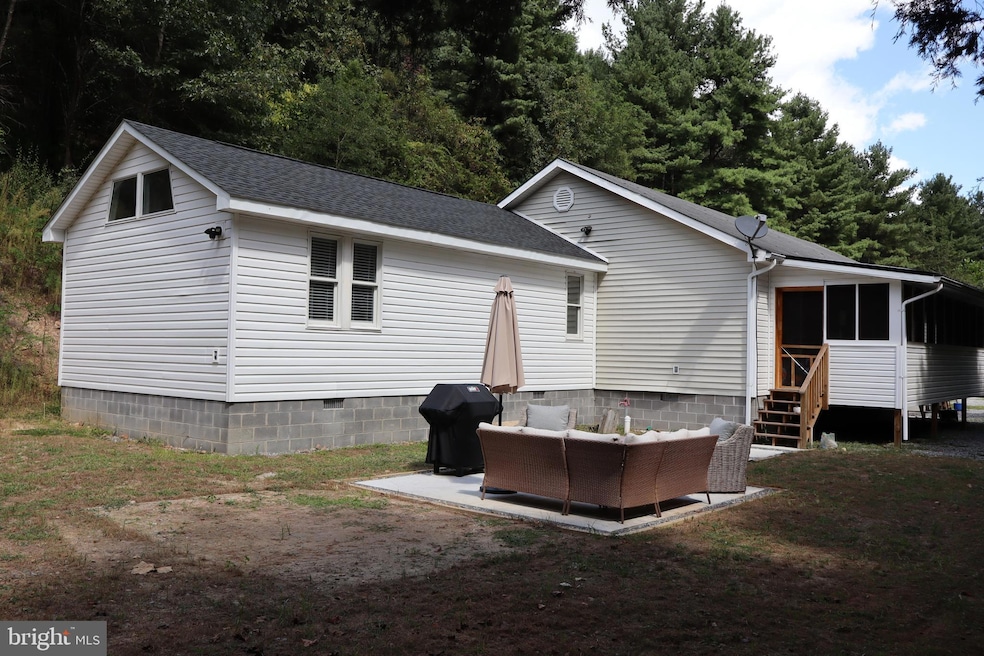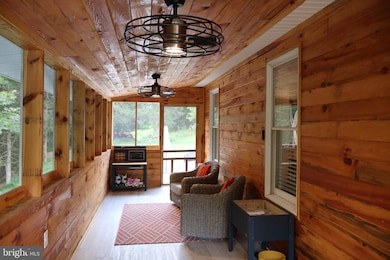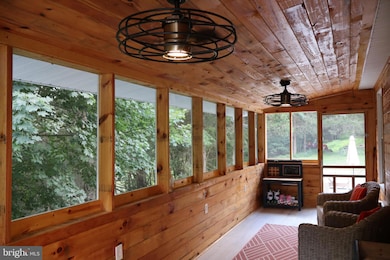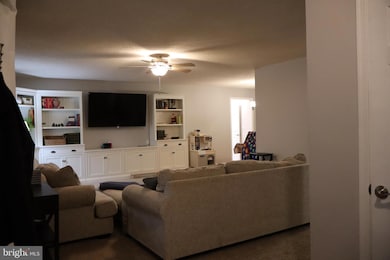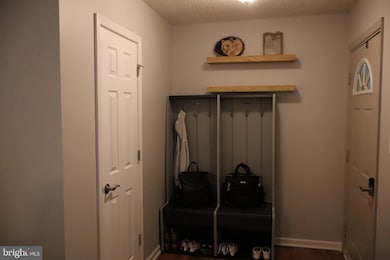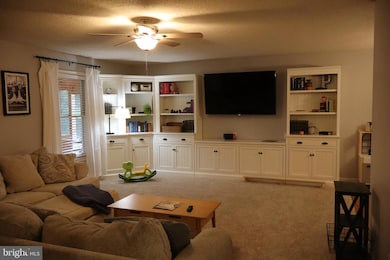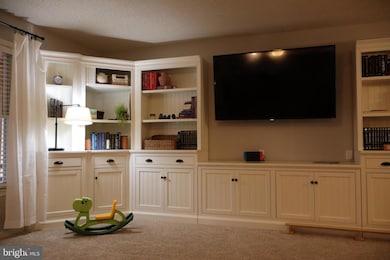106 Pit Run Rd Brandywine, WV 26802
Estimated payment $2,898/month
Highlights
- Fishing Allowed
- 28.56 Acre Lot
- Wooded Lot
- River View
- Stream or River on Lot
- Traditional Floor Plan
About This Home
Situated on just over 28 acres of stunning mountainous landscape, this spacious and thoughtfully updated home offers the perfect balance of comfort, functionality, and privacy. With four bedrooms and three bathrooms, this property is ideal for those seeking room to spread out—indoors and out. A recently completed primary suite addition (2023) includes a private office nook, a luxurious bathroom with dual vanities and a walk-in shower, and an expansive walk-in closet with custom built-ins. The open-concept living room features floor-to-ceiling cabinetry and flows seamlessly into the dining area and kitchen, making it well-suited for both everyday living and entertaining. The kitchen offers stainless steel appliances, a pass-through window, generous cabinetry, and a walk-in pantry with built-ins. Additional recent updates include a new HVAC system (2022), an enclosed front porch (2024), and a brand-new side patio (2025). New carpet and luxury vinyl plank flooring have been installed throughout the home for a fresh, modern look. Beyond the home, the property includes a separate building and cellar—both with electricity—providing additional storage, workspace, or creative potential. Enjoy direct river access, perfect for outdoor recreation or simply taking in the tranquil surroundings. This rare mountain property offers a peaceful lifestyle with the convenience of modern upgrades and versatile spaces inside and out. Seller is offering $5,000 credit.
Listing Agent
(304) 203-1755 BrittanyBogan1031@gmail.com WV Heritage Real Estate, LLC. License #0225263192 Listed on: 09/02/2025

Home Details
Home Type
- Single Family
Est. Annual Taxes
- $621
Year Built
- Built in 1995
Lot Details
- 28.56 Acre Lot
- Hunting Land
- Wooded Lot
- Property is zoned 101
Parking
- Gravel Driveway
Property Views
- River
- Woods
- Mountain
Home Design
- Rambler Architecture
- Shingle Roof
- Vinyl Siding
Interior Spaces
- 2,200 Sq Ft Home
- Property has 1 Level
- Traditional Floor Plan
- Combination Dining and Living Room
- Crawl Space
Kitchen
- Walk-In Pantry
- Electric Oven or Range
- Built-In Microwave
- Dishwasher
Flooring
- Carpet
- Luxury Vinyl Plank Tile
Bedrooms and Bathrooms
- 4 Main Level Bedrooms
- Walk-In Closet
- 3 Full Bathrooms
Laundry
- Laundry on main level
- Dryer
- Washer
Home Security
- Exterior Cameras
- Flood Lights
Outdoor Features
- Stream or River on Lot
- Patio
- Outbuilding
- Wood or Metal Shed
- Porch
Utilities
- Central Heating and Cooling System
- Heating System Powered By Leased Propane
- Electric Water Heater
- On Site Septic
Listing and Financial Details
- Assessor Parcel Number 06 5001000000000
Community Details
Overview
- No Home Owners Association
- Mountainous Community
Recreation
- Fishing Allowed
Map
Home Values in the Area
Average Home Value in this Area
Tax History
| Year | Tax Paid | Tax Assessment Tax Assessment Total Assessment is a certain percentage of the fair market value that is determined by local assessors to be the total taxable value of land and additions on the property. | Land | Improvement |
|---|---|---|---|---|
| 2024 | $639 | $94,100 | $24,800 | $69,300 |
| 2023 | $629 | $92,600 | $24,800 | $67,800 |
| 2022 | $621 | $91,460 | $24,560 | $66,900 |
| 2021 | $615 | $90,580 | $24,340 | $66,240 |
| 2020 | $610 | $89,800 | $23,800 | $66,000 |
| 2019 | $587 | $86,740 | $23,440 | $63,300 |
| 2018 | $563 | $83,380 | $23,440 | $59,940 |
| 2017 | $545 | $80,260 | $21,940 | $58,320 |
| 2016 | $542 | $79,740 | $21,600 | $58,140 |
| 2015 | $556 | $79,420 | $23,640 | $55,780 |
| 2014 | $556 | $82,360 | $28,500 | $53,860 |
Property History
| Date | Event | Price | List to Sale | Price per Sq Ft |
|---|---|---|---|---|
| 11/03/2025 11/03/25 | Price Changed | $540,000 | -3.6% | $245 / Sq Ft |
| 09/29/2025 09/29/25 | Price Changed | $560,000 | -0.9% | $255 / Sq Ft |
| 09/02/2025 09/02/25 | For Sale | $565,000 | -- | $257 / Sq Ft |
Purchase History
| Date | Type | Sale Price | Title Company |
|---|---|---|---|
| Deed | -- | -- |
Source: Bright MLS
MLS Number: WVPT2001012
APN: 06 500100000
- 0-8.87 ac Dry Run Rd
- 2817 Dry Run Rd
- 0 8.87 ACS Dry Run Rd
- 0 22.72 ACS Dry Run Rd
- 0-22.72 ac Dry Run Rd
- 1453 Dry Run Rd
- Off Rt 33 Lot Unit WP001
- 12590 Blue Gray Trail
- 21 Acres Buck Hill Ln
- Lot 22 Buck Ridges Rd
- 232 Hawks Ridge Rd
- 789 Upper South Branch Rd
- Rt 2/2 Sandy Ridge Rd
- 936 Halls Hill Rd
- 0 Entry Mountain Rd Unit WVPT2000596
- 18 Spruce St
- 0 Route 220 Hwy
- 405 N Main St
- 222 Dyer Ave
- 298 Maple Ave
- 286 S Branch St Unit Apartment B
- 69 Bellview Rd
- 120 Hollen Mill Ct
- 2113 Buckle St
- 1340 Stonechris Dr
- 612 Zephyr Dr
- 1728 N Burkwood Ct Unit B
- 2060 Willow Hill Dr
- 163 Wakefield Place Unit 163 Wakefield Pl
- 805 S High St
- 37 South Ave
- 11A South Ave
- 619 N Main St
- 527 Virginia Ave
- 407 Collicello St Unit 407B Collicello Street
- 200 Rocco Ave
- 226 Orchard Ln
- 607 John Tyler Cir
- 1390 Hunters Rd Unit G
- 1631 Devon Ln
