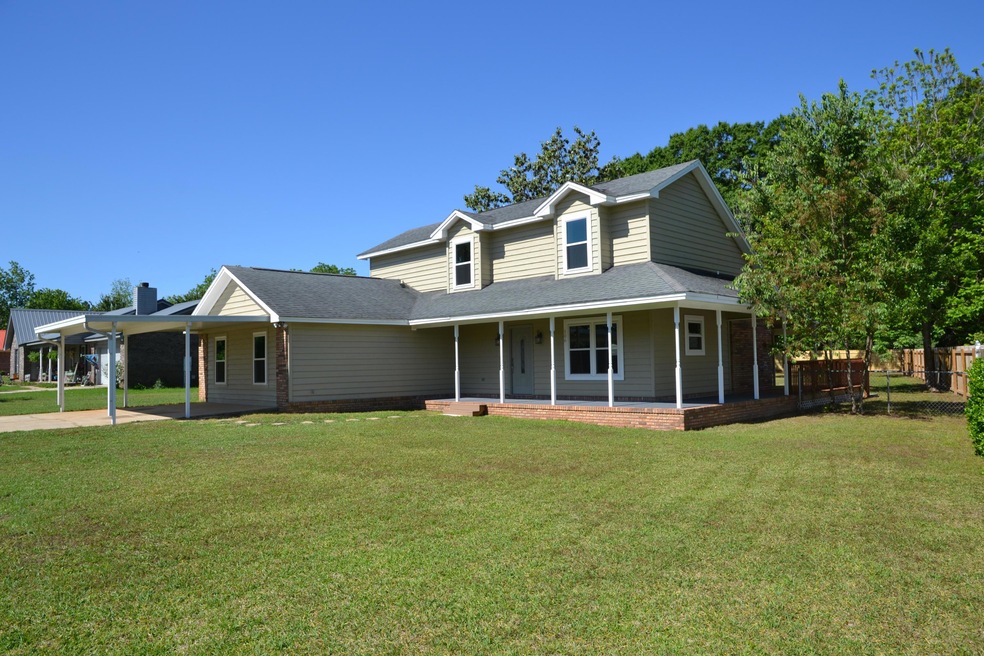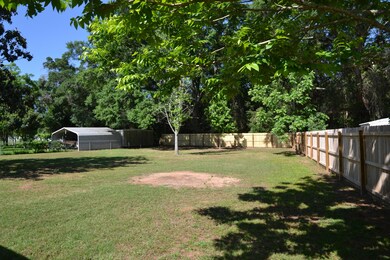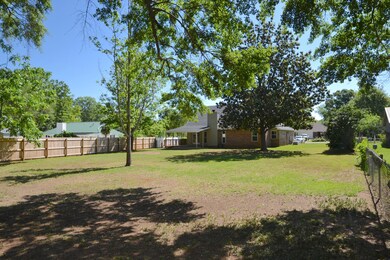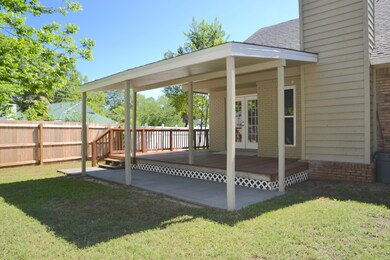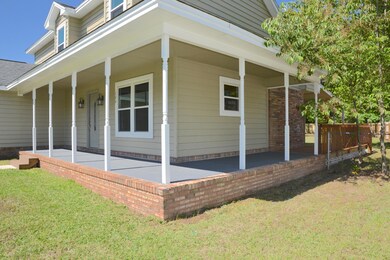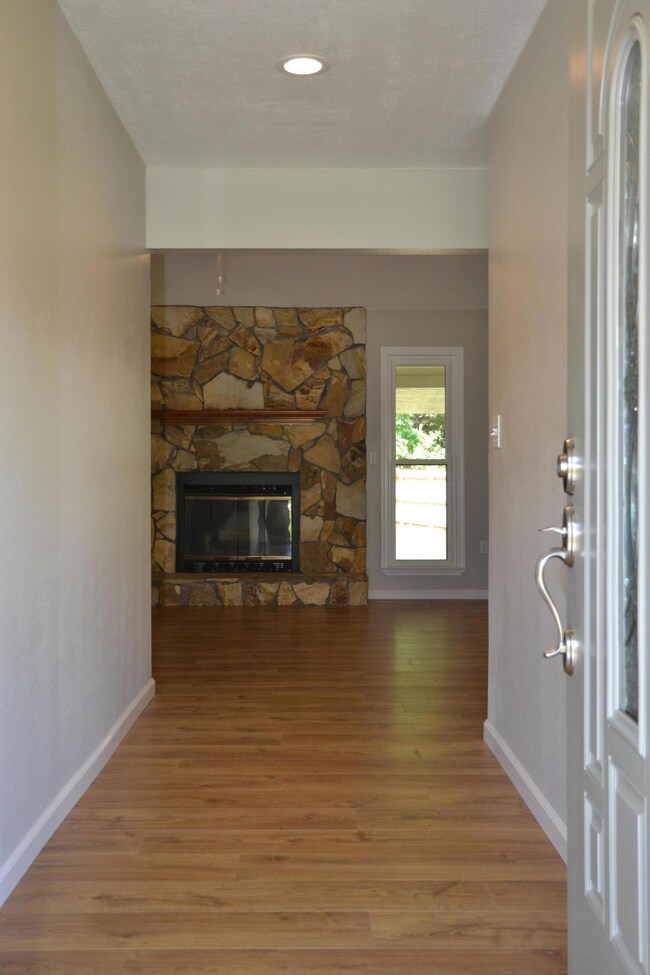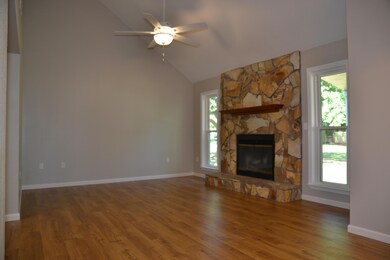
106 Pointer Ln Crestview, FL 32536
Highlights
- Parking available for a boat
- Deck
- Vaulted Ceiling
- Maid or Guest Quarters
- Newly Painted Property
- Traditional Architecture
About This Home
As of June 2017Beautiful Renovated Home on approx. 1/2 Acre in Dogwood Estates; less than a mile to schools and the new shopping center. $4,600 toward Closing Costs, 1 YR Home Warranty and $2,500 toward Shed! Side Yard w/room to park a Boat or RV; LEVEL Back Yard w/a wooded view is perfect for enjoying the outdoor living space on your Covered Back Porch wrapping around to the Front Porch. Attention to detail throughout the home with Granite Countertops, Large Ceramic Tile, Pergo Wood Floors, Kenmore Stainless Appliances, Double Hung Windows, Hunter Fans, Delta and Kohler Fixtures, and Organization systems in ALL Closets! Master Suite w/vaulted ceiling and view of the Back Yard; Master Bath w/an oversized shower and TWO Shower heads, double vanity, and Walk-in-closet. 2nd Bedroom and Bathroom on the first floor is a perfect guest suite with the PRIVATE bathroom and access to the side yard. Office or Play Room is located on the first floor next to the Utility Room w/built in cabinets. Powder Room is conveniently located on the first floor just off the stairwell. Beautiful Kitchen has views all around and a pass through to the Living Room. Dining Area is located just off the Kitchen with Double French Doors to the Back Porch to expand your living Space. Stone Fireplace is the focal point of the Living Room w/vaulted ceiling and views of the back yard. TWO additional bedrooms and 3rd Full Bathroom are located on the 2nd floor. Home warranty value of $400. Square Footage taken off of Property appraisers site; please verify along w/school zones and information important to you.
Home Details
Home Type
- Single Family
Est. Annual Taxes
- $1,418
Year Built
- Built in 1987 | Remodeled
Lot Details
- 0.45 Acre Lot
- Lot Dimensions are 124 x 210 x 62 x 130
- Property fronts a county road
- Partially Fenced Property
- Privacy Fence
- Chain Link Fence
- Interior Lot
- Level Lot
- Property is zoned County, Resid Single
Home Design
- Traditional Architecture
- Newly Painted Property
- Dimensional Roof
- Ridge Vents on the Roof
- Composition Shingle Roof
- Wood Siding
- Wood Trim
- Three Sided Brick Exterior Elevation
Interior Spaces
- 2,188 Sq Ft Home
- 2-Story Property
- Woodwork
- Vaulted Ceiling
- Ceiling Fan
- Recessed Lighting
- Fireplace
- Double Pane Windows
- Insulated Doors
- Family Room
- Dining Area
- Home Office
- Utility Room
- Exterior Washer Dryer Hookup
- Pull Down Stairs to Attic
Kitchen
- Electric Oven or Range
- Self-Cleaning Oven
- Induction Cooktop
- Microwave
- Ice Maker
- Dishwasher
- Disposal
Flooring
- Painted or Stained Flooring
- Laminate
- Tile
Bedrooms and Bathrooms
- 4 Bedrooms
- Primary Bedroom on Main
- Split Bedroom Floorplan
- En-Suite Primary Bedroom
- Maid or Guest Quarters
- In-Law or Guest Suite
- Cultured Marble Bathroom Countertops
- Dual Vanity Sinks in Primary Bathroom
- Separate Shower in Primary Bathroom
- Primary Bathroom includes a Walk-In Shower
Parking
- 2 Attached Carport Spaces
- Converted Garage
- Parking available for a boat
- RV Access or Parking
Eco-Friendly Details
- Energy-Efficient Doors
Outdoor Features
- Deck
- Covered patio or porch
Schools
- Bob Sikes Elementary School
- Davidson Middle School
- Crestview High School
Utilities
- Central Heating and Cooling System
- Underground Utilities
- Electric Water Heater
- Septic Tank
Community Details
- Dogwood Estates 1St Addn Subdivision
Listing and Financial Details
- Assessor Parcel Number 32-4N-23-0158-000H-0030
Ownership History
Purchase Details
Home Financials for this Owner
Home Financials are based on the most recent Mortgage that was taken out on this home.Purchase Details
Home Financials for this Owner
Home Financials are based on the most recent Mortgage that was taken out on this home.Purchase Details
Home Financials for this Owner
Home Financials are based on the most recent Mortgage that was taken out on this home.Purchase Details
Purchase Details
Purchase Details
Home Financials for this Owner
Home Financials are based on the most recent Mortgage that was taken out on this home.Purchase Details
Home Financials for this Owner
Home Financials are based on the most recent Mortgage that was taken out on this home.Purchase Details
Home Financials for this Owner
Home Financials are based on the most recent Mortgage that was taken out on this home.Purchase Details
Home Financials for this Owner
Home Financials are based on the most recent Mortgage that was taken out on this home.Purchase Details
Similar Homes in Crestview, FL
Home Values in the Area
Average Home Value in this Area
Purchase History
| Date | Type | Sale Price | Title Company |
|---|---|---|---|
| Quit Claim Deed | $69,340 | Mayer Heather | |
| Warranty Deed | $200,000 | The Main Street Land Title C | |
| Special Warranty Deed | $100,000 | None Available | |
| Special Warranty Deed | -- | Attorney | |
| Trustee Deed | -- | None Available | |
| Warranty Deed | $199,000 | Surety Land Title Of Fl Llc | |
| Warranty Deed | -- | Panhandle Title Inc | |
| Warranty Deed | $158,500 | Panhandle Title Inc | |
| Warranty Deed | $107,900 | Associated Land Title Group | |
| Warranty Deed | -- | Okaloosa Title & Abstract Co |
Mortgage History
| Date | Status | Loan Amount | Loan Type |
|---|---|---|---|
| Open | $269,500 | VA | |
| Previous Owner | $206,600 | New Conventional | |
| Previous Owner | $199,000 | Purchase Money Mortgage | |
| Previous Owner | $178,419 | Purchase Money Mortgage | |
| Previous Owner | $155,000 | Fannie Mae Freddie Mac | |
| Previous Owner | $124,200 | Unknown | |
| Previous Owner | $86,320 | No Value Available | |
| Previous Owner | $25,000 | Credit Line Revolving | |
| Closed | $21,580 | No Value Available |
Property History
| Date | Event | Price | Change | Sq Ft Price |
|---|---|---|---|---|
| 04/13/2020 04/13/20 | Off Market | $100,000 | -- | -- |
| 06/29/2017 06/29/17 | Sold | $200,000 | 0.0% | $91 / Sq Ft |
| 05/14/2017 05/14/17 | Pending | -- | -- | -- |
| 05/08/2017 05/08/17 | For Sale | $200,000 | +100.0% | $91 / Sq Ft |
| 03/02/2016 03/02/16 | Sold | $100,000 | 0.0% | $46 / Sq Ft |
| 02/05/2016 02/05/16 | Pending | -- | -- | -- |
| 02/05/2016 02/05/16 | For Sale | $100,000 | -- | $46 / Sq Ft |
Tax History Compared to Growth
Tax History
| Year | Tax Paid | Tax Assessment Tax Assessment Total Assessment is a certain percentage of the fair market value that is determined by local assessors to be the total taxable value of land and additions on the property. | Land | Improvement |
|---|---|---|---|---|
| 2024 | $108 | $238,136 | $29,697 | $208,439 |
| 2023 | $108 | $239,692 | $0 | $0 |
| 2022 | $105 | $232,711 | $25,938 | $206,773 |
| 2021 | $1,910 | $178,983 | $24,689 | $154,294 |
| 2020 | $1,763 | $163,229 | $24,205 | $139,024 |
| 2019 | $1,667 | $151,198 | $24,205 | $126,993 |
| 2018 | $1,626 | $145,105 | $0 | $0 |
| 2017 | $1,558 | $135,639 | $0 | $0 |
| 2016 | $1,418 | $123,534 | $0 | $0 |
| 2015 | $1,376 | $115,603 | $0 | $0 |
| 2014 | $1,378 | $114,358 | $0 | $0 |
Agents Affiliated with this Home
-

Seller's Agent in 2017
Kathy Wilhelm
ERA American Real Estate
(850) 423-5005
68 Total Sales
-

Seller's Agent in 2016
David Connart
LPT Realty LLC
(850) 424-3674
73 Total Sales
Map
Source: Emerald Coast Association of REALTORS®
MLS Number: 775150
APN: 32-4N-23-0158-000H-0030
- 5908 Silvercrest Blvd
- 2767 Phil Tyner Rd
- 128 Twin Oak Dr
- 2718 Louis Cir
- 2702 Louis Cir
- 2712 Louis Cir
- 2737 Louis Cir
- 2741 Louis Cir
- 2715 Louis Cir
- 2713 Louis Cir
- 2743 Louis Cir
- 2733 Louis Cir
- 2711 Louis Cir
- 2720 Louis Cir
- 2707 Louis Cir
- 5902 Roberts Rd
- 5740 Highway 85 N
- 5930 Wind Trace Rd
- 6014 Paige Ln
- 2615 Sorrel Ridge Rd
