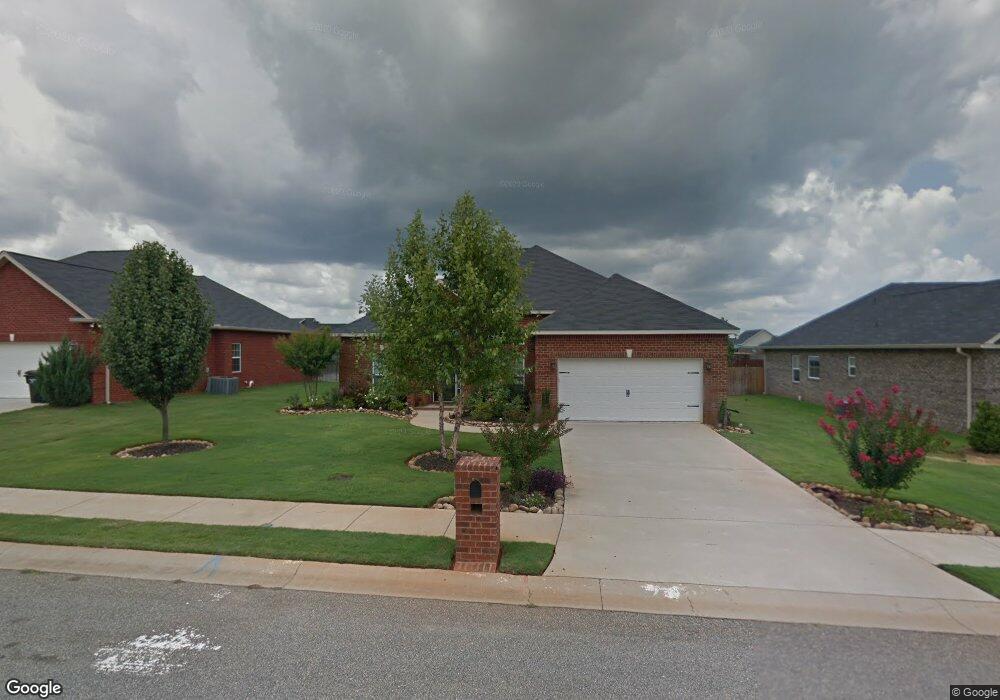106 Post Oak Way Warner Robins, GA 31088
Estimated Value: $296,166 - $327,000
4
Beds
2
Baths
1,943
Sq Ft
$162/Sq Ft
Est. Value
About This Home
This home is located at 106 Post Oak Way, Warner Robins, GA 31088 and is currently estimated at $314,042, approximately $161 per square foot. 106 Post Oak Way is a home located in Houston County with nearby schools including Lake Joy Primary School, Lake Joy Elementary School, and Feagin Mill Middle School.
Ownership History
Date
Name
Owned For
Owner Type
Purchase Details
Closed on
Aug 21, 2017
Sold by
Montgomery Robert G and Montgomery Darci L
Bought by
Caldwell Jerold E and Caldwell Lesley L
Current Estimated Value
Home Financials for this Owner
Home Financials are based on the most recent Mortgage that was taken out on this home.
Original Mortgage
$191,105
Outstanding Balance
$159,763
Interest Rate
4.03%
Mortgage Type
VA
Estimated Equity
$154,279
Purchase Details
Closed on
Dec 17, 2012
Sold by
Sun Trust Bank
Bought by
Prestige Builders Inc
Home Financials for this Owner
Home Financials are based on the most recent Mortgage that was taken out on this home.
Original Mortgage
$185,836
Interest Rate
3.43%
Mortgage Type
VA
Purchase Details
Closed on
Dec 14, 2012
Sold by
Pierce Michael Kevin and Pierce Lisa Marie
Bought by
Montgomery Robert G and Montgomery Darci L
Home Financials for this Owner
Home Financials are based on the most recent Mortgage that was taken out on this home.
Original Mortgage
$185,836
Interest Rate
3.43%
Mortgage Type
VA
Purchase Details
Closed on
Oct 30, 2008
Sold by
Prestige Builders Inc
Bought by
Pierce Michael Kevin and Pierce Lisa Marie
Home Financials for this Owner
Home Financials are based on the most recent Mortgage that was taken out on this home.
Original Mortgage
$171,800
Interest Rate
5.78%
Mortgage Type
Purchase Money Mortgage
Purchase Details
Closed on
Aug 15, 2008
Sold by
Jenlar Inc
Bought by
Prestige Builders Inc
Home Financials for this Owner
Home Financials are based on the most recent Mortgage that was taken out on this home.
Original Mortgage
$133,000
Interest Rate
6.32%
Mortgage Type
Construction
Purchase Details
Closed on
Mar 24, 2006
Sold by
Jaros Development Llc
Bought by
Jenlar Inc
Create a Home Valuation Report for This Property
The Home Valuation Report is an in-depth analysis detailing your home's value as well as a comparison with similar homes in the area
Home Values in the Area
Average Home Value in this Area
Purchase History
| Date | Buyer | Sale Price | Title Company |
|---|---|---|---|
| Caldwell Jerold E | $185,000 | None Available | |
| Prestige Builders Inc | -- | None Available | |
| Montgomery Robert G | $179,900 | None Available | |
| Pierce Michael Kevin | $190,300 | None Available | |
| Prestige Builders Inc | $26,000 | None Available | |
| Jenlar Inc | $22,000 | -- |
Source: Public Records
Mortgage History
| Date | Status | Borrower | Loan Amount |
|---|---|---|---|
| Open | Caldwell Jerold E | $191,105 | |
| Previous Owner | Montgomery Robert G | $185,836 | |
| Previous Owner | Pierce Michael Kevin | $171,800 | |
| Previous Owner | Prestige Builders Inc | $133,000 |
Source: Public Records
Tax History Compared to Growth
Tax History
| Year | Tax Paid | Tax Assessment Tax Assessment Total Assessment is a certain percentage of the fair market value that is determined by local assessors to be the total taxable value of land and additions on the property. | Land | Improvement |
|---|---|---|---|---|
| 2024 | $3,411 | $104,240 | $10,000 | $94,240 |
| 2023 | $3,011 | $91,320 | $14,000 | $77,320 |
| 2022 | $1,979 | $86,080 | $14,000 | $72,080 |
| 2021 | $1,774 | $76,720 | $14,000 | $62,720 |
| 2020 | $1,686 | $72,560 | $14,000 | $58,560 |
| 2019 | $1,686 | $72,560 | $14,000 | $58,560 |
| 2018 | $1,686 | $72,560 | $14,000 | $58,560 |
| 2017 | $1,687 | $72,560 | $14,000 | $58,560 |
| 2016 | $1,690 | $72,560 | $14,000 | $58,560 |
| 2015 | $0 | $72,560 | $14,000 | $58,560 |
| 2014 | -- | $72,560 | $14,000 | $58,560 |
| 2013 | -- | $72,560 | $14,000 | $58,560 |
Source: Public Records
Map
Nearby Homes
- 104 Post Oak Way
- 200 Post Oak Way
- 201 Post Oak Way
- 102 Post Oak Way
- 202 Post Oak Way
- 101 Grist Mill Way
- 203 Post Oak Way
- 100 Grist Mill Way
- 405 Loudon Hill Dr
- 501 Loudon Hill Dr
- 100 Stilesboro Ct
- 403 Loudon Hill Dr
- 204 Post Oak Way
- 205 Post Oak Way
- 103 Grist Mill Way
- 503 Loudon Hill Dr
- 401 Loudon Hill Dr
- 0 Stilesboro Ct Unit 7634975
- 0 Post Oak Way Unit 9041380
- 0 Post Oak Way Unit 3223483
