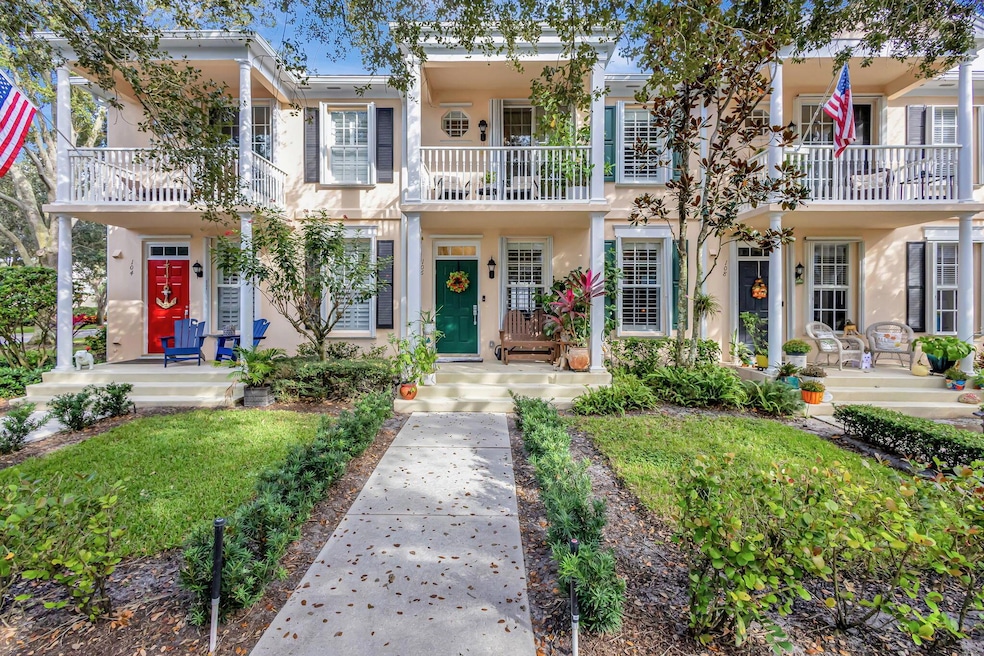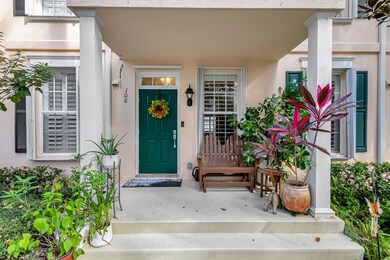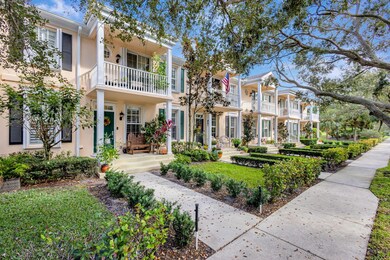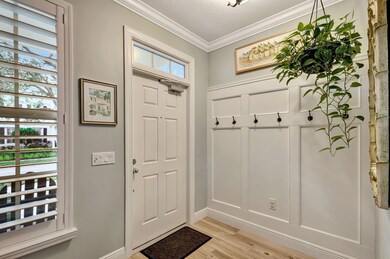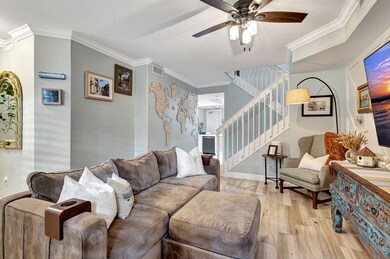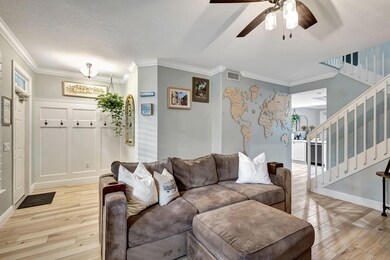
106 Radcliffe Ct Jupiter, FL 33458
Abacoa NeighborhoodHighlights
- Community Pool
- Breakfast Area or Nook
- 2 Car Detached Garage
- William T. Dwyer High School Rated A-
- Balcony
- Plantation Shutters
About This Home
As of February 2025Look no further! One of a kind spectacularly designed redone Divosta built townhome located in highly sought after Abacoa just steps to the golf course! Enter updated modern kitchen with black stainless appliances and quartz countertops. Family room with decorative designer touches. Open floor plan leading to large screened in private patio with retractable electric awning connecting to detached two car garage.Venture upstairs to three bedrooms, two bathrooms with master sporting balcony and en-suite bathroom boasting free standing tub and so much more!Accordion shutters and panels for hurricane protection! The convenience of central vac! New upgraded flooring! New roof installed in 2021! This house is a true gem! You're going to want to see this one fast before it sells!
Last Agent to Sell the Property
Village Realty Group LLC License #33177175 Listed on: 11/15/2024
Townhouse Details
Home Type
- Townhome
Est. Annual Taxes
- $7,336
Year Built
- Built in 2000
Lot Details
- 2,627 Sq Ft Lot
HOA Fees
- $296 Monthly HOA Fees
Parking
- 2 Car Detached Garage
- Garage Door Opener
Interior Spaces
- 1,800 Sq Ft Home
- 2-Story Property
- Central Vacuum
- Awning
- Plantation Shutters
- Family Room
- Combination Kitchen and Dining Room
Kitchen
- Breakfast Area or Nook
- Electric Range
- Microwave
- Ice Maker
- Dishwasher
- Disposal
Flooring
- Ceramic Tile
- Vinyl
Bedrooms and Bathrooms
- 3 Bedrooms
- Split Bedroom Floorplan
- Walk-In Closet
- Dual Sinks
- Separate Shower in Primary Bathroom
Laundry
- Laundry Room
- Washer and Dryer
Outdoor Features
- Balcony
- Open Patio
- Porch
Schools
- Lighthouse Elementary School
- Independence Middle School
- William T. Dwyer High School
Utilities
- Central Heating and Cooling System
- Electric Water Heater
- Cable TV Available
Listing and Financial Details
- Assessor Parcel Number 30424123060001390
Community Details
Overview
- Association fees include common areas, cable TV, pool(s), reserve fund
- Charleston Court At Abaco Subdivision
Recreation
- Community Pool
Ownership History
Purchase Details
Home Financials for this Owner
Home Financials are based on the most recent Mortgage that was taken out on this home.Purchase Details
Purchase Details
Home Financials for this Owner
Home Financials are based on the most recent Mortgage that was taken out on this home.Purchase Details
Home Financials for this Owner
Home Financials are based on the most recent Mortgage that was taken out on this home.Similar Homes in Jupiter, FL
Home Values in the Area
Average Home Value in this Area
Purchase History
| Date | Type | Sale Price | Title Company |
|---|---|---|---|
| Warranty Deed | $675,000 | Reliable Abstract | |
| Warranty Deed | $675,000 | Reliable Abstract | |
| Interfamily Deed Transfer | -- | Attorney | |
| Warranty Deed | $390,000 | None Available | |
| Deed | $193,100 | -- |
Mortgage History
| Date | Status | Loan Amount | Loan Type |
|---|---|---|---|
| Open | $500,000 | New Conventional | |
| Closed | $500,000 | New Conventional | |
| Previous Owner | $351,000 | New Conventional | |
| Previous Owner | $199,000 | New Conventional | |
| Previous Owner | $240,000 | Unknown | |
| Previous Owner | $182,000 | Unknown | |
| Previous Owner | $25,000 | Credit Line Revolving | |
| Previous Owner | $154,400 | New Conventional |
Property History
| Date | Event | Price | Change | Sq Ft Price |
|---|---|---|---|---|
| 02/14/2025 02/14/25 | Sold | $675,000 | -3.4% | $375 / Sq Ft |
| 12/26/2024 12/26/24 | Price Changed | $699,000 | -3.5% | $388 / Sq Ft |
| 11/15/2024 11/15/24 | For Sale | $724,500 | +85.8% | $403 / Sq Ft |
| 08/31/2020 08/31/20 | Sold | $390,000 | -6.0% | $217 / Sq Ft |
| 08/01/2020 08/01/20 | Pending | -- | -- | -- |
| 07/07/2020 07/07/20 | For Sale | $415,000 | -- | $231 / Sq Ft |
Tax History Compared to Growth
Tax History
| Year | Tax Paid | Tax Assessment Tax Assessment Total Assessment is a certain percentage of the fair market value that is determined by local assessors to be the total taxable value of land and additions on the property. | Land | Improvement |
|---|---|---|---|---|
| 2024 | $7,450 | $448,585 | -- | -- |
| 2023 | $7,336 | $435,519 | $0 | $0 |
| 2022 | $7,324 | $422,834 | $0 | $0 |
| 2021 | $6,435 | $325,445 | $0 | $325,445 |
| 2020 | $3,569 | $208,769 | $0 | $0 |
| 2019 | $3,527 | $204,075 | $0 | $0 |
| 2018 | $3,352 | $200,270 | $0 | $0 |
| 2017 | $3,342 | $196,151 | $0 | $0 |
| 2016 | $3,336 | $192,117 | $0 | $0 |
| 2015 | $3,411 | $190,782 | $0 | $0 |
| 2014 | $3,458 | $189,268 | $0 | $0 |
Agents Affiliated with this Home
-
Y
Seller's Agent in 2025
Yolaine Spinelli
Village Realty Group LLC
-
B
Buyer's Agent in 2025
Brian Lazarus
Coastal Properties
-
K
Seller's Agent in 2020
Kim Hoss
Illustrated Properties (Abacoa)
-
B
Seller Co-Listing Agent in 2020
Bonnie R
Illustrated Properties (Abacoa)
Map
Source: BeachesMLS
MLS Number: R11037330
APN: 30-42-41-23-06-000-1390
- 4102 Community Dr
- 346 Legare Ct
- 124 Ashley Ct
- 4123 Parkside Dr
- 341 Legare Ct
- 1587 Frederick Small Rd
- 4127 Sandy Spit Ln
- 4329 Savannah Bay Place
- 274 Murray Ct
- 1522 Limetree Bay Ave
- 4159 Main St
- 4171 Main St
- 4163 Maya Cay Ln
- 179 Barbados Dr
- 4179 Maya Cay Ln
- 230 Grenada Dr
- 6039 Adams St
- 4154 Saint Lukes Ln
- 3518 Community Dr
- 6089 Adams St
