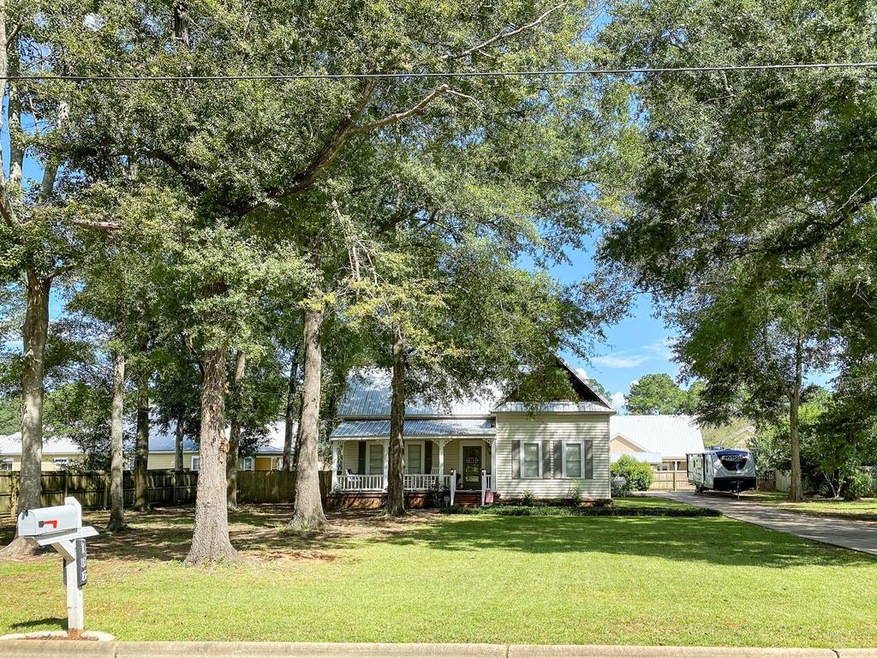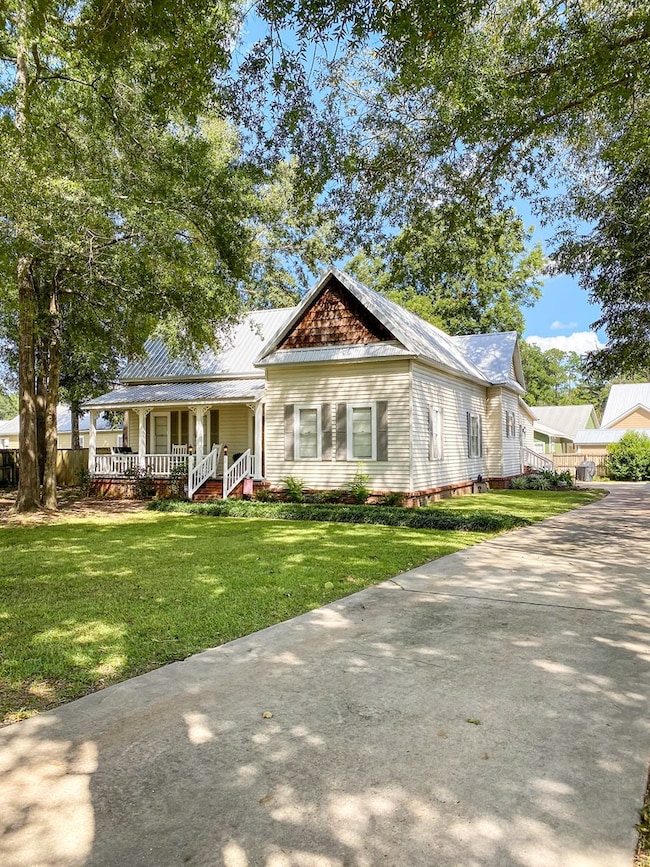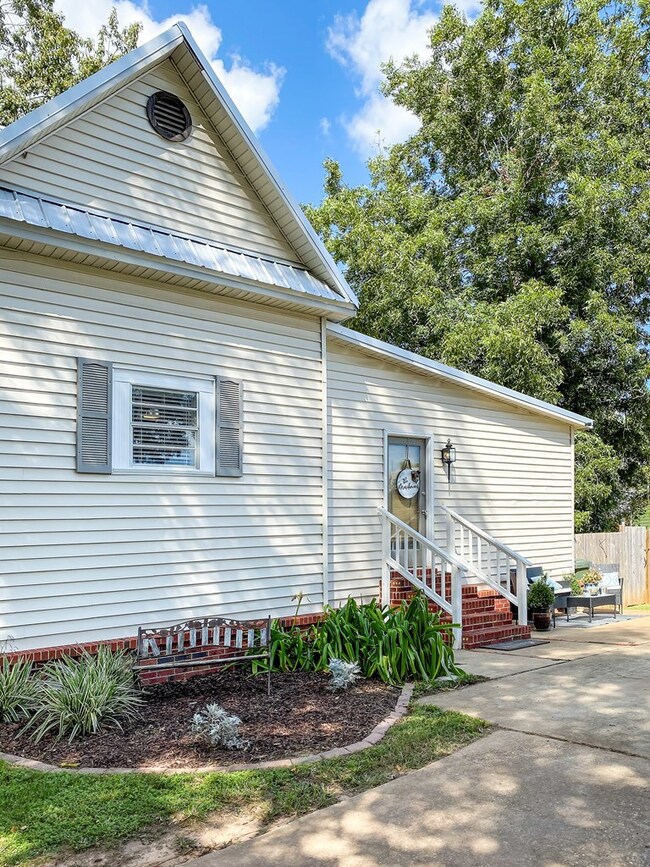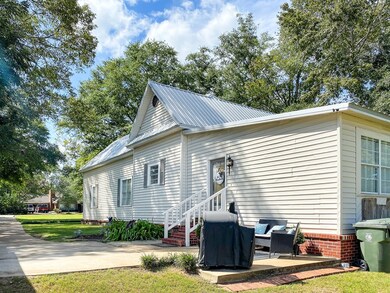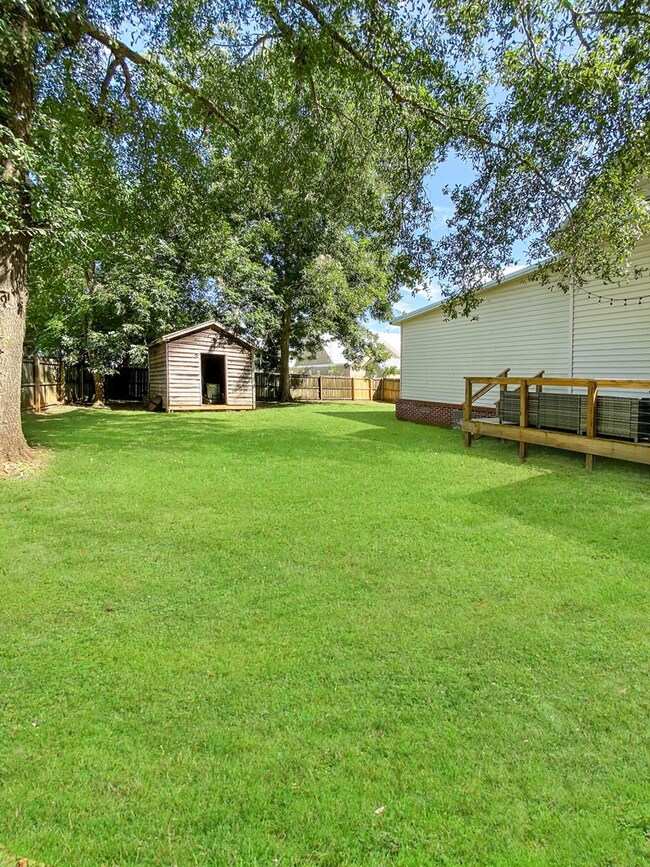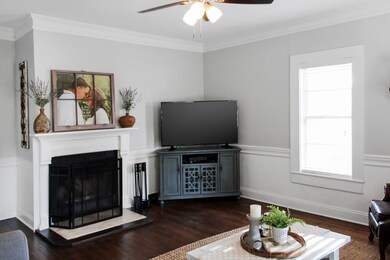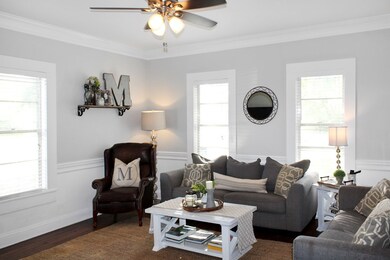
106 Rainbow Dr Dothan, AL 36303
3
Beds
3
Baths
2,022
Sq Ft
0.5
Acres
Highlights
- Barn
- Wood Flooring
- Covered patio or porch
- Craftsman Architecture
- Main Floor Primary Bedroom
- Eat-In Kitchen
About This Home
As of February 2021This beautiful west side Dothan home is convenient to all Dothan has to offer! Home features 3 bedrooms with large on suite bathrooms for each room as well as home office located off the kitchen. The kitchen features custom cabinetry, corian counters, bead board walls and brick backsplash. New Ac unit in 2017! This home has been beautifully remodeled and is a must see.
Home Details
Home Type
- Single Family
Est. Annual Taxes
- $496
Year Built
- Built in 1974
Lot Details
- 0.5 Acre Lot
- Lot Dimensions are 115 x 180 x 113 x 181
- Wood Fence
Parking
- No Garage
Home Design
- Craftsman Architecture
- Victorian Architecture
- Cottage
- Brick Exterior Construction
- Metal Roof
- Wood Siding
- Shingle Siding
Interior Spaces
- 2,022 Sq Ft Home
- Ceiling Fan
- Wood Burning Fireplace
- Double Pane Windows
- Entrance Foyer
- Crawl Space
- Fire and Smoke Detector
Kitchen
- Eat-In Kitchen
- Self-Cleaning Oven
- Cooktop
- Microwave
- Ice Maker
- Dishwasher
Flooring
- Wood
- Tile
Bedrooms and Bathrooms
- 3 Bedrooms
- Primary Bedroom on Main
- Walk-In Closet
- Bathroom on Main Level
- 3 Full Bathrooms
- Ceramic Tile in Bathrooms
Schools
- Highlands Elementary School
- Dothan Preparatory Middle School
- Dothan High School
Utilities
- Cooling Available
- Central Heating
- Heat Pump System
- Electric Water Heater
- Cable TV Available
Additional Features
- Covered patio or porch
- Barn
Listing and Financial Details
- Assessor Parcel Number 0904180001028000
Ownership History
Date
Name
Owned For
Owner Type
Purchase Details
Listed on
Oct 13, 2020
Closed on
Feb 12, 2021
Sold by
Marchman Drew and Marchman Megan
Bought by
Lord Justin M and Lord Jill G
List Price
$199,900
Sold Price
$199,900
Current Estimated Value
Home Financials for this Owner
Home Financials are based on the most recent Mortgage that was taken out on this home.
Estimated Appreciation
$78,715
Avg. Annual Appreciation
7.66%
Original Mortgage
$193,903
Outstanding Balance
$175,255
Interest Rate
2.65%
Mortgage Type
New Conventional
Estimated Equity
$102,928
Purchase Details
Listed on
Jun 29, 2016
Closed on
Nov 9, 2017
Sold by
Ad2cb Llc
Bought by
Marchman Megan and Marchman Drew
Seller's Agent
Mary Masterson
Empire Real Estate Inc
List Price
$170,000
Sold Price
$170,000
Home Financials for this Owner
Home Financials are based on the most recent Mortgage that was taken out on this home.
Avg. Annual Appreciation
5.10%
Original Mortgage
$166,920
Interest Rate
4.25%
Mortgage Type
FHA
Purchase Details
Listed on
Apr 17, 2015
Closed on
May 18, 2015
Sold by
Secretary Of Veterans Affairs
Bought by
Ad2cb Llc
Seller's Agent
MARTHA CONNER
Akadia Realty, Llc
Buyer's Agent
Mary Masterson
Empire Real Estate Inc
List Price
$76,000
Sold Price
$76,000
Home Financials for this Owner
Home Financials are based on the most recent Mortgage that was taken out on this home.
Avg. Annual Appreciation
38.35%
Purchase Details
Closed on
Jul 27, 2011
Sold by
Secretary Of Housing And Urban Developme
Bought by
Doyle Shannon Thomas and Doyle Donna R
Home Financials for this Owner
Home Financials are based on the most recent Mortgage that was taken out on this home.
Original Mortgage
$73,139
Interest Rate
4.52%
Mortgage Type
Purchase Money Mortgage
Purchase Details
Closed on
Dec 23, 2009
Sold by
Wells Fargo Bank Na
Bought by
Secretary Of Housing And Urban Developme
Similar Homes in the area
Create a Home Valuation Report for This Property
The Home Valuation Report is an in-depth analysis detailing your home's value as well as a comparison with similar homes in the area
Home Values in the Area
Average Home Value in this Area
Purchase History
| Date | Type | Sale Price | Title Company |
|---|---|---|---|
| Warranty Deed | $199,900 | None Available | |
| Warranty Deed | $170,000 | -- | |
| Special Warranty Deed | $76,000 | -- | |
| Special Warranty Deed | -- | -- | |
| Special Warranty Deed | -- | -- |
Source: Public Records
Mortgage History
| Date | Status | Loan Amount | Loan Type |
|---|---|---|---|
| Open | $193,903 | New Conventional | |
| Previous Owner | $166,920 | FHA | |
| Previous Owner | $30,523 | Future Advance Clause Open End Mortgage | |
| Previous Owner | $73,139 | Purchase Money Mortgage |
Source: Public Records
Property History
| Date | Event | Price | Change | Sq Ft Price |
|---|---|---|---|---|
| 02/12/2021 02/12/21 | Sold | $199,900 | 0.0% | $99 / Sq Ft |
| 01/29/2021 01/29/21 | Pending | -- | -- | -- |
| 10/13/2020 10/13/20 | For Sale | $199,900 | +17.6% | $99 / Sq Ft |
| 11/09/2017 11/09/17 | Sold | $170,000 | 0.0% | $84 / Sq Ft |
| 10/07/2017 10/07/17 | Pending | -- | -- | -- |
| 06/29/2016 06/29/16 | For Sale | $170,000 | +123.7% | $84 / Sq Ft |
| 05/19/2015 05/19/15 | Sold | $76,000 | 0.0% | $42 / Sq Ft |
| 04/28/2015 04/28/15 | Pending | -- | -- | -- |
| 04/17/2015 04/17/15 | For Sale | $76,000 | -- | $42 / Sq Ft |
Source: Dothan Multiple Listing Service (Southeast Alabama Association of REALTORS®)
Tax History Compared to Growth
Tax History
| Year | Tax Paid | Tax Assessment Tax Assessment Total Assessment is a certain percentage of the fair market value that is determined by local assessors to be the total taxable value of land and additions on the property. | Land | Improvement |
|---|---|---|---|---|
| 2024 | $646 | $19,480 | $0 | $0 |
| 2023 | $646 | $19,480 | $0 | $0 |
| 2022 | $620 | $19,480 | $0 | $0 |
| 2021 | $496 | $20,040 | $0 | $0 |
| 2020 | $496 | $15,880 | $0 | $0 |
| 2019 | $496 | $15,880 | $0 | $0 |
| 2018 | $1,027 | $29,780 | $0 | $0 |
| 2017 | $1,058 | $30,680 | $0 | $0 |
| 2016 | $744 | $0 | $0 | $0 |
| 2015 | $702 | $0 | $0 | $0 |
| 2014 | $300 | $0 | $0 | $0 |
Source: Public Records
Agents Affiliated with this Home
-
M
Seller's Agent in 2017
Mary Masterson
Empire Real Estate Inc
(334) 797-3253
133 Total Sales
-
M
Seller's Agent in 2015
MARTHA CONNER
Akadia Realty, Llc
(334) 794-0123
20 Total Sales
Map
Source: Dothan Multiple Listing Service (Southeast Alabama Association of REALTORS®)
MLS Number: 180514
APN: 09-04-18-0-001-028-000
Nearby Homes
- 108 Pine Needles Dr
- 269 Heath Ridge Rd
- 103 Yorkshire St
- 203 Liveoak Trail
- 200 Cypressglade Ln
- 202 Cypressglade Ln
- 206 Cypressglade Ln
- 208 Cypressglade Ln
- 210 Cypressglade Ln
- 107 Gloster Ct
- 305 Cypress Glade Ln
- 103 Berkeley Way
- 511 Oakwood Dr
- 113 Ayreswood Dr
- 212 Cypress Glade Ln
- 0 W Main St
- 501 Dunleith Blvd
- 401 Dunleith Blvd
- 5 Belle Oak Rd
- 103 Edinburgh Way
