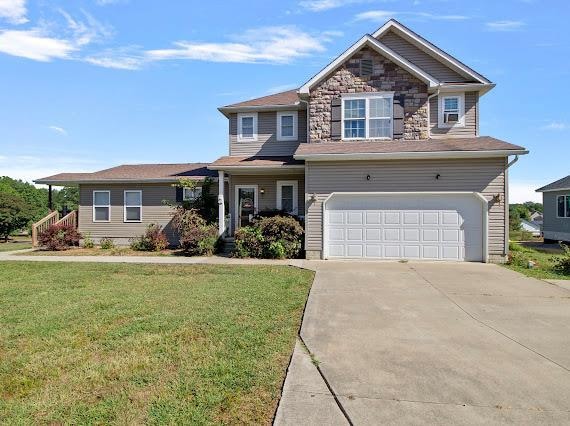
106 Randall Dr Piketon, OH 45661
Estimated payment $2,454/month
Highlights
- Popular Property
- Double Pane Windows
- Bathroom on Main Level
- Wood Flooring
- Living Room
- Forced Air Heating and Cooling System
About This Home
Welcome to this spacious 4 bedroom, 4 bathroom home located in a highly desirable, well kept neighborhood. This move in ready property has been meticulously maintained and offers plenty of space for comfortable living. The home features a unique attached addition currently rented out, complete with its own private entrance and fully equipped second kitchen--perfect for multi generational living, extended family or income potential. Inside, you'll find bright, inviting living spaces, generously sized bedrooms and updated finishes throughout. The exterior is equally impressive with great curb appeal and a well maintained yard. Adding even more value, the property includes two additional building lots directly adjacent to the home, offering endless possibilities for expansion, investment or future development. Whether you're seeking a forever home with room to grow or a smart investment opportunity, this property is ready to deliver!
Listing Agent
ERA Martin & Associates (C) Brokerage Phone: 7407744500 License #2016005772 Listed on: 08/29/2025

Home Details
Home Type
- Single Family
Est. Annual Taxes
- $2,692
Year Built
- Built in 2009
Parking
- 2 Car Garage
Home Design
- Asphalt Roof
- Vinyl Siding
Interior Spaces
- 2,864 Sq Ft Home
- 2-Story Property
- Double Pane Windows
- Living Room
- Basement Fills Entire Space Under The House
Kitchen
- Range
- Dishwasher
Flooring
- Wood
- Carpet
- Laminate
- Ceramic Tile
Bedrooms and Bathrooms
- 4 Bedrooms | 1 Main Level Bedroom
- Bathroom on Main Level
Schools
- Scioto Valley Lsd Elementary And Middle School
- Scioto Valley Lsd High School
Utilities
- Forced Air Heating and Cooling System
- 200+ Amp Service
Community Details
- Plum Creek Landing Subdivision
Listing and Financial Details
- Assessor Parcel Number 220054700000
Map
Home Values in the Area
Average Home Value in this Area
Tax History
| Year | Tax Paid | Tax Assessment Tax Assessment Total Assessment is a certain percentage of the fair market value that is determined by local assessors to be the total taxable value of land and additions on the property. | Land | Improvement |
|---|---|---|---|---|
| 2024 | $2,692 | $83,070 | $8,760 | $74,310 |
| 2023 | $2,692 | $83,070 | $8,760 | $74,310 |
| 2022 | $2,120 | $63,380 | $4,630 | $58,750 |
| 2021 | $2,392 | $63,380 | $4,630 | $58,750 |
| 2020 | $2,393 | $63,380 | $4,630 | $58,750 |
| 2019 | $1,984 | $54,320 | $4,060 | $50,260 |
| 2018 | $2,131 | $54,320 | $4,060 | $50,260 |
| 2017 | $2,123 | $54,320 | $4,060 | $50,260 |
| 2016 | $2,322 | $63,230 | $4,380 | $58,850 |
| 2015 | $2,323 | $63,230 | $4,380 | $58,850 |
| 2014 | $2,360 | $63,230 | $4,380 | $58,850 |
| 2013 | $2,348 | $62,130 | $4,380 | $57,750 |
| 2012 | $2,423 | $62,130 | $4,380 | $57,750 |
Property History
| Date | Event | Price | Change | Sq Ft Price |
|---|---|---|---|---|
| 08/29/2025 08/29/25 | For Sale | $410,000 | -- | $143 / Sq Ft |
Purchase History
| Date | Type | Sale Price | Title Company |
|---|---|---|---|
| Warranty Deed | -- | None Available |
Mortgage History
| Date | Status | Loan Amount | Loan Type |
|---|---|---|---|
| Open | $31,900 | Stand Alone Second | |
| Closed | $35,000 | No Value Available | |
| Closed | $35,000 | Future Advance Clause Open End Mortgage | |
| Open | $125,000 | Stand Alone Refi Refinance Of Original Loan | |
| Closed | $120,000 | Unknown |
Similar Homes in Piketon, OH
Source: Scioto Valley REALTORS®
MLS Number: 198485
APN: 22-005470.0000
- 503, 505 Market St
- 520 Valley View Dr
- 2700 Shyville Rd
- 3024 Shyville Rd
- 2777 LT3 Shyville Rd
- 2016 Shyville Rd
- 758 River Rd
- 214 N Lucas
- 0 Sr 23 Unit 152720
- 508 Marple Ave
- 1444 U S Rt 23 S
- 2351 Beaver Creek Rd
- 2590 Zahns Corner Rd Unit 220562
- 1149 Piketon Rd Unit N
- 2777 Lot 3 Shyville Rd
- 1809 Schuster Rd
- 0 Rd Unit 198381
- 116 Overlook Dr
- 650 E 2nd St
- 1490 Millers Ln
- 703-709 West St
- 77 Morgan Dr
- 102 Walnut Hills Dr
- 596 W 5th St
- 402 W Main St
- 96 E 4th St Unit 96 E Fourth St Chillicoth
- 1355 Western Ave
- 241 W Water St Unit ID1265607P
- 241 W Water St Unit ID1265609P
- 241 W Water St Unit ID1265644P
- 478 Arch St Unit 322
- 15 Orchard Ln
- 767 Hopetown Rd
- 1802 Coles Blvd
- 65 Slocum Heights Rd
- 518 4th St
- 8580 Oh-279
- 671 Shaker Run Rd
- 441 Dewey St Unit 1
- 2 W 11th St






