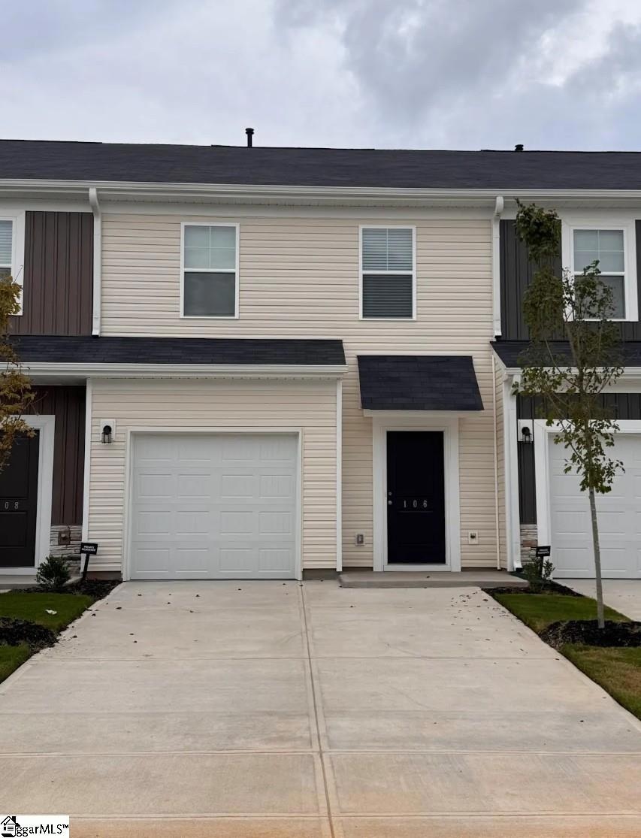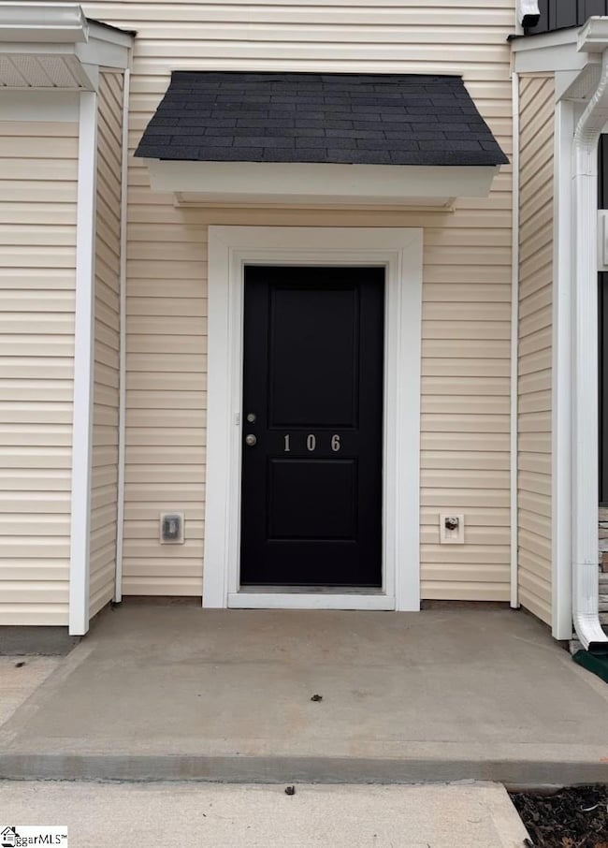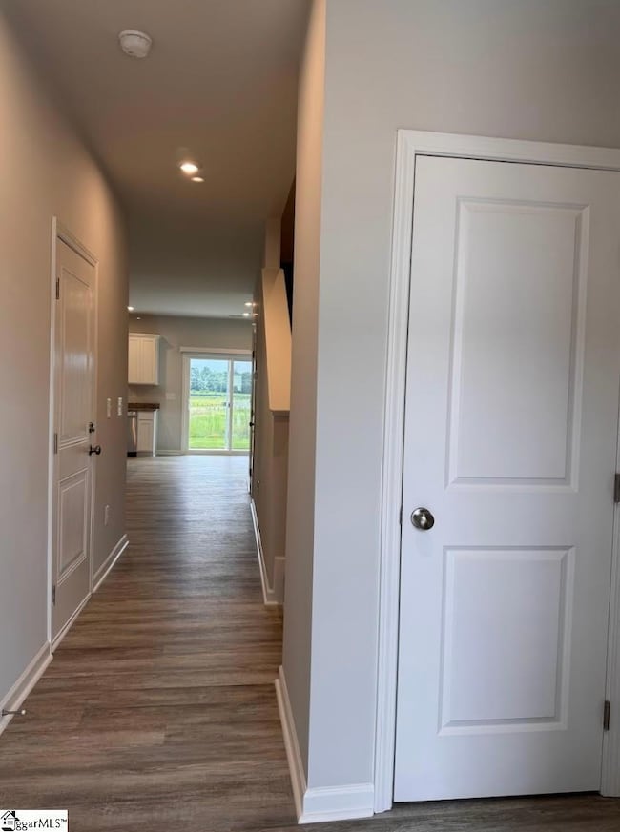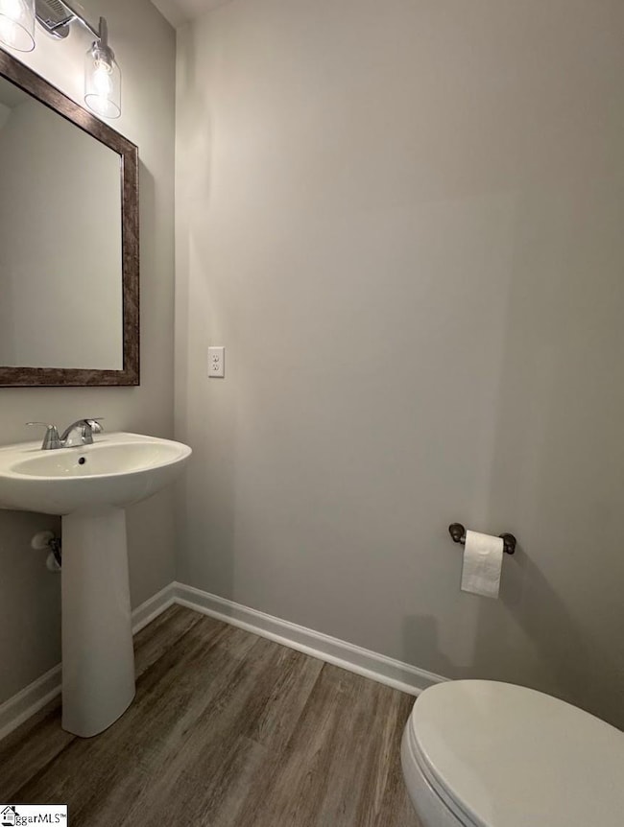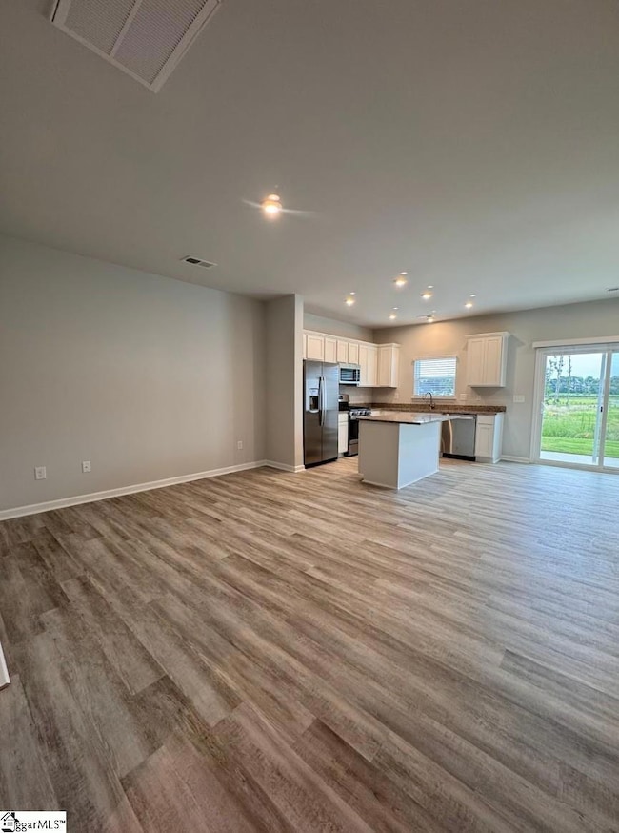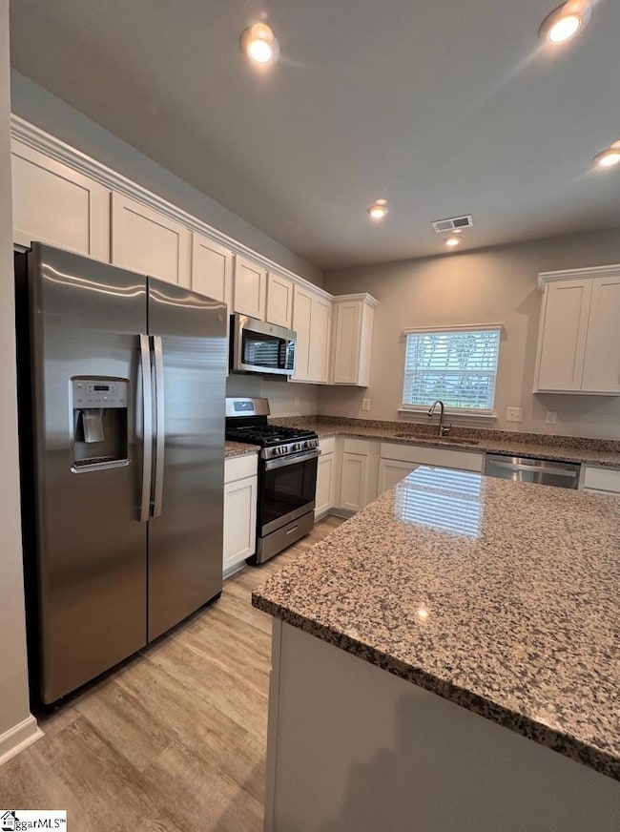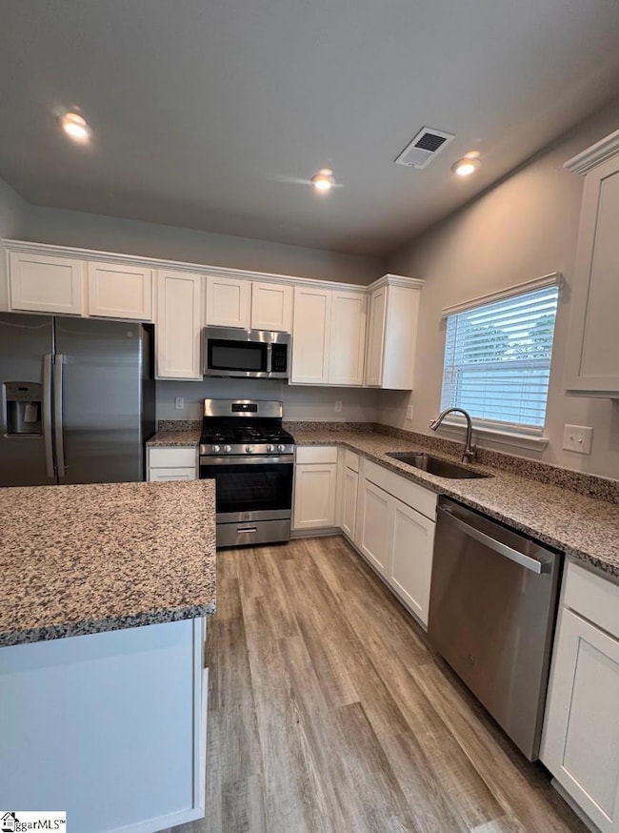Highlights
- New Construction
- Traditional Architecture
- 1 Car Attached Garage
- Abner Creek Academy Rated A-
- Breakfast Room
- Patio
About This Home
Welcome to 106 Randwick Lane, a beautifully designed 3-bedroom, 2.5-bathroom townhome in the desirable Gardner Heights community of Greer, SC. This 2025-built home features an open floor plan with spacious living and dining areas, a modern kitchen with Crema Atlantico granite countertops, white soft-close cabinets, and pale flooring throughout the main level. The primary suite offers an ensuite bathroom with walk-in shower and double vanity, while the additional bedrooms provide plenty of space for family, guests, or a home office. Enjoy a one-car garage with double driveway, a backyard with an 8x10 paved patio, and a half bath on the main level for convenience. Community amenities include a covered pavilion with picnic tables, two fire pits, swing set, dog park, and sidewalks. Lawn maintenance is included, offering low-maintenance living with a beautiful, uniform look. Ideally located near I-85, Route 26, and major employers like BMW and Michelin, with Downtown Greer, shopping, restaurants, and entertainment just minutes away. Only 15 minutes to Greenville-Spartanburg International Airport, this home combines style, comfort, and convenience in a vibrant community.
Townhouse Details
Home Type
- Townhome
Year Built
- 2025
Parking
- 1 Car Attached Garage
Home Design
- Traditional Architecture
Interior Spaces
- 2-Story Property
- Living Room
- Breakfast Room
- Dining Room
Kitchen
- Electric Oven
- Free-Standing Gas Range
- Built-In Microwave
- Dishwasher
- Disposal
Bedrooms and Bathrooms
- 3 Bedrooms
- 2.5 Bathrooms
Laundry
- Laundry Room
- Dryer
- Washer
Outdoor Features
- Patio
Schools
- Abner Creek Elementary And Middle School
- James F. Byrnes High School
Map
Source: Greater Greenville Association of REALTORS®
MLS Number: 1568538
- 130 Randwick Ln
- 132 Randwick Ln
- 131 Randwick Ln
- 133 Randwick Ln
- 135 Randwick Ln
- 137 Randwick Ln
- 323 Eagle Mill Ln
- 319 Eagle Mill Ln
- 311 Eagle Mill Ln
- Aurora II Plan at Manegate
- Skandia - Single Level Plan at Manegate
- Skandia II Plan at Manegate
- Portland Plan at Manegate
- Craftsman II Plan at Manegate
- English - Single Level Plan at Manegate
- Craftsman Plan at Manegate
- Polar Plan at Manegate
- Nordea Plan at Manegate
- Portland II Plan at Manegate
- Aurora C Plan at Manegate
- 100 Randwick Ln
- 120 Randwick Ln
- 803 Embark Cir
- 794 Embark Cir
- 41 Snowmill Rd
- 37 Snowmill Rd
- 9 Tiny Home Cir
- 1 Tiny Home Cir
- 1317 Algeddis Dr
- 85 Cunningham Rd
- 178 Redcroft Dr
- 521 Lone Rider Path
- 403 Redear Rd
- 807 Brockman McClimon Rd Unit Rockwell
- 734 Waterbrook Ln
- 530 Hillpark Ln
- 429 Yoshino Cherry Dr
- 446 Yoshino Cherry Dr
- 403 Redear Rd Unit Paisley
- 574 Hillpark Ln
