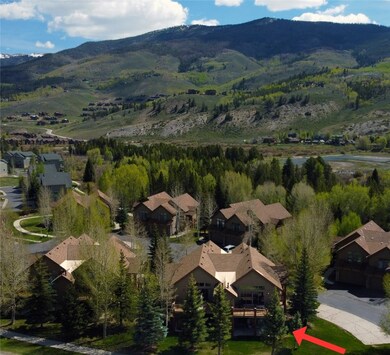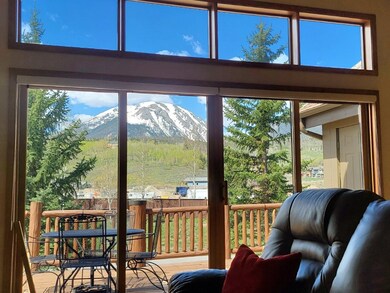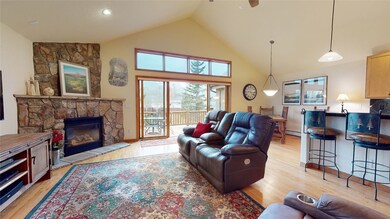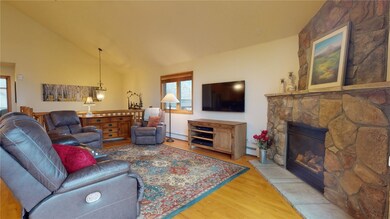
106 Range View Cir Silverthorne, CO 80498
Highlights
- Mountain View
- 2 Car Attached Garage
- Outdoor Grill
- Vaulted Ceiling
- Tile Flooring
- Baseboard Heating
About This Home
As of October 2023This duplex in a well-maintained neighborhood along the Blue River has a versatile floorplan with 3 beds, 3 ½ baths, office, fireplace, 2nd living room w/wet bar, laundry room, 2 decks, a patio, and a heated 2 car garage. Vaulted ceilings upstairs create a bright living space with an open area kitchen, dining and living room with a gas fireplace. This retreat is close to world class skiing, biking, sailing & tons of fun in the beautiful mountains with the trail starting right out the door
Last Agent to Sell the Property
Summit Resort Group License #FA40041340 Listed on: 05/24/2023
Last Buyer's Agent
Agent Not In Board
NON-BOARD OFFICE
Townhouse Details
Home Type
- Townhome
Est. Annual Taxes
- $3,257
Year Built
- Built in 1999
HOA Fees
- $700 Monthly HOA Fees
Parking
- 2 Car Attached Garage
Home Design
- Concrete Foundation
- Asphalt Roof
Interior Spaces
- 2,457 Sq Ft Home
- 2-Story Property
- Partially Furnished
- Vaulted Ceiling
- Gas Fireplace
- Mountain Views
Kitchen
- Range
- Built-In Microwave
- Dishwasher
- Disposal
Flooring
- Carpet
- Tile
- Luxury Vinyl Tile
Bedrooms and Bathrooms
- 3 Bedrooms
Laundry
- Dryer
- Washer
Utilities
- Heating System Uses Natural Gas
- Radiant Heating System
- Baseboard Heating
- Cable TV Available
Additional Features
- Outdoor Grill
- 2,457 Sq Ft Lot
Listing and Financial Details
- Assessor Parcel Number 6507514
Community Details
Overview
- Association fees include management, common area maintenance, common areas, cable TV, internet, sewer, snow removal, trash, water
- Summit Resort Group Association, Phone Number (970) 468-9137
- Blue River Run Townhomes Subdivision
Recreation
- Trails
Pet Policy
- Only Owners Allowed Pets
Ownership History
Purchase Details
Home Financials for this Owner
Home Financials are based on the most recent Mortgage that was taken out on this home.Similar Homes in Silverthorne, CO
Home Values in the Area
Average Home Value in this Area
Purchase History
| Date | Type | Sale Price | Title Company |
|---|---|---|---|
| Warranty Deed | $627,500 | Land Title Guarantee |
Mortgage History
| Date | Status | Loan Amount | Loan Type |
|---|---|---|---|
| Open | $570,287 | New Conventional | |
| Closed | $32,750 | Future Advance Clause Open End Mortgage | |
| Closed | $502,000 | New Conventional |
Property History
| Date | Event | Price | Change | Sq Ft Price |
|---|---|---|---|---|
| 10/20/2023 10/20/23 | Sold | $1,360,000 | -5.7% | $554 / Sq Ft |
| 09/09/2023 09/09/23 | Pending | -- | -- | -- |
| 08/30/2023 08/30/23 | For Sale | $1,442,500 | 0.0% | $587 / Sq Ft |
| 08/16/2023 08/16/23 | Pending | -- | -- | -- |
| 07/20/2023 07/20/23 | Price Changed | $1,442,500 | -3.8% | $587 / Sq Ft |
| 06/23/2023 06/23/23 | Price Changed | $1,499,000 | -3.3% | $610 / Sq Ft |
| 05/24/2023 05/24/23 | For Sale | $1,550,000 | +147.0% | $631 / Sq Ft |
| 11/19/2015 11/19/15 | Sold | $627,500 | 0.0% | $261 / Sq Ft |
| 10/20/2015 10/20/15 | Pending | -- | -- | -- |
| 07/22/2015 07/22/15 | For Sale | $627,500 | -- | $261 / Sq Ft |
Tax History Compared to Growth
Tax History
| Year | Tax Paid | Tax Assessment Tax Assessment Total Assessment is a certain percentage of the fair market value that is determined by local assessors to be the total taxable value of land and additions on the property. | Land | Improvement |
|---|---|---|---|---|
| 2024 | $4,602 | $88,862 | -- | -- |
| 2023 | $4,602 | $85,177 | $0 | $0 |
| 2022 | $3,257 | $56,997 | $0 | $0 |
| 2021 | $3,285 | $58,637 | $0 | $0 |
| 2020 | $2,786 | $53,129 | $0 | $0 |
| 2019 | $2,748 | $53,129 | $0 | $0 |
| 2018 | $2,538 | $47,558 | $0 | $0 |
| 2017 | $2,322 | $47,558 | $0 | $0 |
| 2016 | $1,905 | $38,432 | $0 | $0 |
| 2015 | $1,845 | $38,432 | $0 | $0 |
| 2014 | $1,684 | $34,620 | $0 | $0 |
| 2013 | -- | $34,620 | $0 | $0 |
Agents Affiliated with this Home
-

Seller's Agent in 2023
Dana Cottrell
Summit Resort Group
(970) 390-1022
6 in this area
25 Total Sales
-
A
Buyer's Agent in 2023
Agent Not In Board
NON-BOARD OFFICE
-
R
Seller's Agent in 2015
Renee Apfelbeck
Summit County For Sale
-
M
Buyer's Agent in 2015
Michael O'Neill
Breckenridge Real Estate Group
(970) 389-4388
10 Total Sales
Map
Source: Summit MLS
MLS Number: S1040953
APN: 6507514
- 107 Mountain Vista Ln
- 102 Creek Ln
- 102 Creek Ln Unit 102
- 1070 Blue River Pkwy Unit 302
- 109 Creek Ln
- 131 Creek Ln
- 131 Creek Ln Unit 131
- 133 Creek Ln
- 133 Creek Ln Unit 133
- 1301 Adams Ave Unit 116
- 1301 Adams Ave Unit 128
- 1301 Adams Ave Unit 115
- 1301 Adams Ave Unit 114
- 1301 Adams Ave Unit 111
- 1301 Adams Ave Unit 125
- 1301 Adams Ave Unit 122
- 1301 Adams Ave Unit 104
- 1545 Legend Lake Cir
- 1346 Rainbow Dr
- 1080 Blue River Pkwy Unit 203





