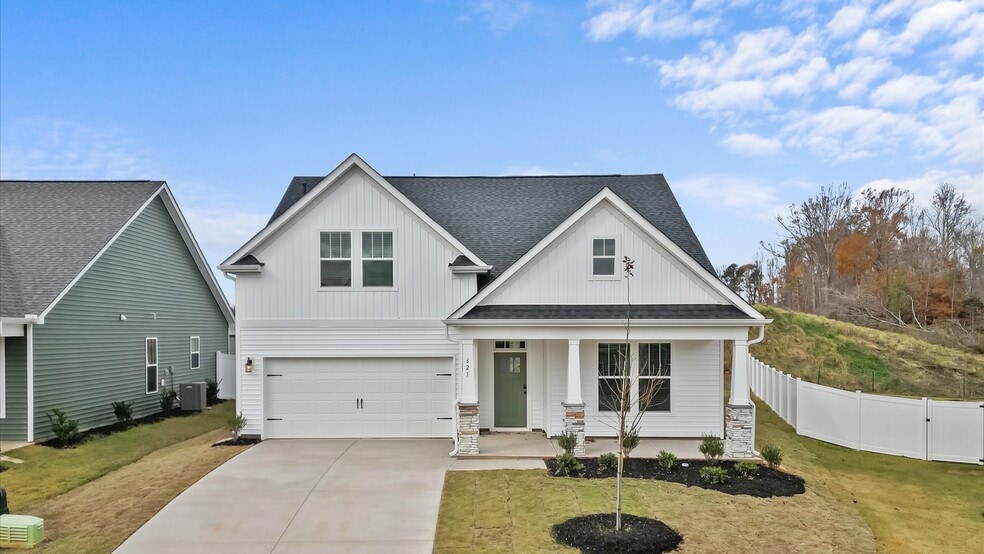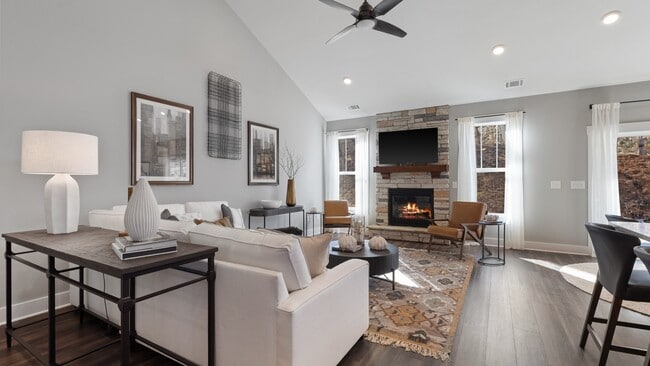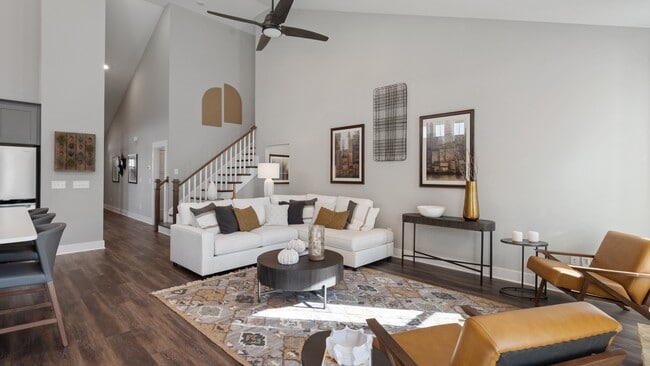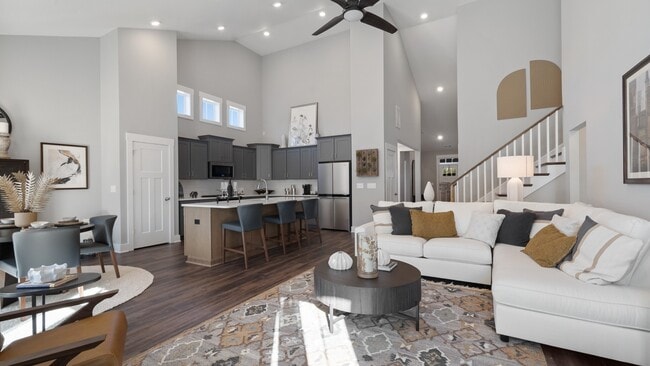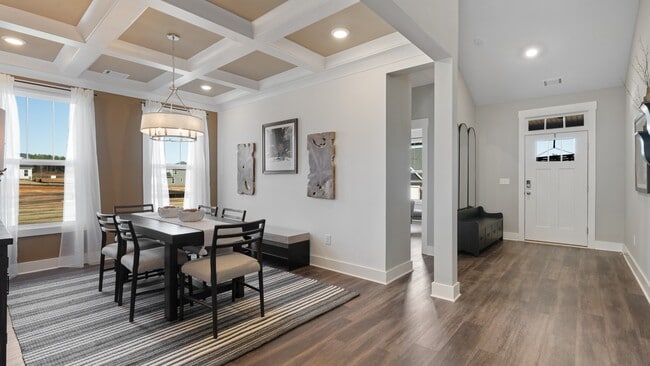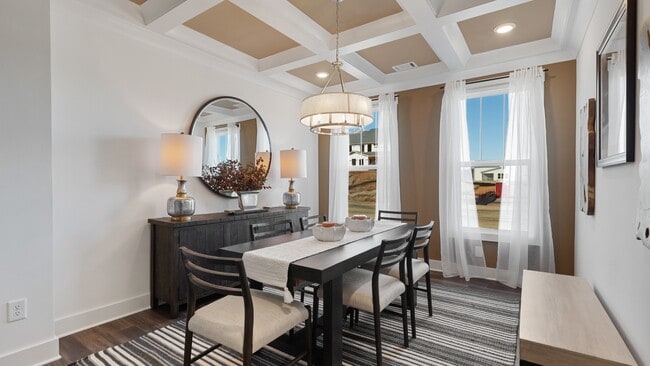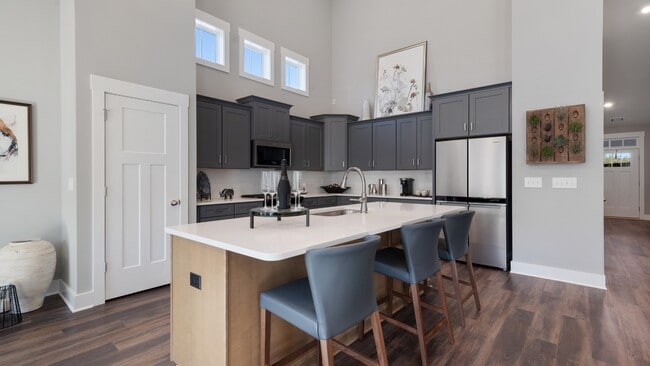Estimated payment $2,451/month
Highlights
- New Construction
- Bonus Room
- Fireplace
- Concrete Primary School Rated A-
- Breakfast Area or Nook
- Laundry Room
About This Home
Main level living at its' finest! The covered front entry leads into the open concept living. Kitchen with an oversized 8-foot island overlooking the breakfast area and family room. Formal dining room The first floor primary suite offers a spacious walk-in closet, and en suite primary bathroom with a dual vanity, and tiled walk-in Roman shower. The main level also boasts a secondary bedroom, a full bathroom. and a generous laundry room. Oak stairs with open iron railing. The grand staircase leads you to the second floor bonus room and 3rd bedroom with full bathroom. Rear covered porch with sliding door access. *Temporarily discounted promotional pricing (“Promotional Pricing”) for homesite 99 in the The Reserve at Livingston Park subdivision (Easley, SC), as shown above, is not available for and may not be combined with any offer, promotion, or incentive offered by DRB Homes (including, without limitation, any closing cost assistance/contributions or other financial incentives offered by DRB Homes). DRB Homes may, in its sole discretion, and without prior notice, modify or discontinue the Promotional Pricing at any time. Additional limitations apply. See a DRB Homes sales consultant for more information.
Sales Office
| Monday |
10:00 AM - 6:00 PM
|
| Tuesday |
10:00 AM - 6:00 PM
|
| Wednesday |
10:00 AM - 6:00 PM
|
| Thursday |
10:00 AM - 6:00 PM
|
| Friday |
11:00 AM - 6:00 PM
|
| Saturday |
10:00 AM - 6:00 PM
|
| Sunday |
1:00 PM - 6:00 PM
|
Home Details
Home Type
- Single Family
Parking
- 2 Car Garage
- Front Facing Garage
Home Design
- New Construction
Interior Spaces
- 2-Story Property
- Fireplace
- Family Room
- Dining Room
- Bonus Room
- Breakfast Area or Nook
- Laundry Room
Bedrooms and Bathrooms
- 3 Bedrooms
- 3 Full Bathrooms
Map
About the Builder
- 00 Rabbit Trail
- 103 Wagner Ct
- 230 Brown Cir Unit Lot 19
- 403 Granby Trail
- 104 Tilson Way
- 400 Granby Trail
- Maxwell Commons
- 1709 Brushy Creek Rd
- 118 Rickys Path
- 141 Rickys Path
- 121 Rickys Path
- 108 Indigo Park Place
- 103 Indigo Park Place
- 107 Indigo Park Place
- 100 Indigo Cir
- 201 Indigo Park Place
- 200 Indigo Park Place
- 114 Indigo Cir
- 116 Indigo Cir
- 131 Indigo Park Place

