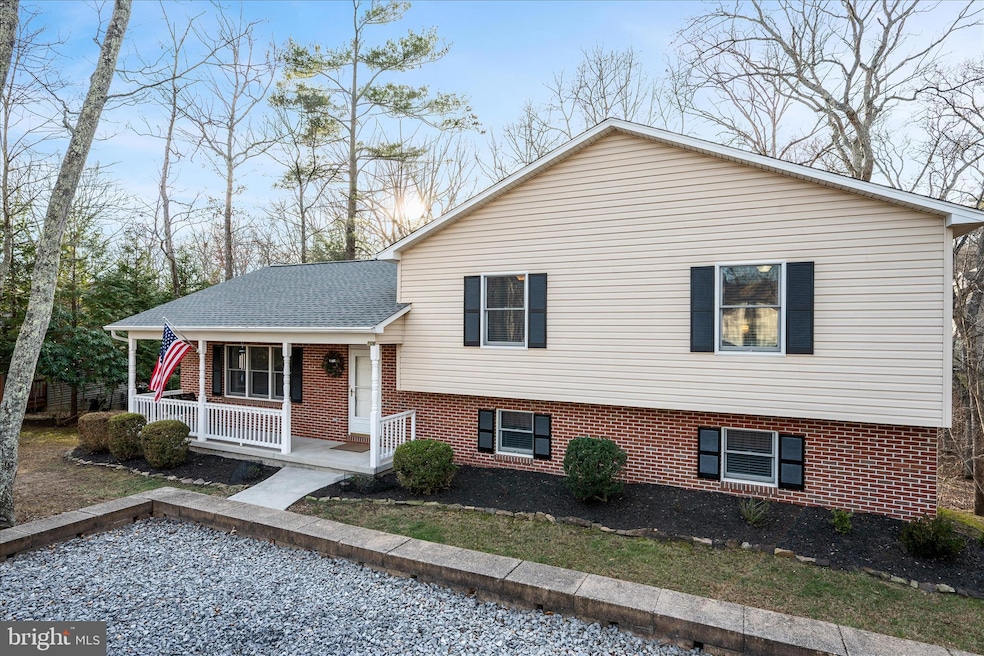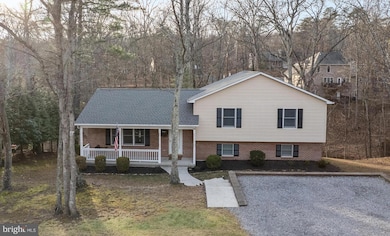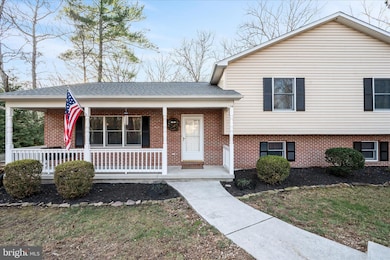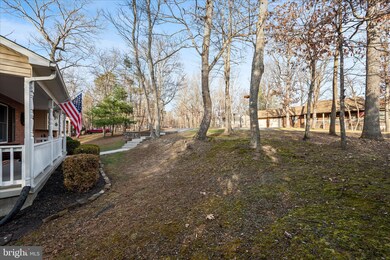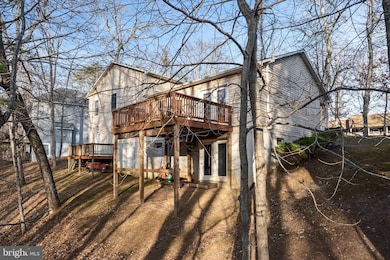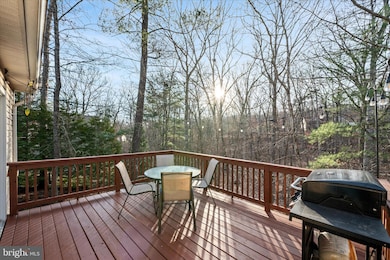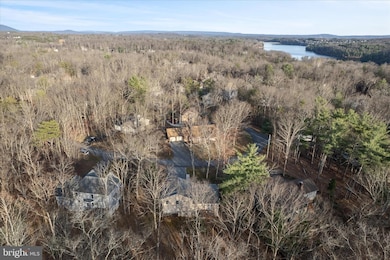106 Redbud Cir Cross Junction, VA 22625
Cross Junction NeighborhoodEstimated payment $2,034/month
Highlights
- 1 Dock Slip
- Pier or Dock
- Canoe or Kayak Water Access
- Beach
- Home fronts navigable water
- Fishing Allowed
About This Home
UNBEATABLE VALUE FOR OVER 2200 FINISHED SQUARE FEET PLUS UNFINISHED BASEMENT! Discover paradise living in this immaculate and affordable lake home featuring 3–4 bedrooms and 3 full baths! Located in a quiet section of Lake Holiday, this spacious split-level beauty backs to woods for exceptional privacy and year-round nature views.
The open main level is perfect for entertaining, offering a bright and airy flow between the kitchen, dining, and living areas. The kitchen features updated flooring, a center island, and a custom coffee bar—both of which convey. Upstairs, you’ll find the 3 ample-sized bedrooms tucked away for privacy. The large primary suite includes its own private ensuite bath.
The lower level provides an expansive family room that can easily serve as a fourth bedroom or in-law suite, complete with a full bath and its own private entrance. An additional unfinished basement level—also with walkout access—offers endless potential for future living space, storage, a workshop, or recreation area. Recent updates include a new 30 year architectural roof in 2024 and HVAC replacement in 2017. The laundry room features built-in shelving and includes both the washer and dryer. Enjoy morning coffee on the welcoming front porch or unwind on the rear deck while watching wildlife in the surrounding woods. Lake Holiday offers a serene lifestyle with a 240-acre lake, two sandy beaches, fishing pier, marina, clubhouse with fitness room, playgrounds, dog parks, tennis/pickleball courts, volleyball and basketball courts, and miles of walking and hiking trails. Bring your boat, kayaks, and love for the outdoors—this home invites you to enjoy lake living at an exceptional value!
Home Details
Home Type
- Single Family
Est. Annual Taxes
- $1,740
Year Built
- Built in 2003
Lot Details
- 0.28 Acre Lot
- Home fronts navigable water
- Extensive Hardscape
- Partially Wooded Lot
- Backs to Trees or Woods
- Back Yard
- Property is in very good condition
- Property is zoned R5
HOA Fees
- $150 Monthly HOA Fees
Home Design
- Split Level Home
- Brick Exterior Construction
- Block Foundation
- Architectural Shingle Roof
- Vinyl Siding
Interior Spaces
- Property has 4 Levels
- Open Floorplan
- Ceiling Fan
- French Doors
- Family Room Off Kitchen
- Living Room
- Dining Room
- Den
- Views of Woods
Kitchen
- Eat-In Kitchen
- Electric Oven or Range
- Built-In Microwave
- Dishwasher
- Kitchen Island
Flooring
- Carpet
- Laminate
- Vinyl
Bedrooms and Bathrooms
- 3 Bedrooms
- Main Floor Bedroom
- En-Suite Bathroom
- Bathtub with Shower
Laundry
- Laundry Room
- Laundry on lower level
- Dryer
- Washer
Partially Finished Basement
- Walk-Out Basement
- Basement Fills Entire Space Under The House
- Connecting Stairway
- Interior and Exterior Basement Entry
- Basement Windows
Parking
- 2 Parking Spaces
- 2 Driveway Spaces
- Off-Street Parking
Outdoor Features
- Canoe or Kayak Water Access
- Public Water Access
- Property is near a lake
- Waterski or Wakeboard
- Swimming Allowed
- Limit On Boat Length
- Physical Dock Slip Conveys
- 1 Dock Slip
- 1 Powered Boats Permitted
- 3 Non-Powered Boats Permitted
- Lake Privileges
- Deck
- Exterior Lighting
- Porch
Schools
- Gainesboro Elementary School
- Frederick County Middle School
- James Wood High School
Utilities
- Heat Pump System
- Electric Water Heater
- Phone Available
- Cable TV Available
Listing and Financial Details
- Tax Lot 227
- Assessor Parcel Number 18-A04-4A-8-227
Community Details
Overview
- $2,000 Capital Contribution Fee
- Association fees include common area maintenance, management, pier/dock maintenance, reserve funds, security gate
- Lake Holiday Country Club HOA
- Lake Holiday Estates Subdivision
- Community Lake
Amenities
- Picnic Area
- Clubhouse
- Meeting Room
- Party Room
Recreation
- Pier or Dock
- 110 Community Slips
- Beach
- Tennis Courts
- Baseball Field
- Community Basketball Court
- Volleyball Courts
- Community Playground
- Fishing Allowed
- Dog Park
- Jogging Path
Security
- Security Service
- Gated Community
Map
Home Values in the Area
Average Home Value in this Area
Tax History
| Year | Tax Paid | Tax Assessment Tax Assessment Total Assessment is a certain percentage of the fair market value that is determined by local assessors to be the total taxable value of land and additions on the property. | Land | Improvement |
|---|---|---|---|---|
| 2025 | $1,740 | $362,500 | $58,000 | $304,500 |
| 2024 | $1,029 | $297,000 | $42,000 | $255,000 |
| 2023 | $1,515 | $297,000 | $42,000 | $255,000 |
| 2022 | $1,414 | $231,800 | $37,000 | $194,800 |
| 2021 | $2,092 | $231,800 | $37,000 | $194,800 |
| 2020 | $1,902 | $200,600 | $37,000 | $163,600 |
| 2019 | $1,902 | $200,600 | $37,000 | $163,600 |
| 2018 | $1,839 | $190,300 | $37,000 | $153,300 |
| 2017 | $1,820 | $190,300 | $37,000 | $153,300 |
| 2016 | $1,736 | $176,300 | $25,100 | $151,200 |
| 2015 | $984 | $175,700 | $24,500 | $151,200 |
| 2014 | $777 | $151,300 | $24,500 | $126,800 |
Property History
| Date | Event | Price | List to Sale | Price per Sq Ft | Prior Sale |
|---|---|---|---|---|---|
| 12/30/2025 12/30/25 | Pending | -- | -- | -- | |
| 12/02/2025 12/02/25 | For Sale | $335,000 | +63.4% | $147 / Sq Ft | |
| 08/08/2017 08/08/17 | Sold | $205,000 | -2.3% | $86 / Sq Ft | View Prior Sale |
| 07/04/2017 07/04/17 | Pending | -- | -- | -- | |
| 04/16/2017 04/16/17 | For Sale | $209,900 | 0.0% | $88 / Sq Ft | |
| 04/18/2014 04/18/14 | Rented | $1,300 | 0.0% | -- | |
| 04/11/2014 04/11/14 | Under Contract | -- | -- | -- | |
| 12/03/2013 12/03/13 | For Rent | $1,300 | -- | -- |
Purchase History
| Date | Type | Sale Price | Title Company |
|---|---|---|---|
| Warranty Deed | $205,000 | Attorney |
Mortgage History
| Date | Status | Loan Amount | Loan Type |
|---|---|---|---|
| Open | $164,000 | New Conventional |
Source: Bright MLS
MLS Number: VAFV2038214
APN: 18A044A-8-227
- 103 Green Leaf Dr
- 103 Northwood Cir
- 101 Woodlands Ln
- 411 Northwood Cir
- 407 Northwood Cir
- 100 Greenbriar Cir
- 308 Laurel Dr
- 122 Dogwood Dr
- 1065 Lakeview Dr
- 1220 Lakeview Dr
- 112 Country Club Dr
- 1102 Lakeview Dr
- 1116 Lakeview Dr
- 102 Divot Place
- 0 Lot 224 Pinecrest Ct Unit VAFV2036062
- Lot 95 Southwood Dr
- LOT 92 Southwood Dr
- 103 Quail Ct
- 247 LOT 206 Fairway Cir
- 206 Fairway Cir
