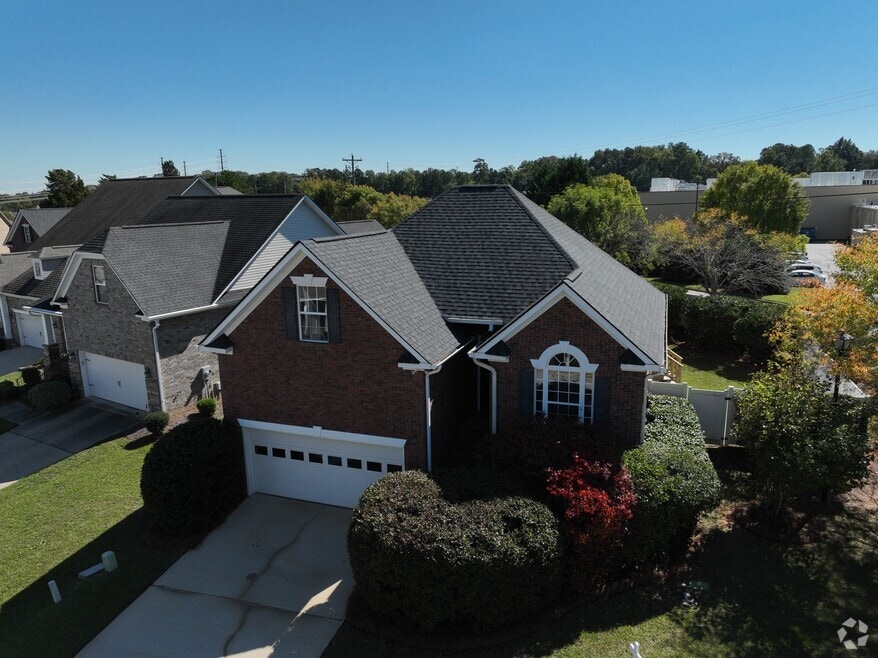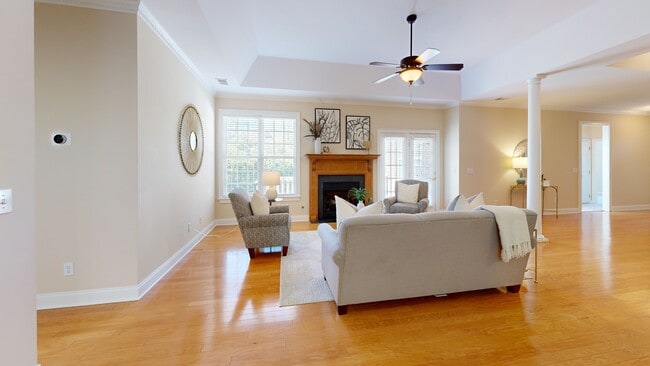
106 Regency Place Columbia, SC 29212
Estimated payment $1,839/month
Highlights
- Hot Property
- Deck
- Traditional Architecture
- H. E. Corley Elementary School Rated A-
- Vaulted Ceiling
- Wood Flooring
About This Home
Step inside this stunning all-brick home and experience easy, move-in ready living—all on one level. Gleaming hardwood floors set the stage for an open floor plan designed to impress. The chef’s kitchen is a true showstopper, with granite countertops, endless cabinet space, and a breakfast bar that flows seamlessly into the dining and great rooms, making entertaining a breeze. Gather around the fireplace on cozy evenings or host special occasions in the elegant dining room. The owner’s retreat feels like a private spa getaway, featuring a garden tub, separate shower, and the perfect layout for rest and relaxation. Outdoors, the fenced backyard and spacious deck invite you to unwind, host friends, or enjoy quiet mornings. This home is loaded with upgrades for peace of mind—NEW roof (2025), NEW carpet (2025), fresh paint, heating & cooling system (1 year), microwave (1 year), termite bond, and more. Plus, a 230 sq. ft. bonus room offers excellent storage or the opportunity to easily convert into additional living space. All of this in an unbeatable location. Lake Murray public boat ramp just down the street, with shopping and dining right across the road. Style, convenience, and comfort come together here....you’ll know it’s the one the moment you walk in. Disclaimer: CMLS has not reviewed and, therefore, does not endorse vendors who may appear in listings.
Open House Schedule
-
Friday, November 28, 202511:00 am to 1:00 pm11/28/2025 11:00:00 AM +00:0011/28/2025 1:00:00 PM +00:00Best Black Friday deal you'll find!! Stop by and check out this all-brick gem's updates to include NEW roof (2025), NEW carpet (2025), fresh paint, heating & cooling system (1 year), microwave (1 year)...and the list goes on! PLUS an unbeatable location with shopping and dining right across the road, and a Lake Murray public boat ramp just down the street.Add to Calendar
Home Details
Home Type
- Single Family
Est. Annual Taxes
- $1,318
Year Built
- Built in 2006
Lot Details
- 6,098 Sq Ft Lot
- Vinyl Fence
- Back Yard Fenced
HOA Fees
- $18 Monthly HOA Fees
Parking
- 2 Car Garage
Home Design
- Traditional Architecture
- Four Sided Brick Exterior Elevation
Interior Spaces
- 1,710 Sq Ft Home
- 1-Story Property
- Bar
- Tray Ceiling
- Vaulted Ceiling
- Ceiling Fan
- Gas Log Fireplace
- French Doors
- Great Room with Fireplace
- Crawl Space
- Attic Access Panel
- Fire and Smoke Detector
Kitchen
- Eat-In Kitchen
- Free-Standing Range
- Induction Cooktop
- Built-In Microwave
- Dishwasher
- Granite Countertops
- Disposal
Flooring
- Wood
- Carpet
Bedrooms and Bathrooms
- 3 Bedrooms
- Walk-In Closet
- 2 Full Bathrooms
- Soaking Tub
- Garden Bath
- Separate Shower
Laundry
- Laundry in Mud Room
- Laundry on main level
Outdoor Features
- Deck
Schools
- H. E. Corley Elementary School
- Dutch Fork Middle School
- Crossroad Intermediate
- Dutch Fork High School
Utilities
- Central Heating and Cooling System
- Heat Pump System
Community Details
- Richard Renner HOA, Phone Number (803) 960-3849
- Regency Place At Murray Landin Subdivision
Listing and Financial Details
- Assessor Parcel Number 18
3D Interior and Exterior Tours
Floorplans
Map
Home Values in the Area
Average Home Value in this Area
Tax History
| Year | Tax Paid | Tax Assessment Tax Assessment Total Assessment is a certain percentage of the fair market value that is determined by local assessors to be the total taxable value of land and additions on the property. | Land | Improvement |
|---|---|---|---|---|
| 2024 | $1,318 | $7,998 | $1,400 | $6,598 |
| 2023 | $1,224 | $7,998 | $1,400 | $6,598 |
| 2020 | $1,293 | $7,998 | $1,400 | $6,598 |
| 2019 | $1,270 | $7,720 | $1,600 | $6,120 |
| 2018 | $1,118 | $7,720 | $1,600 | $6,120 |
| 2017 | $1,089 | $7,720 | $1,600 | $6,120 |
| 2016 | $1,116 | $7,720 | $1,600 | $6,120 |
| 2014 | $1,129 | $7,839 | $1,600 | $6,239 |
| 2013 | -- | $7,840 | $1,600 | $6,240 |
Property History
| Date | Event | Price | List to Sale | Price per Sq Ft |
|---|---|---|---|---|
| 11/19/2025 11/19/25 | Price Changed | $325,000 | -3.0% | $190 / Sq Ft |
| 10/30/2025 10/30/25 | Price Changed | $335,000 | -4.3% | $196 / Sq Ft |
| 10/08/2025 10/08/25 | For Sale | $350,000 | -- | $205 / Sq Ft |
Purchase History
| Date | Type | Sale Price | Title Company |
|---|---|---|---|
| Deed | $196,000 | None Available |
Mortgage History
| Date | Status | Loan Amount | Loan Type |
|---|---|---|---|
| Open | $186,200 | Purchase Money Mortgage |
About the Listing Agent

Lori is a powerhouse in the real estate industry with over 30 years of experience spanning sales, marketing, and training. As the CEO/Founder of The (@) At Home Team, a Real Estate Broker, and Real Estate Instructor, Lori has built a career centered on impactful relationships and innovative, solution-focused strategies that drive exceptional results.
Originally from Fort Lauderdale, Florida, Lori’s journey into real estate began while earning her degree in Liberal Arts from Broward
Lori's Other Listings
Source: Consolidated MLS (Columbia MLS)
MLS Number: 619113
APN: 001816-01-018
- 246 Merchants Dr
- 139 Shoals Landing Dr
- 135 Shoals Landing Dr
- 217 Browning Ln
- 363 Silver Anchor Dr
- 806 Village Ln
- 508 Tennyson Dr
- 6 Sagefire Ct
- 100 Kinder Rd
- 725 Green Branch Ct
- 180 Palm Point Dr
- 409 Castle Vale Rd
- 205 Palm Lake Dr
- 1309 Farming Creek Rd
- 217 Palm Lake Dr
- 104 Cranewater Dr
- 133 Wells Garden Ct
- 103 Cressfell Cir
- 520 Sail Point Way
- 425 Silver Anchor Dr
- 28 Dyers Hall Cir
- 204 Kemsing Rd
- 10 Market Hall Ct
- 589 Glenmanor Dr
- 316 Gales River Rd
- 101 Serpentine Rd
- 217 Chadford Rd
- 112 Whitby Rd
- 421 Kingshead Ct
- 198 Wahoo Cir
- 189 Park Pl Dr
- 124 Shawn Bay Rd
- 436 Harleston Rd
- 2038 Lake Murray Blvd
- 1220 Meredith Dr
- 241 Friarsgate Blvd
- 2235 Lake Murray Blvd
- 2170 N Lake Dr
- 1600 Marina Rd
- 630 White Falls Dr





