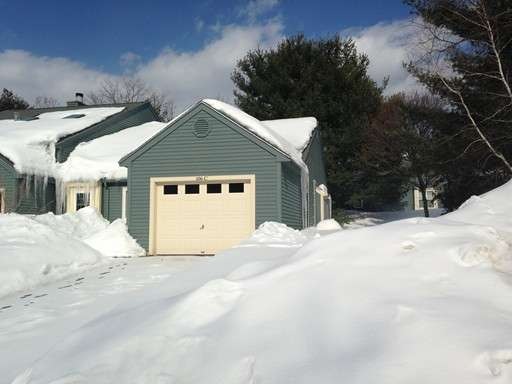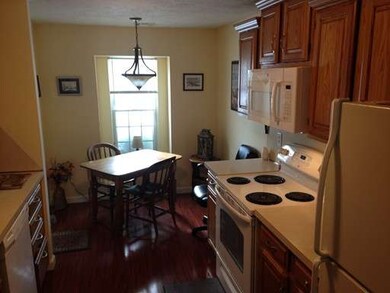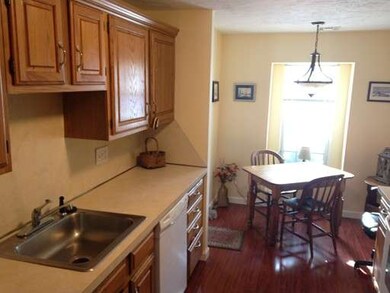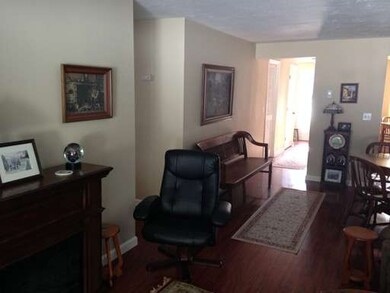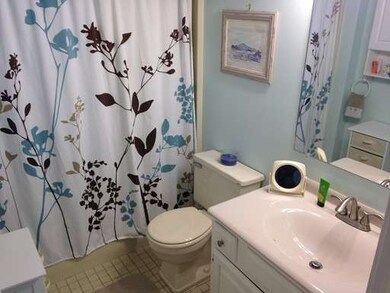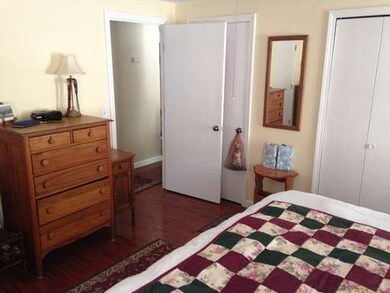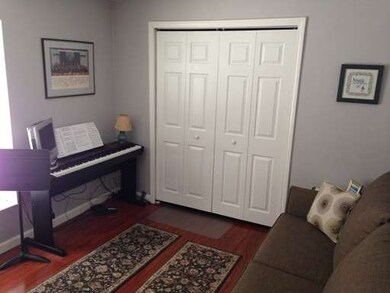
106 Ridgefield Cir Unit C Clinton, MA 01510
About This Home
As of April 2015Looking for single level living? This "Ashby" style condo is perfect and in immaculate condition! The large galley-style kitchen offers lots of cabinet & counter space & a sunny breakfast nook! The combination LR/DA has a triple slider that opens to a very private back yard! Plenty of room for a king-sized bedroom set in the spacious MBR w/2 closets. Nice guest room or den w/pretty box window. Beautiful Brazilian Cherry wood floors throughout. All this and amenities too!
Last Agent to Sell the Property
Keller Williams Realty North Central Listed on: 03/01/2015

Property Details
Home Type
Condominium
Est. Annual Taxes
$4,168
Year Built
1987
Lot Details
0
Listing Details
- Unit Level: 1
- Unit Placement: Street, End
- Special Features: None
- Property Sub Type: Condos
- Year Built: 1987
Interior Features
- Has Basement: No
- Number of Rooms: 4
- Electric: 100 Amps
- Energy: Storm Doors
- Flooring: Wood, Wood Laminate
- Insulation: Fiberglass
- Interior Amenities: Cable Available
- Bedroom 2: First Floor, 10X11
- Bathroom #1: First Floor
- Kitchen: First Floor, 7X15
- Laundry Room: First Floor
- Living Room: First Floor, 12X21
- Master Bedroom: First Floor, 14X12
- Master Bedroom Description: Closet, Flooring - Laminate
- Dining Room: First Floor, 7X15
Exterior Features
- Construction: Frame
- Exterior: Clapboard, Wood
- Exterior Unit Features: Patio, Integrated Pest Management
Garage/Parking
- Garage Parking: Attached, Garage Door Opener
- Garage Spaces: 1
- Parking: Off-Street, Guest
- Parking Spaces: 2
Utilities
- Heat Zones: 1
- Hot Water: Propane Gas, Tank
- Utility Connections: for Electric Range, for Electric Dryer, Washer Hookup
Condo/Co-op/Association
- Condominium Name: Ridgefield Condominiums
- Association Fee Includes: Master Insurance, Swimming Pool, Exterior Maintenance, Road Maintenance, Landscaping, Snow Removal, Tennis Court, Recreational Facilities, Exercise Room, Clubroom, Walking/Jogging Trails, Refuse Removal, Garden Area
- Association Pool: Yes
- Management: Professional - On Site, Owner Association
- Pets Allowed: Yes w/ Restrictions
- No Units: 360
- Unit Building: C
Ownership History
Purchase Details
Home Financials for this Owner
Home Financials are based on the most recent Mortgage that was taken out on this home.Purchase Details
Home Financials for this Owner
Home Financials are based on the most recent Mortgage that was taken out on this home.Purchase Details
Home Financials for this Owner
Home Financials are based on the most recent Mortgage that was taken out on this home.Purchase Details
Similar Home in Clinton, MA
Home Values in the Area
Average Home Value in this Area
Purchase History
| Date | Type | Sale Price | Title Company |
|---|---|---|---|
| Not Resolvable | $203,000 | -- | |
| Fiduciary Deed | $175,000 | -- | |
| Fiduciary Deed | $175,000 | -- | |
| Not Resolvable | $175,000 | -- | |
| Deed | -- | -- |
Mortgage History
| Date | Status | Loan Amount | Loan Type |
|---|---|---|---|
| Previous Owner | $140,000 | New Conventional | |
| Previous Owner | $131,000 | New Conventional |
Property History
| Date | Event | Price | Change | Sq Ft Price |
|---|---|---|---|---|
| 04/29/2015 04/29/15 | Sold | $203,000 | -1.0% | $193 / Sq Ft |
| 03/04/2015 03/04/15 | Pending | -- | -- | -- |
| 03/01/2015 03/01/15 | For Sale | $205,000 | +17.1% | $195 / Sq Ft |
| 02/29/2012 02/29/12 | Sold | $175,000 | -2.8% | $167 / Sq Ft |
| 02/22/2012 02/22/12 | Pending | -- | -- | -- |
| 01/10/2012 01/10/12 | Price Changed | $180,000 | -2.2% | $171 / Sq Ft |
| 05/05/2011 05/05/11 | For Sale | $184,000 | -- | $175 / Sq Ft |
Tax History Compared to Growth
Tax History
| Year | Tax Paid | Tax Assessment Tax Assessment Total Assessment is a certain percentage of the fair market value that is determined by local assessors to be the total taxable value of land and additions on the property. | Land | Improvement |
|---|---|---|---|---|
| 2025 | $4,168 | $313,400 | $0 | $313,400 |
| 2024 | $3,843 | $292,500 | $0 | $292,500 |
| 2023 | $3,444 | $257,600 | $0 | $257,600 |
| 2022 | $3,502 | $234,900 | $0 | $234,900 |
| 2021 | $3,346 | $209,900 | $0 | $209,900 |
| 2020 | $3,251 | $209,900 | $0 | $209,900 |
| 2019 | $3,084 | $193,600 | $0 | $193,600 |
| 2018 | $3,136 | $184,700 | $0 | $184,700 |
| 2017 | $2,953 | $167,100 | $0 | $167,100 |
| 2016 | $2,886 | $167,100 | $0 | $167,100 |
| 2015 | $2,717 | $163,100 | $0 | $163,100 |
| 2014 | -- | $163,100 | $0 | $163,100 |
Agents Affiliated with this Home
-

Seller's Agent in 2015
Gayle Sabol
Keller Williams Realty North Central
(978) 407-8656
64 in this area
109 Total Sales
Map
Source: MLS Property Information Network (MLS PIN)
MLS Number: 71797478
APN: CLIN-000126-002998-000106-C000000
- 1105 Ridgefield Cir Unit B
- 200 Ridgefield Cir Unit C
- 110 Ridgefield Cir Unit D
- 706 Ridgefield Cir Unit A
- 12 Woodruff Rd
- 59 Mount View Dr
- 49 Branch St
- 651 Redtail Way Unit 32
- 4 Worcester St
- 3 Worcester St
- 253 Water St
- 6 Mcnulty Rd
- 132 Kilbourn Rd
- 119 Clark St
- 108 Oak Trail
- 986 Main St
- 92 Mill St
- 51 Kilbourn Rd
- 346 Oak St
- 42 Oak Trail
