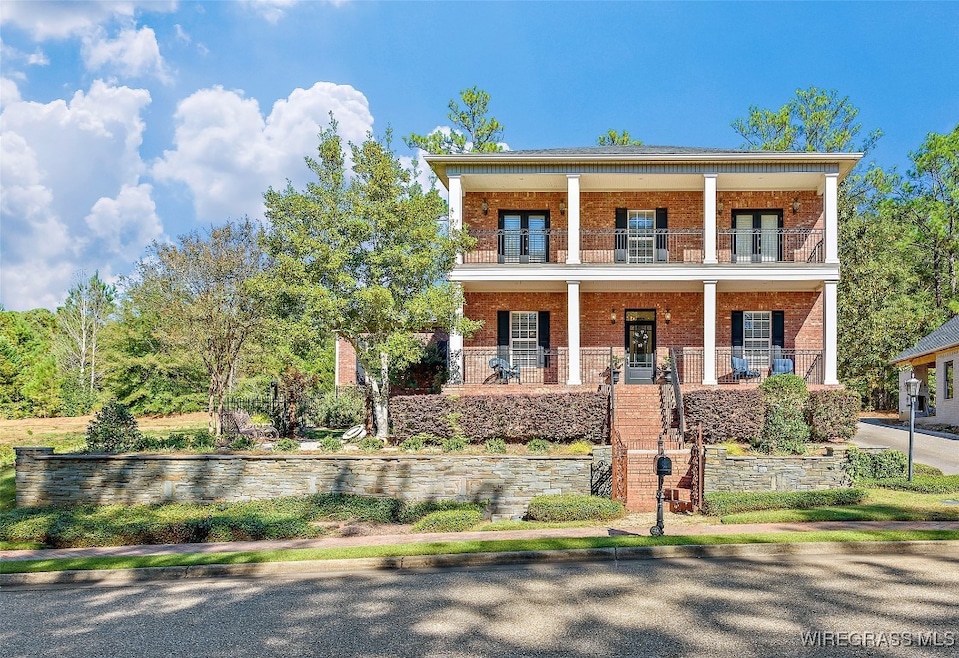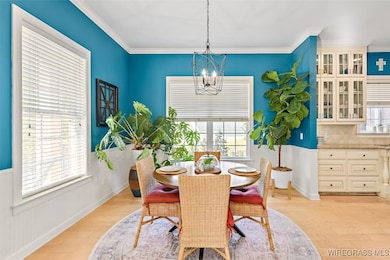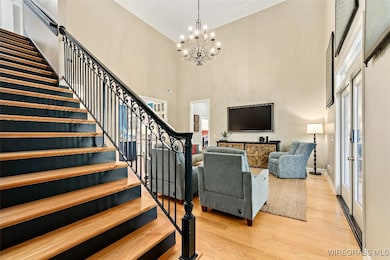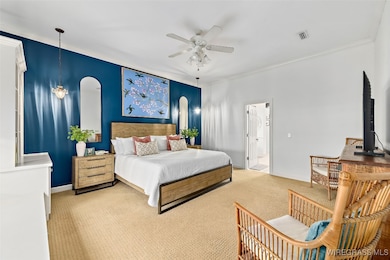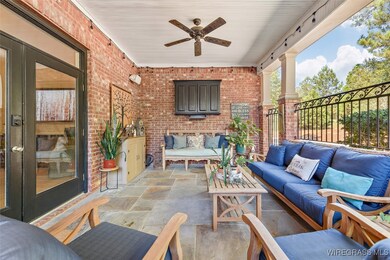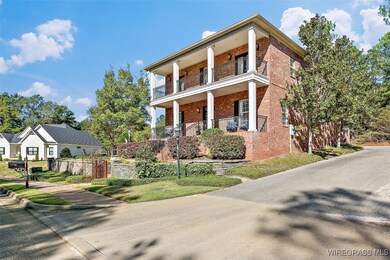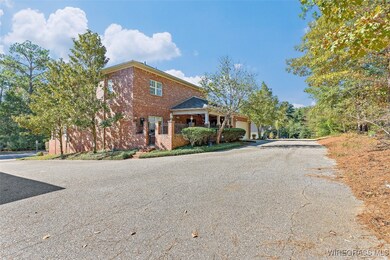106 Royale Orleans Ct Dothan, AL 36305
Estimated payment $2,849/month
Highlights
- Mature Trees
- Wood Flooring
- High Ceiling
- Freestanding Bathtub
- Attic
- Enclosed Patio or Porch
About This Home
Executive Home in Desirable Vieux Carré Neighborhood! Experience timeless charm with a touch of New Orleans flair in this beautifully maintained executive home in Vieux Carré. Step inside to a foyer leading to grand two-story living room with soaring 20-foot ceilings. The main level features a spacious primary suite with built-in cabinetry and shelving, a serene bathroom featuring a clawfoot soaking tub, double-head shower, and a large walk-in closet with custom built-ins. Enjoy both a formal dining room and a casual eat-in kitchen for gatherings large or small. The main level also includes a large laundry room with built-in desk and shelving, a convenient half bath for guests, and a large storage room off the garage. Upstairs, each of the three additional bedrooms includes its own private full bath and walk-in closet, plus a bonus den space ideal for a media room, home office, or play area. The front yard features a Bluestone hand-built retaining wall, courtyard with fountain, landscape lighting, and sprinkler system....many recent landscape improvements. The enclosed private back patio with Bluestone pavers and mounted TV is the ultimate retreat for quiet evenings or game-day gatherings. Additional updates include a new roof installed in December 2021, fresh interior paint downstairs, some new paint upstairs, and a new parking pad. This truly special home combines elegance, comfort, and Southern hospitality—perfectly embodying the the spirit of Vieux Carré living.
Home Details
Home Type
- Single Family
Est. Annual Taxes
- $1,517
Year Built
- Built in 2004
Lot Details
- 10,454 Sq Ft Lot
- Mature Trees
HOA Fees
- $29 Monthly HOA Fees
Parking
- 2 Car Attached Garage
- Parking Pad
Home Design
- Brick Exterior Construction
- Slab Foundation
Interior Spaces
- 3,293 Sq Ft Home
- 2-Story Property
- High Ceiling
- Double Pane Windows
- Blinds
- Storage
- Pull Down Stairs to Attic
Kitchen
- Self-Cleaning Oven
- Cooktop
- Microwave
- Plumbed For Ice Maker
- Dishwasher
- Kitchen Island
- Disposal
Flooring
- Wood
- Carpet
- Tile
Bedrooms and Bathrooms
- 4 Bedrooms
- Walk-In Closet
- Double Vanity
- Freestanding Bathtub
- Soaking Tub
- Separate Shower
Laundry
- Laundry Room
- Washer and Dryer Hookup
Outdoor Features
- Balcony
- Enclosed Patio or Porch
Schools
- Highlands Elementary School
- Dothan Preparatory Academy Middle School
- Dothan High School
Utilities
- Multiple cooling system units
- Multiple Heating Units
- Heat Pump System
- Electric Water Heater
- High Speed Internet
Listing and Financial Details
- Assessor Parcel Number 09-05-21-2-000-017-047
Community Details
Overview
- Association fees include ground maintenance
- Vieux Carre Subdivision
Security
- Building Fire Alarm
Map
Home Values in the Area
Average Home Value in this Area
Tax History
| Year | Tax Paid | Tax Assessment Tax Assessment Total Assessment is a certain percentage of the fair market value that is determined by local assessors to be the total taxable value of land and additions on the property. | Land | Improvement |
|---|---|---|---|---|
| 2024 | $1,517 | $40,820 | $0 | $0 |
| 2023 | $1,415 | $38,180 | $0 | $0 |
| 2022 | $1,209 | $36,540 | $0 | $0 |
| 2021 | $1,305 | $39,480 | $0 | $0 |
| 2020 | $1,282 | $38,660 | $0 | $0 |
| 2019 | $1,235 | $37,300 | $0 | $0 |
| 2018 | $1,235 | $37,300 | $0 | $0 |
| 2017 | $1,162 | $35,180 | $0 | $0 |
| 2016 | $1,162 | $0 | $0 | $0 |
| 2015 | $1,162 | $0 | $0 | $0 |
| 2014 | $1,162 | $0 | $0 | $0 |
Property History
| Date | Event | Price | List to Sale | Price per Sq Ft |
|---|---|---|---|---|
| 11/06/2025 11/06/25 | For Sale | $510,000 | -- | $155 / Sq Ft |
Purchase History
| Date | Type | Sale Price | Title Company |
|---|---|---|---|
| Deed | $405,000 | Title Order Nbr Only |
Mortgage History
| Date | Status | Loan Amount | Loan Type |
|---|---|---|---|
| Open | $405,000 | Construction |
Source: Wiregrass REALTORS®
MLS Number: 555231
APN: 09-05-21-2-000-017-047
- 23 Williamsburg Place
- 214 Royal Orleans Ct
- 6 Williamsburg Place
- 0 Burt Dr
- 0000 SW South Park Ext Lot 7
- 4 Woodmere Dr
- 0 Phillips Terrace
- 403 Stonegate Dr
- 113 Cottage Ct
- 208 Craftsman Dr
- 404 Craftsman Dr
- 203 Fox Valley Dr
- 3208 Tennyson Dr
- 104 Roanoke Way
- 2753 Ross Clark Cir
- 103 Clarksdale Ct
- 630 Ridgeland Rd
- 403 Boyce Rd
- 120 Habersham Dr
- 901 Woodleigh Rd
- 400 Burt Dr
- 207 Hidden Glen Way
- 106 Castle Dr
- 3124 W Main St
- 365 Nypro Ln
- 104 Edgefield Rd
- 111 Bartlet Ln
- 4468 W Main St
- 2999 Ross Clark Cir
- 172 Luds Way
- 2998 Ross Clark Cir
- 635 Ridgeland Rd
- 111 Tazewell Ct
- 671 Westgate Pkwy
- 3306 Ross Clark Cir
- 927 Honeysuckle Rd
- 122 Orchard Cir
- 2855 Ross Clark Cir
- 113 Adris Place
- 114 Adris Place
