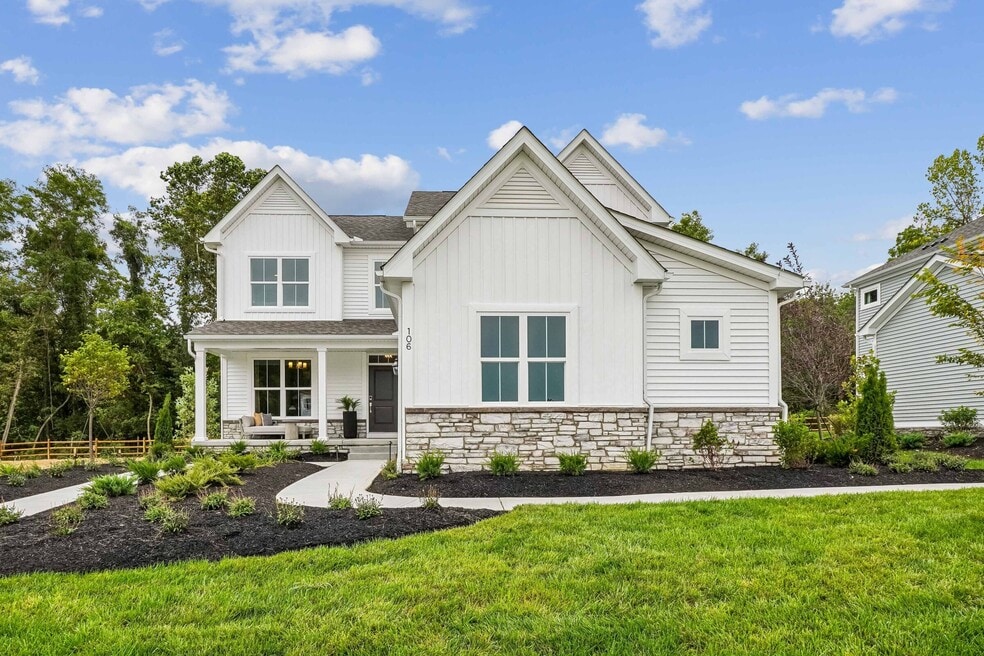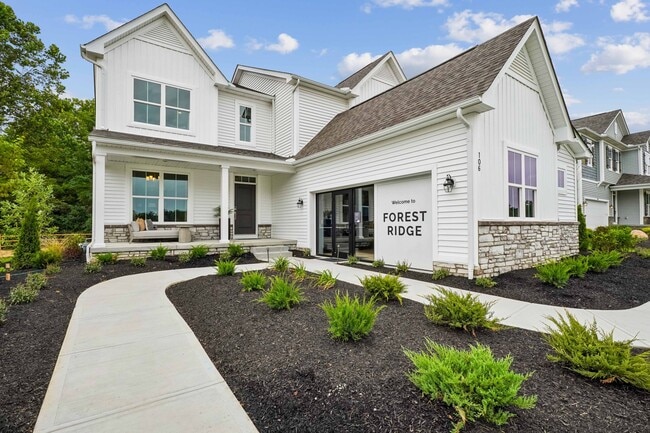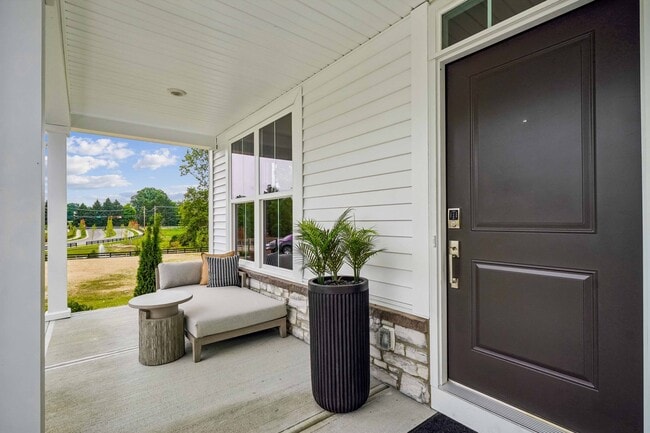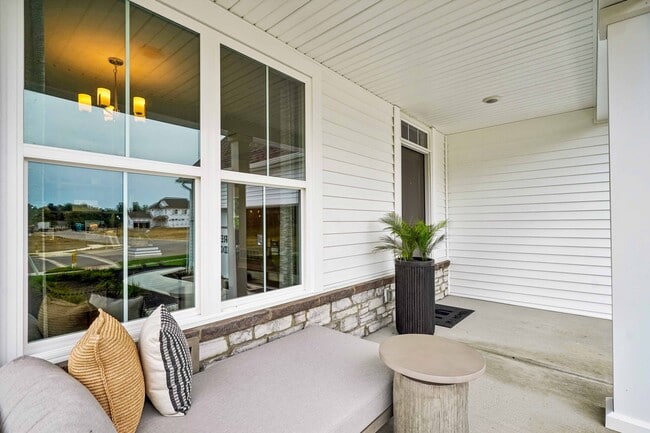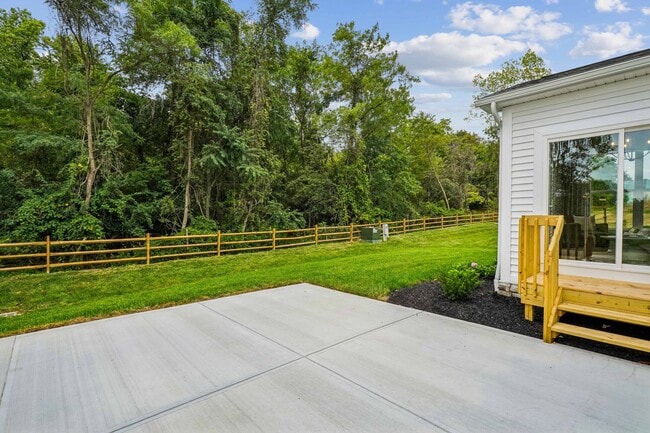
Estimated payment $3,978/month
Highlights
- New Construction
- No HOA
- Fireplace
- Pond in Community
About This Home
Discover the Caymus Plan at 106 Ruby Road in Pataskala, Ohio—a beautifully crafted model home by M/I Homes showcasing modern design and exceptional comfort. This model home features 3 bedrooms and 2.5 bathrooms, offering a glimpse into the perfect blend of style and functionality. The white modern farmhouse-style exterior with a 2.5-car courtyard garage and a spacious covered porch sets the tone for the gorgeous interior that awaits. Step inside to explore the study off of the foyer and the open-concept layout that seamlessly connects the living, dining, and kitchen areas. The gourmet kitchen is a highlight, complete with a large island ideal for meal preparation and casual dining, complemented by elegant cabinetry and countertops. The main level also includes a morning room and a spacious family room with a fireplace, perfect for both relaxing and entertaining. On the second floor, you’ll find the owner’s suite, a serene retreat featuring a luxurious en-suite bathroom with a walk-in shower and dual-sink vanity. Two additional bedrooms and a versatile loft area provide ample space for family and guests, and can be adapted for a home office or playroom. With approximately 2,500 square feet of thoughtfully designed living space, this model home offers a preview of how you can personalize and enjoy your own living environment! Schedule a tour today to see firsthand the elegance and comfort of the Caymus Plan at 106 Ruby Roa... MLS# 225011064
Builder Incentives
Our experience, commitment to quality, and dedication to our customers guides every home we build so you get a home that's More Than New. And now, you can get more of what matters most without worrying about what rates and prices might be down the...
Sales Office
Home Details
Home Type
- Single Family
Parking
- 3 Car Garage
Home Design
- New Construction
Interior Spaces
- 2-Story Property
- Fireplace
Bedrooms and Bathrooms
- 3 Bedrooms
Community Details
- No Home Owners Association
- Pond in Community
Map
Move In Ready Homes with Caymus Plan
Other Move In Ready Homes in Forest Ridge
About the Builder
- Forest Ridge
- 0 Hazelton-Etna Rd SW Unit 224002323
- Scenic View Estates
- 0 E Broad St
- 0 Blacks Rd Unit Lot 10
- 303 Levi Dr Unit Lot 7
- 186 Markway Dr Unit Lot 12
- 188 Markway Dr Unit Lot 13
- Heron Manor - Maple Street Collection
- 13300 E Broad St SW
- 11034 Broad St SW
- 55 1st St SW
- 23 1st St SW
- 7874 Hazelton Etna Rd SW
- 7482 Columbia Rd SW
- Ponds at Hazelton Crossing
- 0 Ashcraft Dr Unit Lot 27-A 225031190
- 208 Scotsgrove Dr
- 0 Refugee Rd SW Unit 223007833
- 11528 Reussner Rd SW
