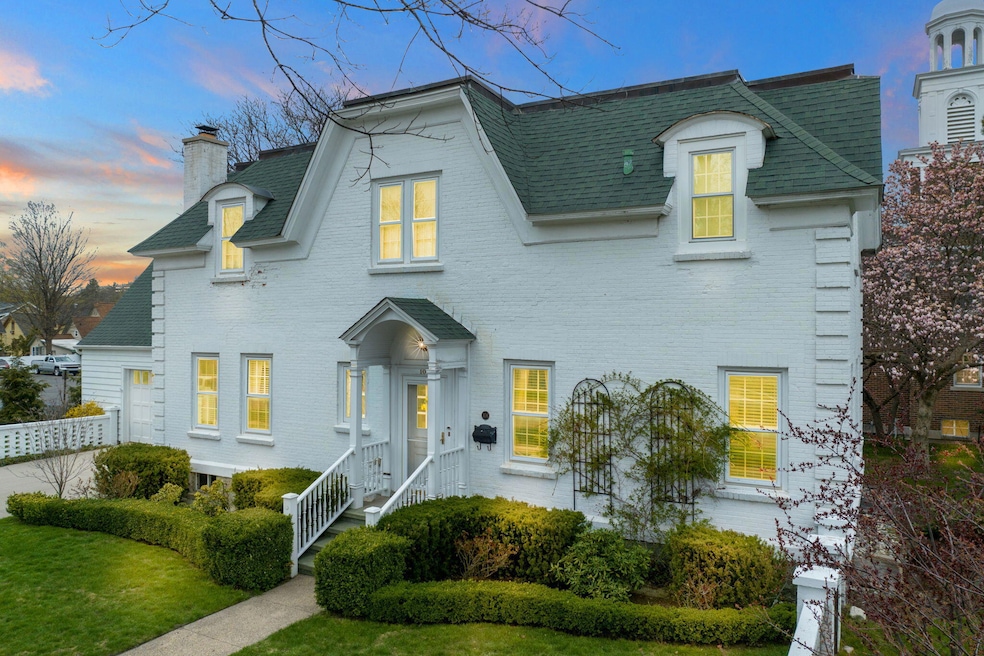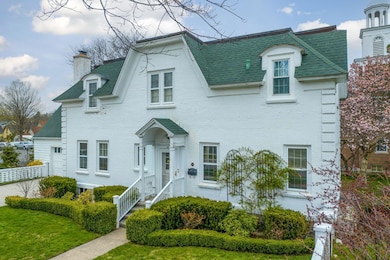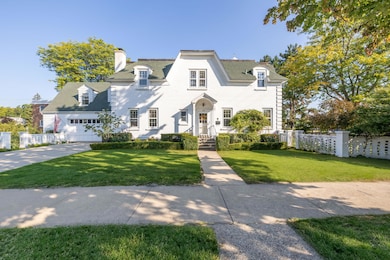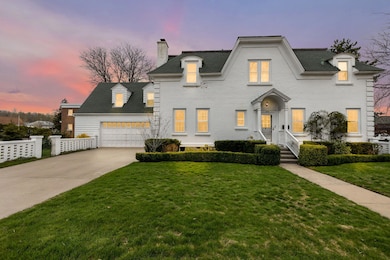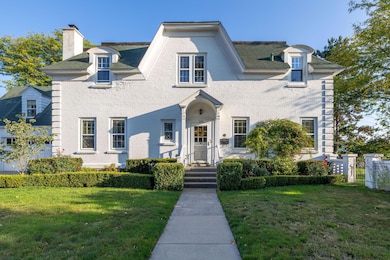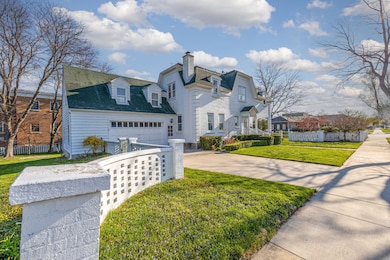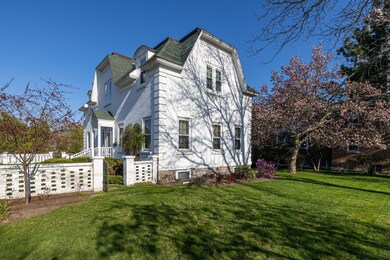106 Rust Ave Big Rapids, MI 49307
Estimated payment $1,869/month
Highlights
- Colonial Architecture
- Corner Lot: Yes
- Breakfast Area or Nook
- Wood Flooring
- Enclosed Patio or Porch
- 2 Car Attached Garage
About This Home
SPACIOUS AND ELEGANT 5-BEDROOM/ 5 BATH COLONIAL HOME Embrace the charm of this well loved, unique 5 bedroom, 5 bath Colonial-style home nestled in the heart of Big Rapids. This home has great architectural features with a brick exterior, plaster walls, crown moulding, wood doors, brass knobs, arches that grace both the lower hall entryways and interior upstairs windows, a large dining room and living room with a decorative fireplace for entertaining and a tranquil sun room to relax and take in the filtered sunlight. Experience the opulence of this 5 bedroom home that consists of a nursery/den and 4 spacious bedrooms with generously sized closets, including two en-suite bedrooms. The dedicated mother-in-law suit is tucked away to ensure privacy near a discreet second stairway. The full basement provides an additional family room with ample space for various other purposes such as storage, recreation, a workshop or a gym.
As you venture outdoors you'll discover the immaculately manicured landscaping, lush ground cover, flowering trees and bushes.
This home is more than a house, it's a piece of history and a sanctuary for modern living.
The home was built for William P. Nisbett in 1882, he was a prominent historical figure in Big Rapids. The home has only had 3 owners and has been well loved over the years. Don't miss the opportunity to make this colonial treasure your own. The owner has thoughtfully invested in the home with recent repairs and updates, reflecting the pride of ownership and long term maintenance.
Schedule your showing today to experience this timeless beauty.
Home Details
Home Type
- Single Family
Est. Annual Taxes
- $3,665
Year Built
- Built in 1882
Lot Details
- 0.33 Acre Lot
- Fenced Front Yard
- Decorative Fence
- Shrub
- Corner Lot: Yes
- Level Lot
- Garden
Parking
- 2 Car Attached Garage
- Front Facing Garage
- Garage Door Opener
Home Design
- Colonial Architecture
- Brick Exterior Construction
- Composition Roof
- Copper Roof
- Rubber Roof
Interior Spaces
- 2-Story Property
- Crown Molding
- Living Room with Fireplace
Kitchen
- Breakfast Area or Nook
- Built-In Electric Oven
- Cooktop
- Dishwasher
Flooring
- Wood
- Carpet
- Tile
Bedrooms and Bathrooms
- 5 Bedrooms
Laundry
- Dryer
- Washer
- Laundry Chute
Basement
- Walk-Out Basement
- Basement Fills Entire Space Under The House
- Laundry in Basement
Outdoor Features
- Enclosed Patio or Porch
Utilities
- Heating System Uses Natural Gas
- Radiant Heating System
- Natural Gas Water Heater
- Cable TV Available
Map
Home Values in the Area
Average Home Value in this Area
Tax History
| Year | Tax Paid | Tax Assessment Tax Assessment Total Assessment is a certain percentage of the fair market value that is determined by local assessors to be the total taxable value of land and additions on the property. | Land | Improvement |
|---|---|---|---|---|
| 2025 | $3,552 | $148,900 | $0 | $0 |
| 2024 | -- | $134,900 | $0 | $0 |
| 2023 | -- | $116,700 | $0 | $0 |
| 2022 | $2,359 | $101,900 | $0 | $0 |
Property History
| Date | Event | Price | List to Sale | Price per Sq Ft |
|---|---|---|---|---|
| 07/11/2025 07/11/25 | Price Changed | $299,000 | -0.3% | $104 / Sq Ft |
| 07/10/2025 07/10/25 | Price Changed | $299,900 | +5.2% | $105 / Sq Ft |
| 07/10/2025 07/10/25 | For Sale | $285,000 | -- | $100 / Sq Ft |
Purchase History
| Date | Type | Sale Price | Title Company |
|---|---|---|---|
| Warranty Deed | -- | None Listed On Document |
Source: MichRIC
MLS Number: 25033930
APN: 5417-015-228-017
- 216 S Warren Ave
- 313 W Spruce St
- 117 S Warren Ave
- V/L Northland Dr
- 417 Sanborn Ave
- 230 Hutchinson St
- 305 W Pine St
- 417 Maple St
- 420 Linden St
- 326 Ives Ave
- 515 Woodward Ave
- 409 Marion Ave
- 615 Linden St
- 513 Rose Ave
- 316 2nd Ave
- 521 N Michigan Ave
- 707 Maple St
- 118 E Grand Traverse St
- 314 S 3rd Ave
- 203 N 3rd Ave
- 113 Chestnut St
- 113 Chestnut St
- 113 Chestnut St
- 113 Chestnut St
- 217 Morrison St
- 311 Morrison St
- 122 N 3rd Ave Unit 2
- 238 Baldwin St
- 830 Water Tower Rd
- 1101 Fuller Ave
- 815 Country Way
- 830 Country Way
- 14135 Bulldog Ln
- 20151 Gilbert Rd
- 19500 14 Mile Rd
- 21815 8 Mile Rd
- 710 W Edgerton St
- 157 W Barton St
- 620 W Brooks St
- 1101 W Main St
