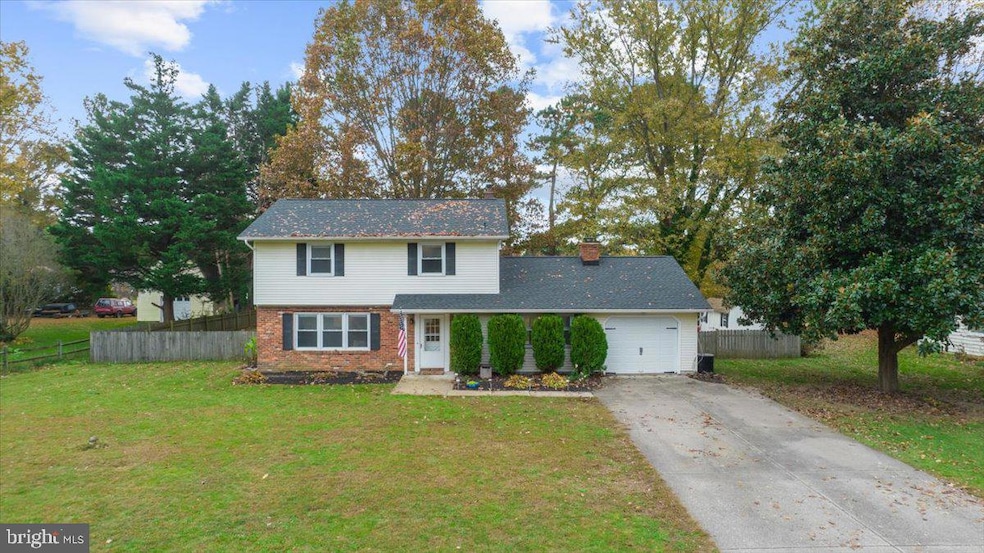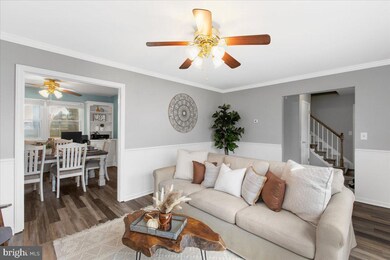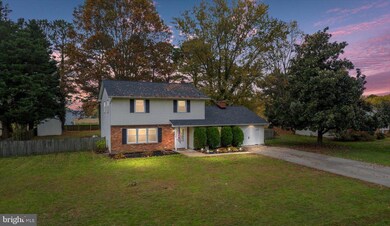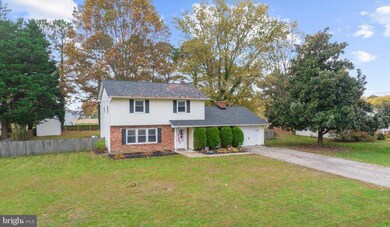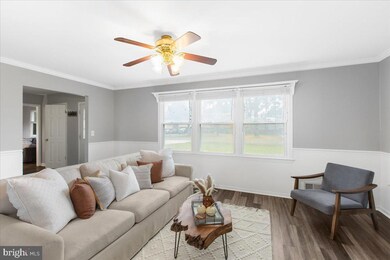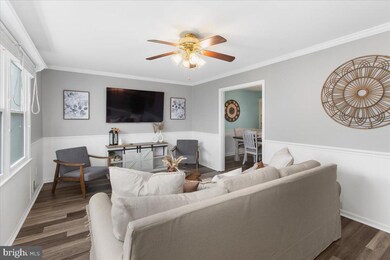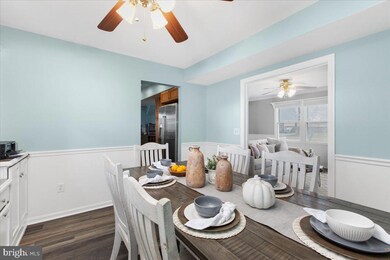
106 Rutledge Rd Queenstown, MD 21658
Highlights
- Water Oriented
- Colonial Architecture
- No HOA
- Grasonville Elementary School Rated A-
- Attic
- Breakfast Area or Nook
About This Home
As of January 2023This is it! Tucked away down Bennett Pt. Rd your new home awaits. A large magnolia tree greets you as you pull into the drive. This Charming Colonial offers a Wood Fireplace, Luxury Vinyl Flooring throughout, Oversized primary bedroom, New 50 year roof, Fresh Paint and more! Tons of living space with two living areas. Kitchen features Corian countertops, Breakfast Bar, Stainless Appliances and overlooks your Screened in Porch! Just under half an acre and located in a court your lot backs up to a cornfield and offers peekaboo views of the Wye River. 5 minutes to Prospect Bay Country Club offering Social and Golf Memberships, Pool and Restaurant! 15 minutes to Outlet Shopping & Waterfront Dinning. 20 minutes to the Bay Bridge.
Last Agent to Sell the Property
Rosendale Realty License #664611 Listed on: 11/07/2022
Home Details
Home Type
- Single Family
Est. Annual Taxes
- $3,078
Year Built
- Built in 1977
Lot Details
- 0.46 Acre Lot
- Wood Fence
- Property is in excellent condition
- Property is zoned NC-1
Parking
- 1 Car Attached Garage
- 4 Driveway Spaces
- Parking Storage or Cabinetry
Home Design
- Colonial Architecture
- Brick Exterior Construction
- Slab Foundation
- Architectural Shingle Roof
Interior Spaces
- 1,936 Sq Ft Home
- Property has 2 Levels
- Built-In Features
- Crown Molding
- Wainscoting
- Ceiling Fan
- Recessed Lighting
- Wood Burning Fireplace
- Brick Fireplace
- Family Room Off Kitchen
- Dining Area
- Attic
Kitchen
- Breakfast Area or Nook
- Stove
- Built-In Microwave
- Extra Refrigerator or Freezer
- Dishwasher
- Stainless Steel Appliances
- Kitchen Island
Flooring
- Ceramic Tile
- Luxury Vinyl Plank Tile
Bedrooms and Bathrooms
- 3 Bedrooms
- En-Suite Bathroom
- Walk-In Closet
Laundry
- Laundry on main level
- Electric Dryer
- ENERGY STAR Qualified Washer
Outdoor Features
- Water Oriented
- River Nearby
- Patio
- Shed
- Porch
Schools
- Grasonville Elementary School
- Stevensville Middle School
- Kent Island High School
Utilities
- Forced Air Heating and Cooling System
- Heating System Uses Oil
- Well
- Electric Water Heater
- Septic Tank
Community Details
- No Home Owners Association
- Rutledge Subdivision
Listing and Financial Details
- Tax Lot 7
- Assessor Parcel Number 1805025680
Ownership History
Purchase Details
Home Financials for this Owner
Home Financials are based on the most recent Mortgage that was taken out on this home.Purchase Details
Home Financials for this Owner
Home Financials are based on the most recent Mortgage that was taken out on this home.Purchase Details
Home Financials for this Owner
Home Financials are based on the most recent Mortgage that was taken out on this home.Purchase Details
Purchase Details
Purchase Details
Similar Homes in Queenstown, MD
Home Values in the Area
Average Home Value in this Area
Purchase History
| Date | Type | Sale Price | Title Company |
|---|---|---|---|
| Deed | $400,000 | -- | |
| Deed | $270,000 | Champion Title & Settlements | |
| Deed | $213,000 | -- | |
| Deed | -- | -- | |
| Deed | -- | -- | |
| Deed | $158,500 | -- |
Mortgage History
| Date | Status | Loan Amount | Loan Type |
|---|---|---|---|
| Open | $404,040 | New Conventional | |
| Previous Owner | $359,999 | Stand Alone First | |
| Previous Owner | $308,867 | VA | |
| Previous Owner | $278,910 | VA | |
| Previous Owner | $215,786 | FHA | |
| Previous Owner | $187,117 | FHA | |
| Closed | -- | No Value Available |
Property History
| Date | Event | Price | Change | Sq Ft Price |
|---|---|---|---|---|
| 01/13/2023 01/13/23 | Sold | $400,000 | -3.6% | $207 / Sq Ft |
| 12/09/2022 12/09/22 | Pending | -- | -- | -- |
| 12/03/2022 12/03/22 | Price Changed | $415,000 | -1.2% | $214 / Sq Ft |
| 11/28/2022 11/28/22 | Price Changed | $419,900 | -1.2% | $217 / Sq Ft |
| 11/20/2022 11/20/22 | Price Changed | $425,000 | -1.1% | $220 / Sq Ft |
| 11/07/2022 11/07/22 | For Sale | $429,900 | +59.2% | $222 / Sq Ft |
| 12/16/2013 12/16/13 | Sold | $270,000 | -5.3% | $139 / Sq Ft |
| 11/13/2013 11/13/13 | Pending | -- | -- | -- |
| 10/01/2013 10/01/13 | For Sale | $285,000 | -- | $147 / Sq Ft |
Tax History Compared to Growth
Tax History
| Year | Tax Paid | Tax Assessment Tax Assessment Total Assessment is a certain percentage of the fair market value that is determined by local assessors to be the total taxable value of land and additions on the property. | Land | Improvement |
|---|---|---|---|---|
| 2024 | $3,457 | $360,600 | $183,700 | $176,900 |
| 2023 | $3,297 | $343,667 | $0 | $0 |
| 2022 | $60 | $326,733 | $0 | $0 |
| 2021 | $2,975 | $309,800 | $143,700 | $166,100 |
| 2020 | $2,975 | $303,933 | $0 | $0 |
| 2019 | $2,878 | $298,067 | $0 | $0 |
| 2018 | $2,754 | $292,200 | $153,700 | $138,500 |
| 2017 | $2,622 | $275,233 | $0 | $0 |
| 2016 | -- | $258,267 | $0 | $0 |
| 2015 | $1,513 | $241,300 | $0 | $0 |
| 2014 | $1,513 | $241,300 | $0 | $0 |
Agents Affiliated with this Home
-

Seller's Agent in 2023
Juli McDonald
Rosendale Realty
(410) 271-8196
11 Total Sales
-
S
Buyer's Agent in 2023
Savannah Scott
Long & Foster
(410) 924-6158
25 Total Sales
-

Seller's Agent in 2013
Jimmy White
Long & Foster
(410) 320-3647
145 Total Sales
-
M
Buyer's Agent in 2013
Mark Jones
Keller Williams Flagship
Map
Source: Bright MLS
MLS Number: MDQA2005026
APN: 05-025680
- 100 Rutledge Rd
- 618 Pigpen Point Rd
- 2452 Bennett Point Rd
- 100 Marlborough Rd
- 3001 Bennett Point Rd
- 4 Bunker Ct
- 3027 Bennett Point Rd
- 26546 Presquile Dr N
- 42 Prospect Bay Dr W
- 20 Prospect Bay Dr W
- 26333 Presquile Dr S
- 11977 Billys Point Ln
- 27047 Presquile Rd
- 212 Brickhouse Dr
- The Caroline Plan at Whitetail Crossing
- The Chester Plan at Whitetail Crossing
- The Cordova Plan at Whitetail Crossing
- The Miles Plan at Whitetail Crossing
- 151 Fawn Ln
- 125 Forest Rd
