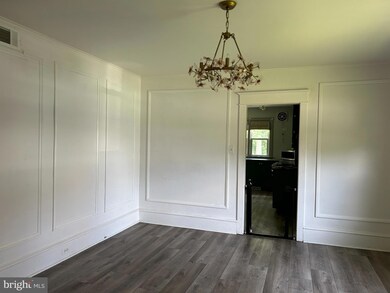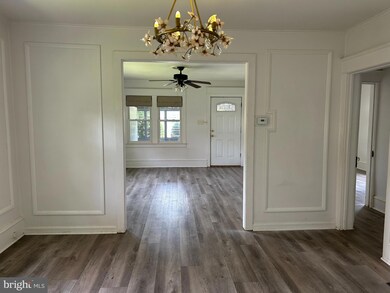106 S Burnt Mill Rd Unit A Voorhees, NJ 08043
Highlights
- Traditional Architecture
- 5-minute walk to Ashland
- Formal Dining Room
- Osage Elementary School Rated A-
- No HOA
- Forced Air Heating and Cooling System
About This Home
This charming traditional-style first-floor apartment offers a delightful blend of comfort and functionality. With two spacious bedrooms and a full bathroom, this residence is designed for easy living. The inviting formal dining room is ideal for gatherings. The large kitchen is equipped with essential appliances, including a dishwasher, microwave, and electric oven/range, making meal preparation a breeze. The shared laundry facilities in the basement add convenience to your daily routine, while the unfinished basement provides additional storage space. Off-street shared parking spaces are available. Enjoy the tranquility of a neighborhood that values community and accessibility, with local amenities just a short drive away. Explore nearby parks, shops, and dining options that enhance the vibrant lifestyle this area offers. Available for lease starting immediately, with flexible terms ranging from 12 to 24 months, this home is ready to welcome you. Experience the warmth and comfort of this inviting space, where every corner feels like home. Don't miss the opportunity! No smoking or pets allowed.
Home Details
Home Type
- Single Family
Est. Annual Taxes
- $6,764
Year Built
- Built in 1927
Lot Details
- 0.28 Acre Lot
Home Design
- Traditional Architecture
- Block Foundation
- Frame Construction
Interior Spaces
- 900 Sq Ft Home
- Property has 2 Levels
- Ceiling Fan
- Formal Dining Room
Kitchen
- Electric Oven or Range
- Microwave
- Dishwasher
Bedrooms and Bathrooms
- 2 Main Level Bedrooms
- 1 Full Bathroom
Unfinished Basement
- Interior and Exterior Basement Entry
- Laundry in Basement
Parking
- 2 Parking Spaces
- Stone Driveway
- Shared Driveway
Utilities
- Forced Air Heating and Cooling System
- Vented Exhaust Fan
- Natural Gas Water Heater
Listing and Financial Details
- Residential Lease
- Security Deposit $3,000
- No Smoking Allowed
- 12-Month Min and 24-Month Max Lease Term
- Available 7/1/25
- Assessor Parcel Number 34-00022-00009
Community Details
Pet Policy
- No Pets Allowed
Additional Features
- No Home Owners Association
- Laundry Facilities
Map
Source: Bright MLS
MLS Number: NJCD2096576
APN: 34-00022-0000-00009
- 108 S Burnt Mill Rd
- 8 S Burnt Mill Rd
- 35 Preston Ave
- 204 Pelham Rd S
- 158 E Evesham Rd
- 27 Palmwood Ave
- 220 Somerdale Rd
- 501 Railroad Blvd
- 115 Atlantic Ave
- 307 Palmwood Ave
- 129 3 Echelon Rd
- 28 Country Ln
- 412 S Charleston Ave
- 245 Ashland Ave
- 125 Walt Whitman Blvd
- 265 S Charleston Ave
- 1142 Golden Pond Ct
- 102 Gregorys Way
- 807 Britton Place
- 7 Camden Ave
- 250 S Burnt Mill Rd
- 331 Preston Ave
- 10000 Town Center Blvd
- 63 Franklin Cir
- 1 Stevens Ct
- 27 Franklin Cir
- 21 Franklin Cir
- 412 S Charleston Ave Unit A
- 225 Echelon Rd
- 1003 Britton Place
- 114 Van Buren Rd Unit 8
- 502 Britton Place
- 114 Van Buren Rd Unit 4
- 114 Van Buren Rd
- 3807 Babe Ct
- 3807 Babe Ct Unit BUILDING 38
- 45 Buttonwood Rd
- 60 Sandra Rd Unit 60 Sandra rd
- 3 Millbank Ln
- 1303 Roberts Way







