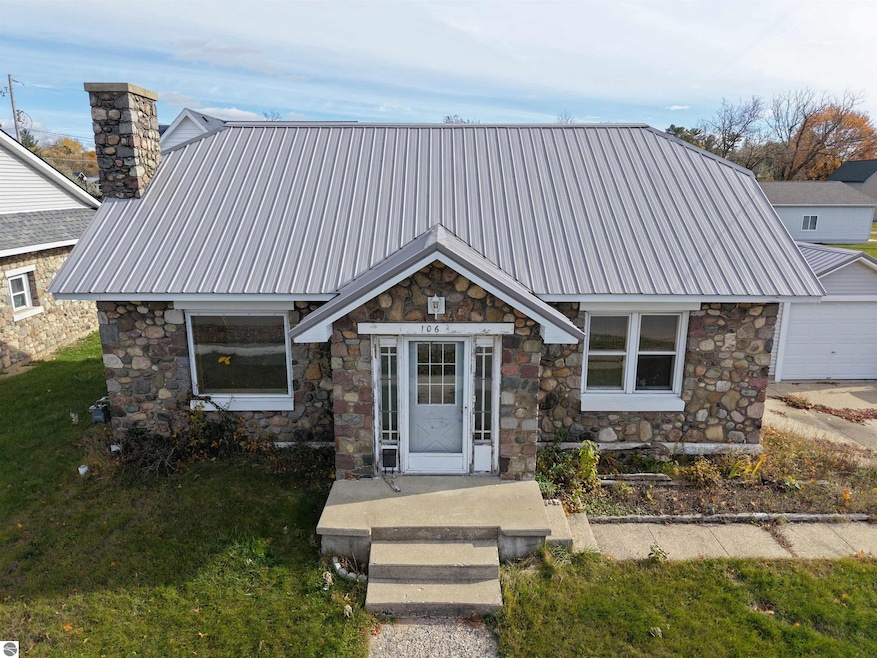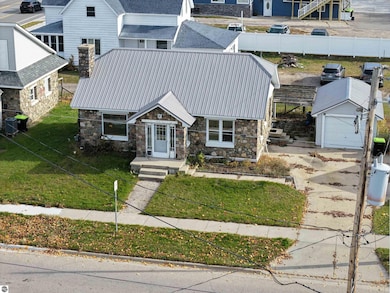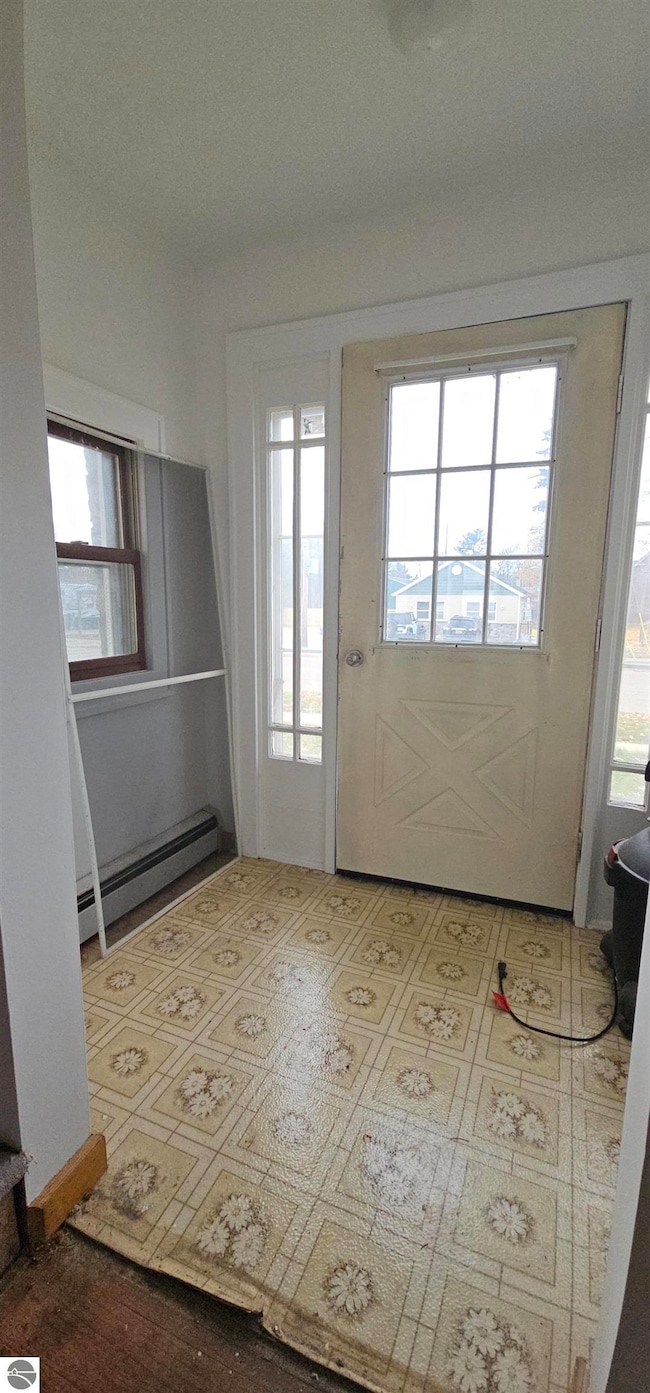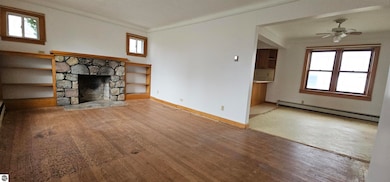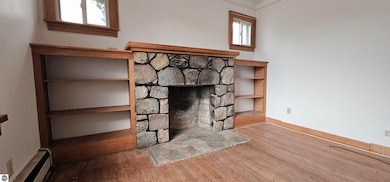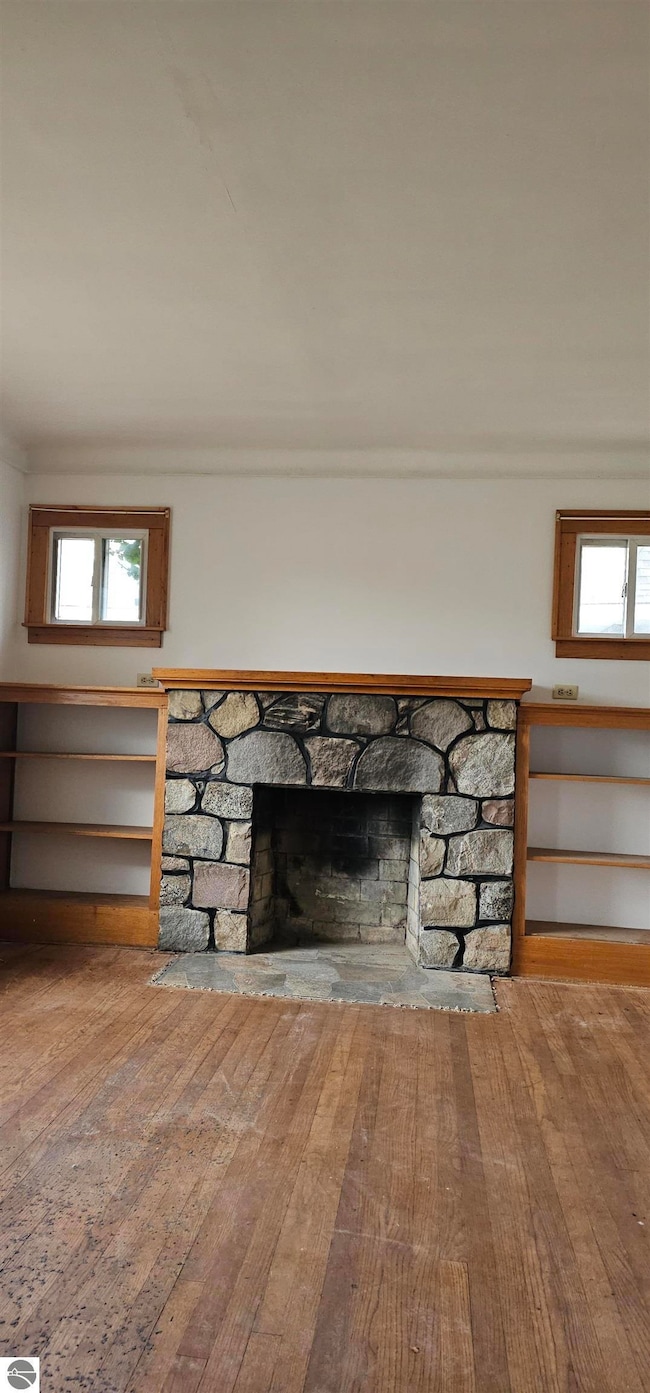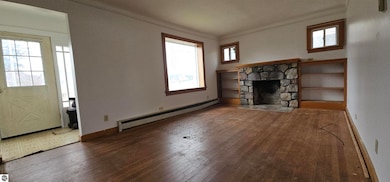106 S Valley St West Branch, MI 48661
Estimated payment $757/month
Highlights
- Mud Room
- 1 Car Detached Garage
- Bungalow
- Fenced Yard
- Patio
- 4-minute walk to Irons Park
About This Home
Your Next DIY Dream in the Heart of West Branch Ready to make your mark? This 3-bed, 1-bath 1928 charmer is packed with character and waiting for someone with a little vision (that’s you). Think hardwood floors, a stone fireplace, and a metal roof that laughs at Michigan weather. You’ll love the spacious kitchen with tons of cabinets, storage, counter space, a massive dining area for friends and late-night hangs, and a pergola-covered patio made for weekend chill sessions. The field stone exterior and basement walls give it serious old-school vibes, and the vestibule entry adds that “this place is different” kind of energy. It’s been a rental for a decade, so yes—it needs your creative touch. But that means you get to design it your way. Low-maintenance yard, 1-car detached garage, basement laundry, and walking distance to Irons Park, restaurants, and all the downtown West Branch action. **1300+ sq ft of potential. Vintage bones. Urban flair in small-town cool. Bring your Pinterest board and a paintbrush—this one’s ready for its glow-up.
Home Details
Home Type
- Single Family
Est. Annual Taxes
- $2,114
Year Built
- Built in 1928
Lot Details
- 5,227 Sq Ft Lot
- Lot Dimensions are 76 x 66
- Fenced Yard
- Level Lot
- The community has rules related to zoning restrictions
Parking
- 1 Car Detached Garage
Home Design
- Bungalow
- Fixer Upper
- Stone Foundation
- Fire Rated Drywall
- Metal Roof
- Stone Siding
Interior Spaces
- 1,311 Sq Ft Home
- Ceiling Fan
- Gas Fireplace
- Mud Room
- Entrance Foyer
- Oven or Range
- Dryer
- Basement
Bedrooms and Bathrooms
- 3 Bedrooms
- 1 Full Bathroom
Outdoor Features
- Patio
Utilities
- Baseboard Heating
- Electric Water Heater
- Cable TV Available
Community Details
- Peoples Add Community
Map
Home Values in the Area
Average Home Value in this Area
Tax History
| Year | Tax Paid | Tax Assessment Tax Assessment Total Assessment is a certain percentage of the fair market value that is determined by local assessors to be the total taxable value of land and additions on the property. | Land | Improvement |
|---|---|---|---|---|
| 2025 | $2,114 | $54,600 | $0 | $0 |
| 2024 | $14 | $54,100 | $0 | $0 |
| 2023 | $1,383 | $47,000 | $0 | $0 |
| 2022 | $1,932 | $38,800 | $0 | $0 |
| 2021 | $1,833 | $35,900 | $0 | $0 |
| 2020 | $1,844 | $33,600 | $0 | $0 |
| 2019 | $1,774 | $31,100 | $0 | $0 |
| 2018 | $1,722 | $33,100 | $0 | $0 |
| 2017 | $1,645 | $31,300 | $0 | $0 |
| 2016 | $1,592 | $31,200 | $0 | $0 |
| 2015 | $1,527 | $29,100 | $0 | $0 |
| 2014 | $288 | $29,400 | $0 | $0 |
Property History
| Date | Event | Price | List to Sale | Price per Sq Ft |
|---|---|---|---|---|
| 11/10/2025 11/10/25 | For Sale | $110,000 | -- | $84 / Sq Ft |
Source: Northern Great Lakes REALTORS® MLS
MLS Number: 1940415
APN: 052-213-002-60
- 195 Fremont St
- 240 N Burgess St
- 361 Irons Park Dr
- 272 Windemere Place Unit 14A
- 268 Windemere Place Unit 14B
- 227 N 1st St
- 0 Fairview Rd Unit 1939430
- 0 S First St Unit 1932836
- Parcel 1 M-76
- Parcel 2 M-76
- 315 S 4th St
- 324 N 4th St
- 2190 Fox Run
- 2249 Fox Run
- 2301 Birchcrest Dr
- 2249 W State Rd
- 2371 Pilatus Ct
- 206 Highland St
- 0 Jonathan Ct Unit 11 1926460
- 0 Jonathan Ct Unit 12 1926461
