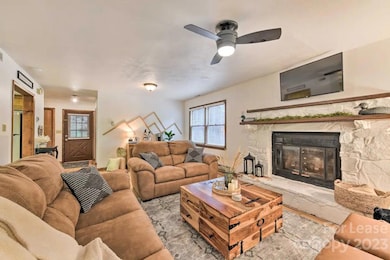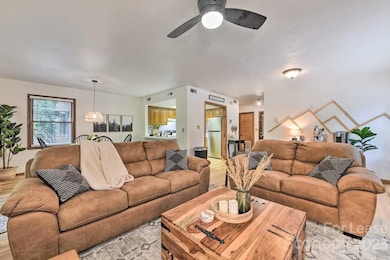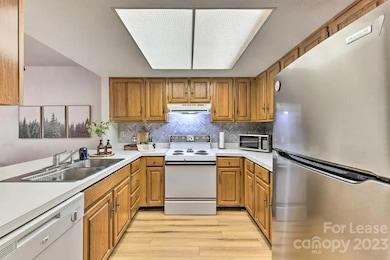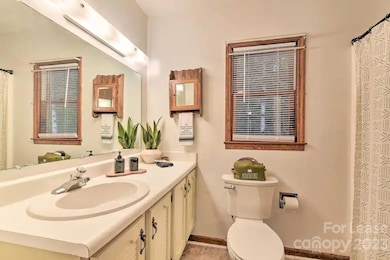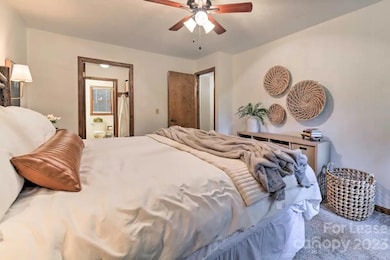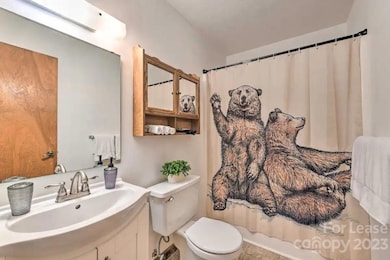106 Sage Ct Maggie Valley, NC 28751
Highlights
- Golf Course Community
- Fitness Center
- Clubhouse
- Jonathan Valley Elementary School Rated 9+
- Golf Course View
- Wood Flooring
About This Home
Enjoy the fresh mountain air at this two story townhouse! Come sit on your back deck and enjoy the views of the mountains. Community offers, golf course, pool, fitness center, pickle ball courts, driving range and onsite restaurant. The driving range is within walking distance on top of the mountain.
Will do long term , monthly or weekly is available as well.
Listing Agent
NorthGroup Real Estate LLC Brokerage Email: Derekworrell1@gmail.com License #240375 Listed on: 04/20/2022

Property Details
Home Type
- Multi-Family
Year Built
- Built in 1982
Property Views
- Golf Course
- Mountain
Home Design
- Property Attached
- Entry on the 1st floor
- Slab Foundation
Interior Spaces
- 2-Story Property
- Furnished
- Ceiling Fan
- Family Room with Fireplace
- Pull Down Stairs to Attic
- Carbon Monoxide Detectors
Kitchen
- Electric Cooktop
- Range Hood
- Microwave
- Freezer
- Plumbed For Ice Maker
- Dishwasher
Flooring
- Wood
- Carpet
Bedrooms and Bathrooms
- 2 Bedrooms
Laundry
- Laundry Room
- Washer and Dryer
Parking
- Driveway
- 3 Open Parking Spaces
Schools
- Jonathan Valley Elementary School
- Waynesville Middle School
- Tuscola High School
Utilities
- Central Air
- Baseboard Heating
- Propane
- Electric Water Heater
- Septic Tank
- Cable TV Available
Additional Features
- Level Entry For Accessibility
- Rear Porch
- 0.4 Acre Lot
Listing and Financial Details
- Property Available on 12/30/24
- Tenant pays for electricity
- Assessor Parcel Number 7697-41-8282
Community Details
Overview
- Property has a Home Owners Association
- Maggie Valley Country Club Est Subdivision
Amenities
- Clubhouse
Recreation
- Golf Course Community
- Tennis Courts
- Fitness Center
- Community Pool
- Dog Park
- Trails
Map
Source: Canopy MLS (Canopy Realtor® Association)
MLS Number: 3851844
APN: 7697-41-8282
- 1429 Country Club Dr
- 00 Loblolly Way Unit C11
- 00 Loblolly Way Unit C7
- 30 Brier Ln
- 00 Havenwood Dr Unit C22
- 00 Havenwood Dr Unit C21
- 00 Havenwood Dr Unit C23
- 00 Yellowwood Trail Unit C25
- 00 Ironwood Ln Unit 12
- 00 Scarlet Maple Ln Unit 23
- 11 Freshwater Cove
- 11 Trout Lily Ln Unit 11
- 10 Freshwater Cove
- 605 Country Club Dr
- 173 Southpoint Ridge
- 8 Freshwater Cove Unit 8
- 975 Country Club Dr
- 1 Deer Creek Trail
- 99999 Maplewood Dr
- 158 Blackberry Ln
- 20 Palisades Ln
- 155 Mountain Creek Way
- 317 Balsam Dr
- 191 Waters Edge Cir
- 17 Wilkinson Pass Ln
- 95 Red Fox Loop
- 163 Red Fox Loop
- 63 Wounded Knee Dr
- 14 Wounded Knee Dr
- 629 Cherry Hill Dr Unit ID1292596P
- 74 Sunset Cir
- 338 N Main St
- 30 True Way Ln Unit 3
- 35 Grad House Ln
- 22 Fair Friend Cir
- 47 Legacy Ln
- 38 Westside Dr
- 55 Alta View Dr
- 36 Peak Dr
- 21 Idylwood Dr

