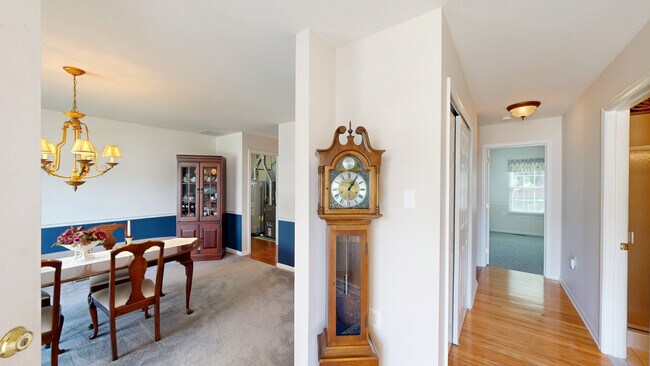
106 Sage Trail Mullica Hill, NJ 08062
Estimated payment $2,822/month
Highlights
- Popular Property
- Vaulted Ceiling
- Wood Flooring
- Active Adult
- Rambler Architecture
- Combination Kitchen and Living
About This Home
**Open House for 8/31 has been canceled. ** Enjoy low-maintenance living in this inviting home located in a desirable 55+ community. Beautifully maintained with newer roof, windows, and HVAC (all in 2023) and updated water heater (2019), this home provides comfort and peace of mind. Enter into a welcoming foyer showcasing gleaming hardwood floors. Just off the foyer, a spacious dining room is perfect for entertaining or easily adapted into an office or den. At the heart of the home, the oversized vaulted living room features a cozy gas fireplace and flows seamlessly into the kitchen with its functional layout, center island, and ample cabinetry. Designed with ease in mind for 55+ living, the underground sprinkler system keeps the lawn and landscaping effortlessly maintained. Ideally positioned just minutes from ShopRite, Inspira Hospital, and the award-winning William Heritage Winery—and within walking distance of parks, recreation fields, and historic downtown Mullica Hill—this home effortlessly blends convenience, community, and lifestyle. Move right in and start enjoying all this vibrant community has to offer!
Home Details
Home Type
- Single Family
Est. Annual Taxes
- $6,929
Year Built
- Built in 2001
Lot Details
- 8,276 Sq Ft Lot
- Property is zoned R4
HOA Fees
- $83 Monthly HOA Fees
Parking
- 1 Car Attached Garage
- Garage Door Opener
Home Design
- Rambler Architecture
- Frame Construction
Interior Spaces
- 1,535 Sq Ft Home
- Property has 1 Level
- Vaulted Ceiling
- Gas Fireplace
- Entrance Foyer
- Combination Kitchen and Living
- Formal Dining Room
- Crawl Space
- Kitchen Island
Flooring
- Wood
- Carpet
Bedrooms and Bathrooms
- 2 Main Level Bedrooms
- 2 Full Bathrooms
Outdoor Features
- Patio
Utilities
- Forced Air Heating and Cooling System
- Natural Gas Water Heater
Community Details
- Active Adult
- Senior Community | Residents must be 55 or older
- Spicer Estates HOA
- Spicer Estates Subdivision
Listing and Financial Details
- Tax Lot 00003
- Assessor Parcel Number 08-00057 18-00003
Map
Home Values in the Area
Average Home Value in this Area
Tax History
| Year | Tax Paid | Tax Assessment Tax Assessment Total Assessment is a certain percentage of the fair market value that is determined by local assessors to be the total taxable value of land and additions on the property. | Land | Improvement |
|---|---|---|---|---|
| 2025 | $7,027 | $209,900 | $50,100 | $159,800 |
| 2024 | $6,792 | $209,900 | $50,100 | $159,800 |
| 2023 | $6,792 | $209,900 | $50,100 | $159,800 |
| 2022 | $6,725 | $209,900 | $50,100 | $159,800 |
| 2021 | $5,996 | $209,900 | $50,100 | $159,800 |
| 2020 | $6,444 | $209,900 | $50,100 | $159,800 |
| 2019 | $6,251 | $209,900 | $50,100 | $159,800 |
| 2018 | $6,079 | $209,900 | $50,100 | $159,800 |
| 2017 | $5,930 | $209,900 | $50,100 | $159,800 |
| 2016 | $5,600 | $187,300 | $46,700 | $140,600 |
| 2015 | $5,441 | $187,300 | $46,700 | $140,600 |
| 2014 | $5,220 | $187,300 | $46,700 | $140,600 |
Property History
| Date | Event | Price | Change | Sq Ft Price |
|---|---|---|---|---|
| 08/28/2025 08/28/25 | Price Changed | $397,500 | -0.6% | $259 / Sq Ft |
| 08/27/2025 08/27/25 | Price Changed | $400,000 | -3.6% | $261 / Sq Ft |
| 07/17/2025 07/17/25 | For Sale | $415,000 | -- | $270 / Sq Ft |
Purchase History
| Date | Type | Sale Price | Title Company |
|---|---|---|---|
| Deed | $148,725 | Fidelity National Title Ins |
About the Listing Agent

With a deep passion for guiding clients through the ever-changing real estate landscape, I am committed to providing exceptional service while upholding the highest standards of loyalty, confidentiality, and client advocacy. Leveraging my expertise in market trend analysis and local inventory insights, I help my clients achieve their optimal sale prices.
Beyond my real estate practice, I draw inspiration from art and design, with a particular fascination for the intricate craft of
Ryan P's Other Listings
Source: Bright MLS
MLS Number: NJGL2059900
APN: 08-00057-18-00003
- 103 Wheatley Blvd
- 321 Snowgoose Ln
- 114 Commissioners Rd
- 22 Turtle Creek Dr
- 4 Eric Rd
- 0 Richwood Rd Unit NJGL2046570
- 0 Richwood Rd Unit NJGL2037568
- 1401 Swan Ln
- 30 Woodduck Dr
- 123 Clems Run
- 16 Washington Ave
- 549 Clems Run
- 1 Banff Dr
- 12 Poplar Ct
- 105 Hickory Ct
- 232 Harbelle Way
- 228 Harbelle Way
- 256 Harbelle Way
- 264 Harbelle Way
- 263 Harbelle Way
- 100 Walnut Ln
- 208 Allens Ln Unit 24
- 227 N Main St Unit A
- 154 Crestmont Dr
- 670 Sacramento Dr
- 601 W Holly Ave
- 420 Aura Rd
- 449 Wistar Place
- 946 Lincoln Rd
- 248 Macoun Way
- 1000 Gianna Dr
- 512 Sunflower Way Unit 512
- 0 Commissioners Rd Unit NJGL2057650
- 17 Arbutus Ave Unit B
- 309 West Ave
- 132 Pendragon Way Unit 132
- 1208 Cedar Ave
- 235 Balin Ct
- 3 N Summit Ave Unit 3A
- 1094 Tristram Cir Unit 4





