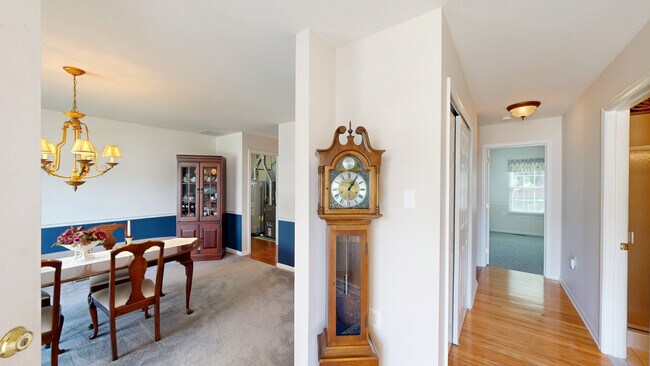
106 Sage Trail Mullica Hill, NJ 08062
Estimated payment $2,626/month
Highlights
- Active Adult
- Rambler Architecture
- Combination Kitchen and Living
- Vaulted Ceiling
- Wood Flooring
- Formal Dining Room
About This Home
Back on the market after buyer financing fell through! CO, fire cert, and inspections already completed. Enjoy low-maintenance living in this inviting home located in a desirable 55+ community. Beautifully maintained with newer roof, windows, and HVAC (all in 2023) and updated water heater (2019), this home provides comfort and peace of mind. Enter into a welcoming foyer showcasing gleaming hardwood floors. Just off the foyer, a spacious dining room is perfect for entertaining or easily adapted into an office or den. At the heart of the home, the oversized vaulted living room features a cozy gas fireplace and flows seamlessly into the kitchen with its functional layout, center island, and ample cabinetry. Designed with ease in mind for 55+ living, the underground sprinkler system keeps the lawn and landscaping effortlessly maintained. Ideally positioned just minutes from ShopRite, Inspira Hospital, and the award-winning William Heritage Winery—and within walking distance of parks, recreation fields, and historic downtown Mullica Hill—this home effortlessly blends convenience, community, and lifestyle. Move right in and start enjoying all this vibrant community has to offer!
Listing Agent
(856) 636-0049 rhiggins@weichert.com Weichert Realtors-Mullica Hill License #2438079 Listed on: 07/17/2025

Home Details
Home Type
- Single Family
Est. Annual Taxes
- $6,929
Year Built
- Built in 2001
Lot Details
- 8,276 Sq Ft Lot
- Property is zoned R4
HOA Fees
- $83 Monthly HOA Fees
Parking
- 1 Car Attached Garage
- 1 Driveway Space
- Garage Door Opener
Home Design
- Rambler Architecture
- Frame Construction
Interior Spaces
- 1,535 Sq Ft Home
- Property has 1 Level
- Vaulted Ceiling
- Gas Fireplace
- Entrance Foyer
- Combination Kitchen and Living
- Formal Dining Room
- Crawl Space
- Kitchen Island
- Laundry in unit
Flooring
- Wood
- Carpet
Bedrooms and Bathrooms
- 2 Main Level Bedrooms
- 2 Full Bathrooms
Outdoor Features
- Patio
Utilities
- Forced Air Heating and Cooling System
- Natural Gas Water Heater
Community Details
- Active Adult
- Active Adult | Residents must be 55 or older
- Spicer Estates HOA
- Spicer Estates Subdivision
Listing and Financial Details
- Tax Lot 00003
- Assessor Parcel Number 08-00057 18-00003
Matterport 3D Tour
Floorplan
Map
Home Values in the Area
Average Home Value in this Area
Tax History
| Year | Tax Paid | Tax Assessment Tax Assessment Total Assessment is a certain percentage of the fair market value that is determined by local assessors to be the total taxable value of land and additions on the property. | Land | Improvement |
|---|---|---|---|---|
| 2025 | $7,027 | $209,900 | $50,100 | $159,800 |
| 2024 | $6,792 | $209,900 | $50,100 | $159,800 |
| 2023 | $6,792 | $209,900 | $50,100 | $159,800 |
| 2022 | $6,725 | $209,900 | $50,100 | $159,800 |
| 2021 | $5,996 | $209,900 | $50,100 | $159,800 |
| 2020 | $6,444 | $209,900 | $50,100 | $159,800 |
| 2019 | $6,251 | $209,900 | $50,100 | $159,800 |
| 2018 | $6,079 | $209,900 | $50,100 | $159,800 |
| 2017 | $5,930 | $209,900 | $50,100 | $159,800 |
| 2016 | $5,600 | $187,300 | $46,700 | $140,600 |
| 2015 | $5,441 | $187,300 | $46,700 | $140,600 |
| 2014 | $5,220 | $187,300 | $46,700 | $140,600 |
Property History
| Date | Event | Price | List to Sale | Price per Sq Ft |
|---|---|---|---|---|
| 10/24/2025 10/24/25 | Pending | -- | -- | -- |
| 10/13/2025 10/13/25 | Price Changed | $375,000 | -5.7% | $244 / Sq Ft |
| 10/08/2025 10/08/25 | For Sale | $397,500 | 0.0% | $259 / Sq Ft |
| 08/30/2025 08/30/25 | Pending | -- | -- | -- |
| 08/28/2025 08/28/25 | Price Changed | $397,500 | -0.6% | $259 / Sq Ft |
| 08/27/2025 08/27/25 | Price Changed | $400,000 | -3.6% | $261 / Sq Ft |
| 07/17/2025 07/17/25 | For Sale | $415,000 | -- | $270 / Sq Ft |
Purchase History
| Date | Type | Sale Price | Title Company |
|---|---|---|---|
| Deed | $148,725 | Fidelity National Title Ins |
About the Listing Agent

With a deep passion for guiding clients through the ever-changing real estate landscape, I am committed to providing exceptional service while upholding the highest standards of loyalty, confidentiality, and client advocacy. Leveraging my expertise in market trend analysis and local inventory insights, I help my clients achieve their optimal sale prices.
Beyond my real estate practice, I draw inspiration from art and design, with a particular fascination for the intricate craft of
Ryan P's Other Listings
Source: Bright MLS
MLS Number: NJGL2059900
APN: 08-00057-18-00003
- 203 Fox Glove Trail
- 113 Allens Ln Unit 3
- 321 Snowgoose Ln
- 22 Turtle Creek Dr
- 7 Eric Rd
- 110 Mullica Hill Rd
- 0 Richwood Rd Unit NJGL2046570
- 0 Richwood Rd Unit NJGL2037568
- 30 Woodduck Dr
- 123 Clems Run
- 16 Washington Ave
- 820 Canvasback Dr
- 251 Mullica Hill Rd
- 549 Clems Run
- 1 Banff Dr
- 12 Poplar Ct
- 232 Harbelle Way
- 228 Harbelle Way
- 256 Harbelle Way
- 81 N Main St





