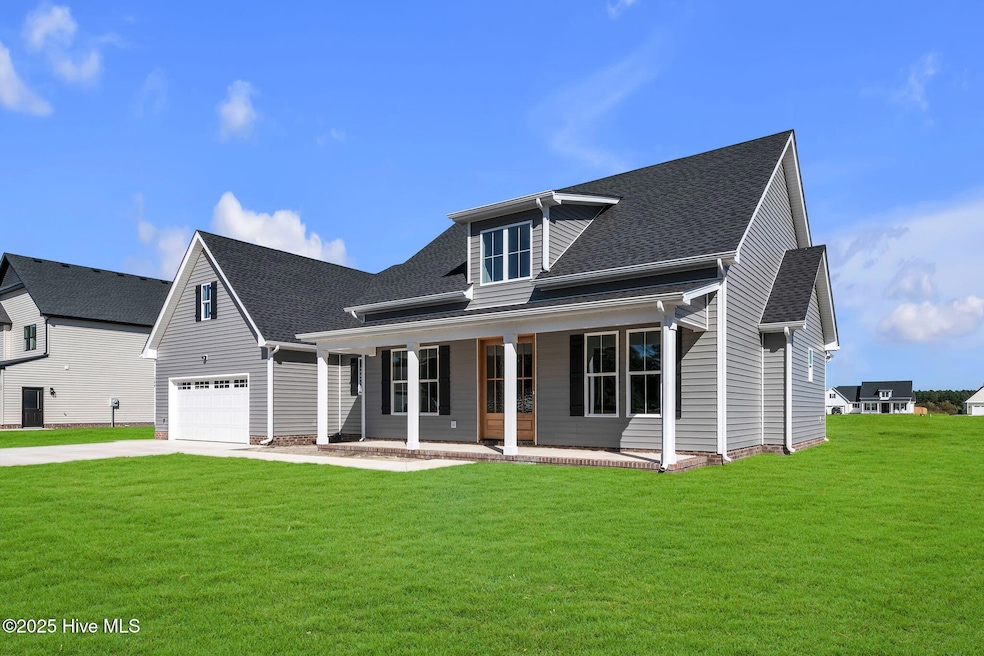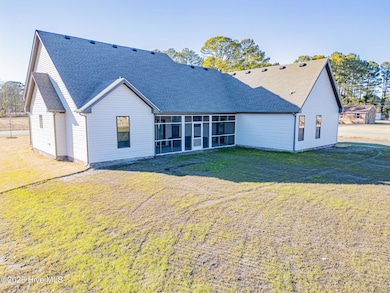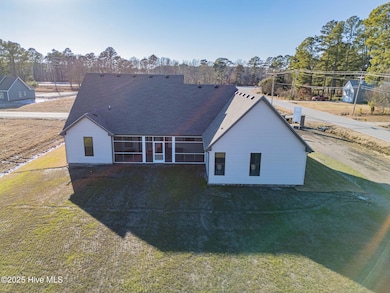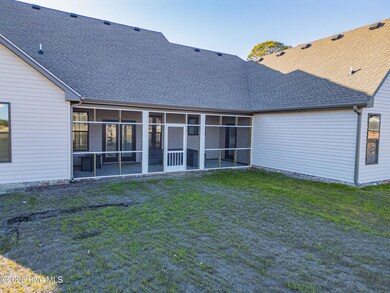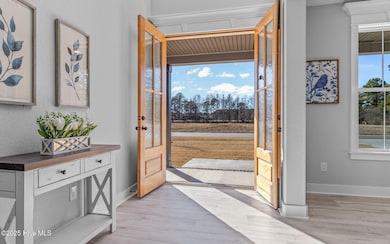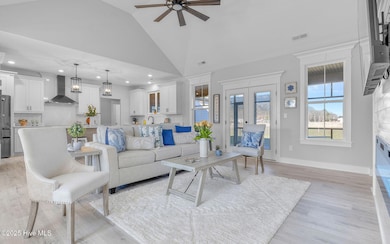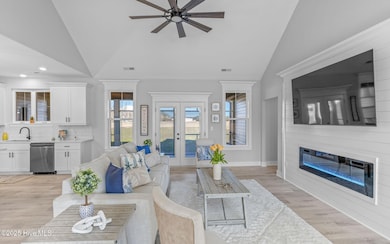
Estimated payment $3,915/month
Highlights
- 10.01 Acre Lot
- Mud Room
- Covered Patio or Porch
- Attic
- No HOA
- Formal Dining Room
About This Home
Discover these TO BE BUILT homes on10 acre parcels! Minutes to the VA/NC Border. The Applewood model is a ranch home nestled on a beautiful 10.01 acre lot. Luxurious finishes, including Santa Fe doors, seamless gutters, and a fortified roof for added durability. A Primary suite on the first floor boasts an ensuite with double vanity,separate tile shower and soaking tub. A spacious laundry room on the first floor for convenience. Off the covered front porch enter into into the foyer. The dining area is to the right in this open concept featuring a Great room with an electric fireplace .The Kitchen. boasts of a large island surrounded by soft close cabinets and drawers.The pantry is amazing. French doors leads to the covered rear patio overlooking the backyard. See our list of standard features! . There are 5 lots left for you to choose from and 7 different models.Call todayshown by appointment. Pictures of like model/TOO BE BUILT
Home Details
Home Type
- Single Family
Year Built
- Built in 2025
Lot Details
- 10.01 Acre Lot
- Level Lot
- Property is zoned AG
Home Design
- Slab Foundation
- Wood Frame Construction
- Architectural Shingle Roof
- Vinyl Siding
- Stick Built Home
Interior Spaces
- 2,564 Sq Ft Home
- 1-Story Property
- Ceiling Fan
- Fireplace
- Mud Room
- Formal Dining Room
- Attic
Kitchen
- Dishwasher
- ENERGY STAR Qualified Appliances
- Kitchen Island
Flooring
- Carpet
- Tile
- Luxury Vinyl Plank Tile
Bedrooms and Bathrooms
- 4 Bedrooms
- Soaking Tub
- Walk-in Shower
Laundry
- Laundry Room
- Washer and Dryer Hookup
Parking
- 2 Car Attached Garage
- Garage Door Opener
Outdoor Features
- Covered Patio or Porch
Schools
- Central Elementary School
- Currituck County Middle School
- Currituck County High School
Utilities
- Zoned Heating and Cooling
- Heat Pump System
- Electric Water Heater
Listing and Financial Details
- Tax Lot 30
- Assessor Parcel Number 0069000043h0000
Community Details
Overview
- No Home Owners Association
- Maintained Community
Additional Features
- Picnic Area
- Resident Manager or Management On Site
Map
Home Values in the Area
Average Home Value in this Area
Property History
| Date | Event | Price | List to Sale | Price per Sq Ft |
|---|---|---|---|---|
| 06/30/2025 06/30/25 | For Sale | $627,000 | -- | $245 / Sq Ft |
About the Listing Agent

I'm an expert real estate agent with A Better Way Realty, Inc in Northeast NC and Hampton Roads in VA., providing home-buyers and sellers with professional, responsive and attentive real estate services. Give me a call! I'm eager to help and would love to talk to you.
Diana's Other Listings
Source: Hive MLS
MLS Number: 100516631
- 100 Samson Way Unit Lot9
- 100 Samson Way
- 106 Samson Way Unit Lot 8
- 198 Shortcut
- 160 Shortcut Rd
- 148 Swains Ln
- 148 Samson Way Unit Lot1
- 148 Samson Way
- 116 Barco Rd Unit Lot 3
- 182 Will Poyner Ln
- 1.98Ac Caratoke Hwy
- 130 Samson Way
- 130 Samson Way Unit Lot4
- 4161 Caratoke Hwy Unit Lot 1
- 4161 Caratoke Hwy
- 142 Major Island Rd
- 140 Majors Island
- 4271 Caratoke Hwy
- TBD Caratoke Hwy Unit Lot0
- 102 Bayshore Ct
- 1180 E Ridge Rd
- 1010 Cruz Bay Ln Unit ID1048830P
- 996 Cruz Bay Ln Unit ID1048803P
- 983 Cruz Bay Ln Unit ID1355637P
- 205 S End Rd
- 100 Fost Blvd
- 103 Sandra Rd
- 105 Farmridge Way
- 1221 Carolina Ave Unit 3d
- 1347 US 17 S
- 1100 W Williams Cir
- 1500 Emerald Lake Cir
- 1510 Crescent Dr
- 404 N Martin Luther King Junior Dr Unit A
- 216 N Martin Luther King Junior Dr Unit Upstairs
- 501 N Road St Unit B
- 1870 Weeksville Rd
- 414 Harbor Bay Dr
- 508 Bank St
- 105 Fire Station Ct
