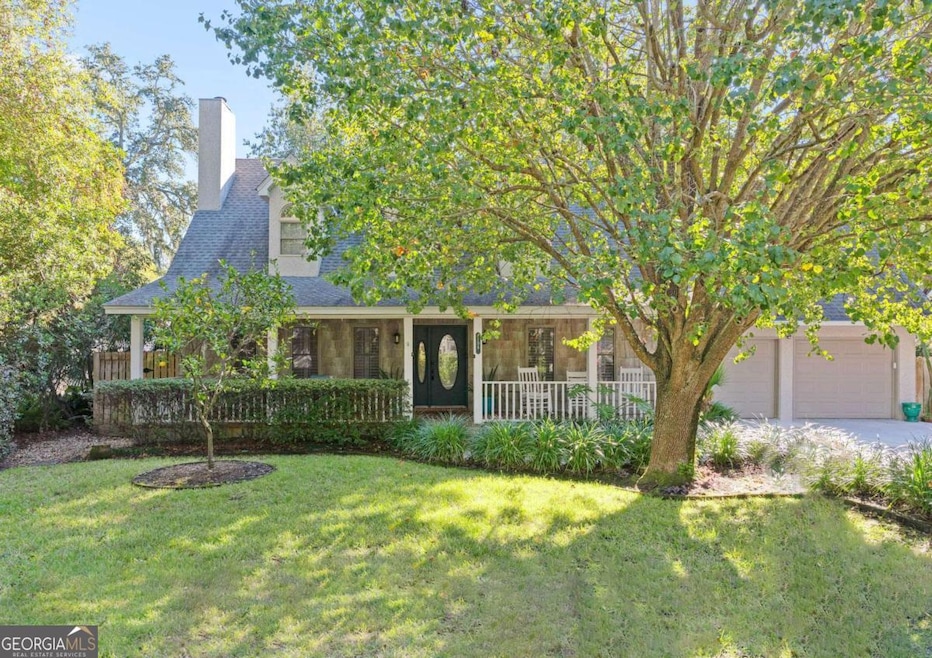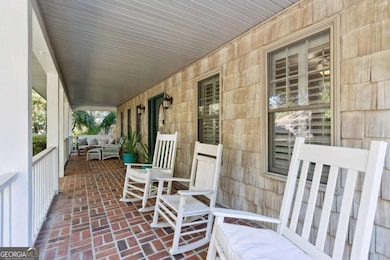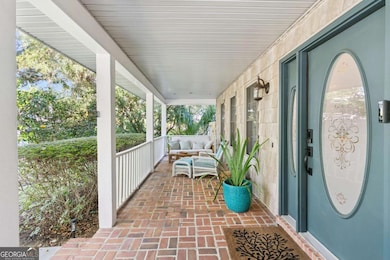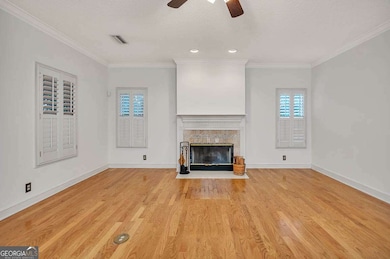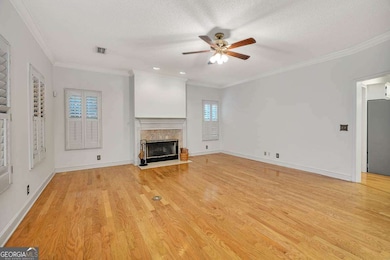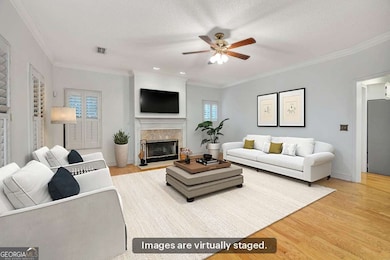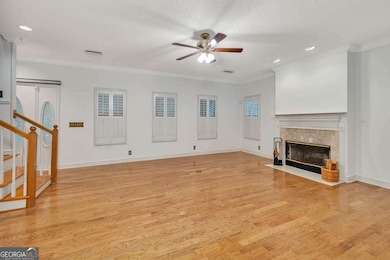
106 Sandcastle Way Saint Simons Island, GA 31522
Estimated payment $4,244/month
Highlights
- Very Popular Property
- Cape Cod Architecture
- Wood Flooring
- St. Simons Elementary School Rated A-
- Community Lake
- Sun or Florida Room
About This Home
Welcome to this timeless two-story cottage nestled in one of the most desirable neighborhoods on the south end of St. Simons Island! This inviting home blends classic Lowcountry charm with thoughtful updates and an ideal floor plan for coastal living. A wide, welcoming front porch sets the tone as you step inside to beautiful hardwood and tile floors throughout the main level. The spacious living room flows seamlessly into an updated kitchen featuring top-of-the-line stainless steel appliances, generous cabinetry, built-ins, and a large pantry. A cheerful sunroom with Mexican tile floors extends your living space, offering a cozy spot for morning coffee or afternoon reading. The main level primary suite provides privacy and convenience, while the separate dining room is perfect for gatherings and entertaining. Enjoy relaxed outdoor living on the screened porch overlooking the fully fenced backyard-ready for a fire pit, play area, or garden. Upstairs, you'll find three generously sized bedrooms plus a huge floored walk-in attic with easy access-ideal for storage or future expansion into a bonus room or home office. Located just minutes from the beach, the Village, and the Coast Guard Station at East Beach, this home offers the best of island living in a coveted setting with great curb appeal and versatile spaces to fit your lifestyle.
Home Details
Home Type
- Single Family
Est. Annual Taxes
- $3,337
Year Built
- Built in 1992
Lot Details
- 6,098 Sq Ft Lot
- Fenced
- Level Lot
- Sprinkler System
HOA Fees
- $13 Monthly HOA Fees
Home Design
- Cape Cod Architecture
- Composition Roof
- Tabby Masonry Building Material
Interior Spaces
- 2,424 Sq Ft Home
- 2-Story Property
- Ceiling Fan
- Double Pane Windows
- Window Treatments
- Family Room
- Living Room with Fireplace
- Formal Dining Room
- Sun or Florida Room
- Attic Fan
Kitchen
- Built-In Oven
- Cooktop
- Microwave
- Dishwasher
- Kitchen Island
Flooring
- Wood
- Carpet
- Tile
Bedrooms and Bathrooms
- Walk-In Closet
- Double Vanity
Laundry
- Laundry Room
- Dryer
- Washer
Parking
- Garage
- Garage Door Opener
Outdoor Features
- Shed
Schools
- St Simons Elementary School
- Glynn Middle School
- Glynn Academy High School
Utilities
- Central Heating and Cooling System
- Electric Water Heater
Community Details
- Sandcastle Subdivision
- Community Lake
Map
Home Values in the Area
Average Home Value in this Area
Tax History
| Year | Tax Paid | Tax Assessment Tax Assessment Total Assessment is a certain percentage of the fair market value that is determined by local assessors to be the total taxable value of land and additions on the property. | Land | Improvement |
|---|---|---|---|---|
| 2025 | $5,840 | $232,880 | $90,000 | $142,880 |
| 2024 | $5,840 | $232,880 | $90,000 | $142,880 |
| 2023 | $3,023 | $174,720 | $44,000 | $130,720 |
| 2022 | $3,473 | $174,720 | $44,000 | $130,720 |
| 2021 | $3,578 | $164,400 | $36,000 | $128,400 |
| 2020 | $3,609 | $158,400 | $30,000 | $128,400 |
| 2019 | $3,609 | $158,400 | $30,000 | $128,400 |
| 2018 | $3,609 | $158,400 | $30,000 | $128,400 |
| 2017 | $2,901 | $114,400 | $30,000 | $84,400 |
| 2016 | $2,412 | $102,520 | $24,000 | $78,520 |
| 2015 | $2,422 | $102,520 | $24,000 | $78,520 |
| 2014 | $2,422 | $102,520 | $24,000 | $78,520 |
Property History
| Date | Event | Price | List to Sale | Price per Sq Ft |
|---|---|---|---|---|
| 11/07/2025 11/07/25 | For Sale | $750,000 | 0.0% | $309 / Sq Ft |
| 01/02/2025 01/02/25 | Rented | $3,200 | 0.0% | -- |
| 12/19/2024 12/19/24 | For Rent | $3,200 | -- | -- |
Purchase History
| Date | Type | Sale Price | Title Company |
|---|---|---|---|
| Deed | $365,000 | -- |
Mortgage History
| Date | Status | Loan Amount | Loan Type |
|---|---|---|---|
| Open | $292,000 | New Conventional |
About the Listing Agent

I am a full-time Residential Realtor®, and I use my years of experience to help buyers and sellers find the right fit for their phase in life. I tell all of my clients, "Homes That Match Your Lifestyle." Finding or selling a home can be an adventure, and I feel fortunate to have participated in that process with each of my clients! I have lived on St. Simons Island since 2020, in Middle Georgia, and here from 2004-2009. Almost 40 years of my life were spent living and working in Northern
Jacquie's Other Listings
Source: Georgia MLS
MLS Number: 10640246
APN: 04-08743
- 214 Island Dr
- 104 Courtyard Villas Unit C7
- 600 Shore Edge Trc
- 600 Shore Edge Trace
- 108 Rosa Dorsey Ln
- 209 Sandcastle Way
- 601 Shore Edge Trace
- 1000 Mallery Street Extension Unit B5
- 1000 Mallery Street Extension Unit G62
- 919 Mallery St
- 134 Ibis Cove
- 162 Toluca Ln
- 907 Mallery St
- 850 Mallery St Unit 6N
- 850 Mallery St Unit 8K
- 850 Mallery St Unit 6A
- 850 Mallery St Unit 4W
- 850 Mallery St Unit S 3
- 850 Mallery St Unit 4O
- 850 Mallery St Unit 13Q
- 104 Courtyard Villas Unit C1
- 1000 Mallery Street Extension Unit 68
- 1000 Mallery St Unit E96
- 913 Mallery St
- 318 Sandcastle Ln Unit A
- 318 Sandcastle Ln Unit B
- 800 Mallery St Unit 68
- 800 Mallery St Unit 64
- 807 Mallery St Unit A
- 800 Mallery St Unit B 10
- 800 Mallery St Unit 61
- 800 Mallery St Unit C-28
- 307 Harbour Oaks Dr
- 4 Palm Villas Ct
- 1058 Sherman Ave
- 605 Demere Way
- 440 Park Ave Unit Q
- 620 Demere Way
- 1548 Ocean Blvd
- 935 Beachview Dr Unit ID1267843P
