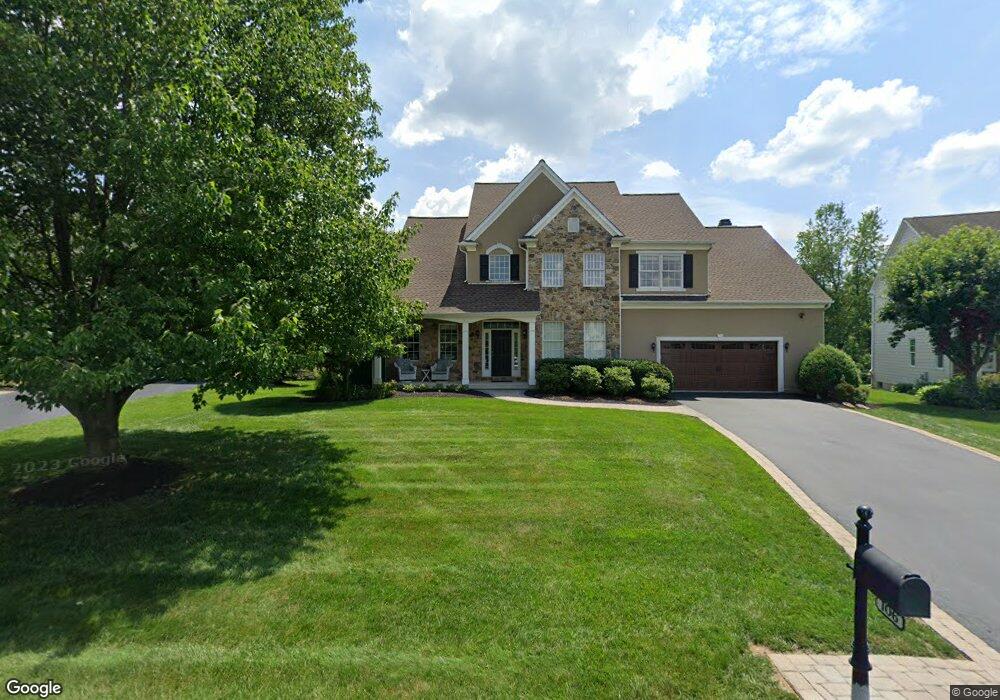106 Sandwich Ln Avondale, PA 19311
Estimated Value: $640,000 - $721,000
4
Beds
3
Baths
3,107
Sq Ft
$217/Sq Ft
Est. Value
About This Home
This home is located at 106 Sandwich Ln, Avondale, PA 19311 and is currently estimated at $674,128, approximately $216 per square foot. 106 Sandwich Ln is a home located in Chester County with nearby schools including Kennett Middle School, Kennett High School, and Sanford School.
Ownership History
Date
Name
Owned For
Owner Type
Purchase Details
Closed on
Feb 26, 2002
Sold by
Bhc Venture Inc
Bought by
Farrell Thomas and Farrell Ann M
Current Estimated Value
Home Financials for this Owner
Home Financials are based on the most recent Mortgage that was taken out on this home.
Original Mortgage
$200,000
Outstanding Balance
$82,663
Interest Rate
6.91%
Estimated Equity
$591,465
Create a Home Valuation Report for This Property
The Home Valuation Report is an in-depth analysis detailing your home's value as well as a comparison with similar homes in the area
Home Values in the Area
Average Home Value in this Area
Purchase History
| Date | Buyer | Sale Price | Title Company |
|---|---|---|---|
| Farrell Thomas | $409,391 | -- |
Source: Public Records
Mortgage History
| Date | Status | Borrower | Loan Amount |
|---|---|---|---|
| Open | Farrell Thomas | $200,000 |
Source: Public Records
Tax History Compared to Growth
Tax History
| Year | Tax Paid | Tax Assessment Tax Assessment Total Assessment is a certain percentage of the fair market value that is determined by local assessors to be the total taxable value of land and additions on the property. | Land | Improvement |
|---|---|---|---|---|
| 2025 | $8,978 | $224,190 | $75,770 | $148,420 |
| 2024 | $8,978 | $224,190 | $75,770 | $148,420 |
| 2023 | $8,678 | $224,190 | $75,770 | $148,420 |
| 2022 | $8,551 | $224,190 | $75,770 | $148,420 |
| 2021 | $8,465 | $224,190 | $75,770 | $148,420 |
| 2020 | $8,304 | $224,190 | $75,770 | $148,420 |
| 2019 | $8,191 | $224,190 | $75,770 | $148,420 |
| 2018 | $8,064 | $224,190 | $75,770 | $148,420 |
| 2017 | $7,898 | $224,190 | $75,770 | $148,420 |
| 2016 | $889 | $224,190 | $75,770 | $148,420 |
| 2015 | $889 | $224,190 | $75,770 | $148,420 |
| 2014 | $889 | $224,190 | $75,770 | $148,420 |
Source: Public Records
Map
Nearby Homes
- 104 Kittanset Ct
- 109 Regency Ct
- 139 Sharp Rd
- 400 Losito Dr
- 111 Saint Andrews Dr
- 104 Saint Andrews Dr
- 9129 Gap Newport Pike
- 535 Chandler Mill Rd
- 118 Pleasant Bank Ln
- 100 Declan Unit HAWTHORNE
- 100 Declan Unit NOTTINGHAM
- 100 Declan Unit MAGNOLIA
- 100 Declan Unit SAVANNAH
- 1003 Newark Rd
- Augusta Plan at Stonebridge at Longwood
- Woodford Plan at Holly Drive
- 700 Shagbark Dr Unit HAWTHORNE
- Hawthorne Plan at Stonebridge at Longwood
- Augusta Plan at Holly Drive
- Magnolia Plan at Enclave at Tattersall
- 104 Sandwich Ln
- 108 Sandwich Ln
- 103 Five Farms Cir
- 102 Sandwich Ln
- 105 Five Farms Cir
- 129 Portmarnock Dr
- 126 Portmarnock Dr
- 101 Five Farms Cir
- 124 Portmarnock Dr
- 128 Portmarnock Dr
- 122 Portmarnock Dr
- 114 Portmarnock Dr
- 112 Portmarnock Dr
- 116 Portmarnock Dr
- 120 Portmarnock Dr
- 106 Five Farms Cir
- 118 Portmarnock Dr
- 110 Portmarnock Dr
- 102 Five Farms Cir
- 108 Portmarnock Dr
