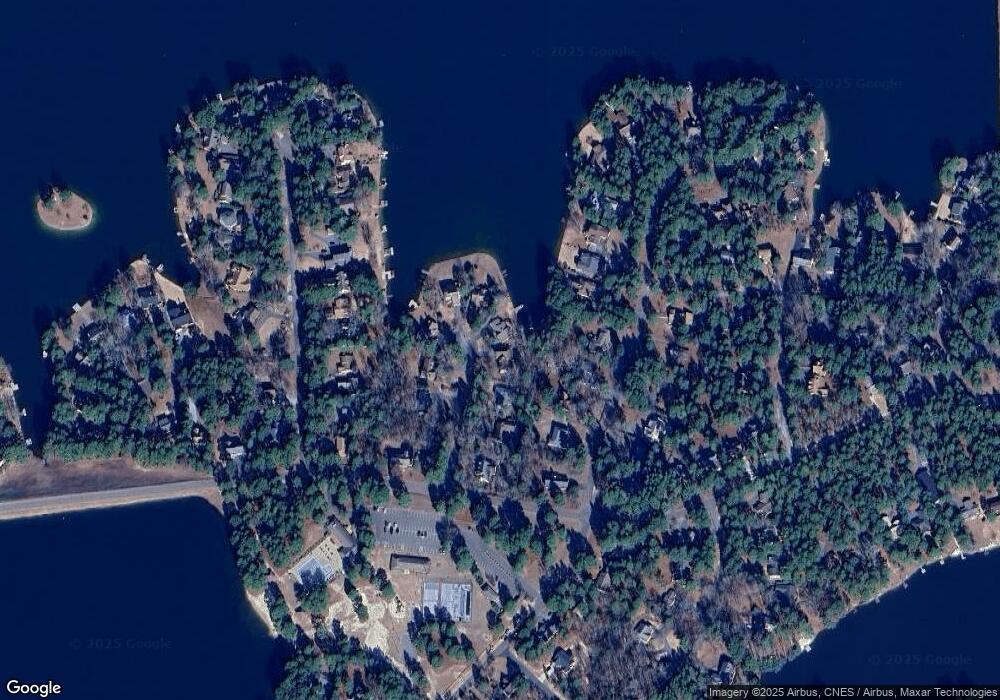106 Scuppernong Ct West End, NC 27376
Seven Lakes Neighborhood
4
Beds
3
Baths
2,316
Sq Ft
0.47
Acres
About This Home
This home is located at 106 Scuppernong Ct, West End, NC 27376. 106 Scuppernong Ct is a home located in Moore County with nearby schools including West End Elementary School, West Pine Middle School, and Pinecrest High School.
Create a Home Valuation Report for This Property
The Home Valuation Report is an in-depth analysis detailing your home's value as well as a comparison with similar homes in the area
Home Values in the Area
Average Home Value in this Area
Tax History Compared to Growth
Map
Nearby Homes
- 102 Thistle Ln
- 121 Lakeview Point
- 114 Cobblestone Ct
- 151 Firetree Ln
- 106 Millstone Rd
- 148 Cardinal Ln
- 109 Sweetbriar Ct
- 120 E Devonshire Ave
- 130 Pinecone Ct
- 118 E Devonshire Ave
- 241 Firetree Ln
- 143 Cardinal Ln
- 104 E Devonshire Ave
- 116 Sherwood Rd
- 107 Devonshire Ave W
- 107 Lancashire Ln
- 103 Edgewater Dr
- 103 Sandspur Ln
- 118 Lancashire Ln
- 154 E Devonshire Ave
- 106 Scuppernong Ct
- 108 Scuppernong Ct
- 104 Scuppernong Ct
- 149 E Shenandoah Rd
- 110 Scuppernong Ct
- 102 Scuppernong Ct
- 110 Scuppernong
- 107 Scuppernong Ct
- 153 Shenandoah Rd E
- 111 Scuppernong Ct
- 109 Scuppernong Ct
- 147 Shenandoah Rd
- 105 Scuppernong Ct
- 105 Scuppernong Ct
- 157 E Shenandoah Rd
- 123 Firetree Ln
- 121 Firetree Ln
- 161 Shenandoah Rd
- 150 Shenandoah Rd
- 148 Shenandoah Rd
