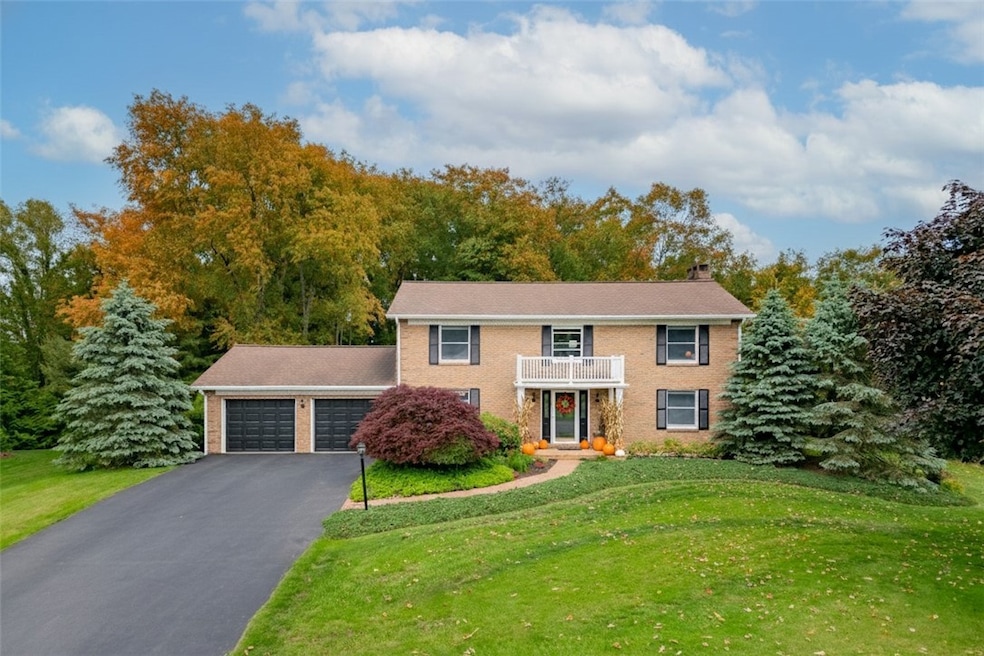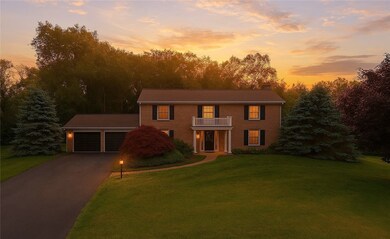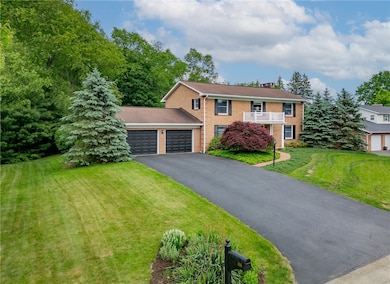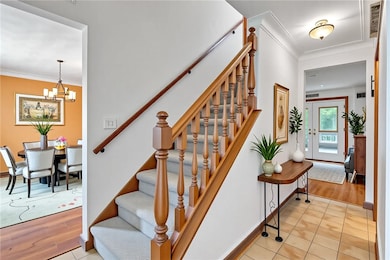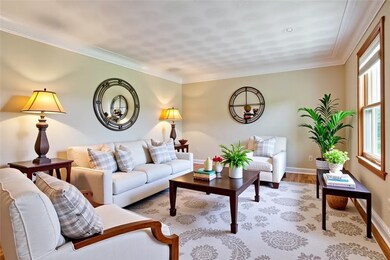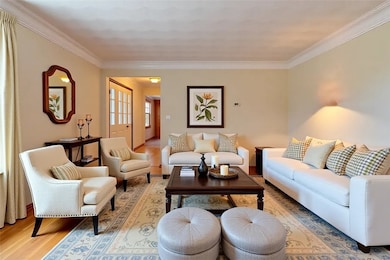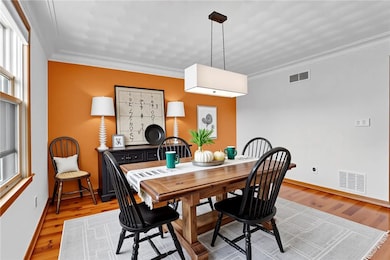106 Shawnee Dr Butler, PA 16001
Center Township NeighborhoodEstimated payment $2,467/month
Highlights
- Colonial Architecture
- Laundry Room
- Carpet
- 2 Car Attached Garage
- Forced Air Heating and Cooling System
About This Home
Stately custom all-brick two-story Georgian Colonial style home nestled on a private and serene lot in Timberidge, one of Center Twp’s most desirable neighborhoods. A classic center hall foyer connects spacious living areas, including a formal living room and an elegant dining room—perfect for entertaining. The updated eat-in kitchen features granite counters, stainless appliances, and a wine bar. Relax in the cozy family room with fireplace or the sun-drenched four-season room - both rooms overlook the wooded and peaceful backyard and they can access the rear deck. The main level also offers a laundry room and an oversized two-stall garage. The finished basement includes a large game room and abundant storage. Upstairs, the luxurious primary suite features a private en-suite bath and generous closet space. Three additional bedrooms share a full bath. Ideally located just minutes from major routes, shopping, dining, and schools—this home offers timeless style and everyday comfort.
Listing Agent
BERKSHIRE HATHAWAY THE PREFERRED REALTY License #RS271961 Listed on: 08/24/2025

Home Details
Home Type
- Single Family
Est. Annual Taxes
- $4,900
Year Built
- Built in 1987
Lot Details
- 0.46 Acre Lot
- Lot Dimensions are 109x189x106x189
Home Design
- Colonial Architecture
- Brick Exterior Construction
- Asphalt Roof
Interior Spaces
- 2,352 Sq Ft Home
- 2-Story Property
- Great Room with Fireplace
- Finished Basement
- Interior Basement Entry
- Laundry Room
Kitchen
- Stove
- Microwave
- Dishwasher
- Disposal
Flooring
- Carpet
- Laminate
- Vinyl
Bedrooms and Bathrooms
- 4 Bedrooms
Parking
- 2 Car Attached Garage
- Garage Door Opener
Utilities
- Forced Air Heating and Cooling System
- Heating System Uses Gas
Community Details
- Timberidge Plan Subdivision
Listing and Financial Details
- Home warranty included in the sale of the property
Map
Home Values in the Area
Average Home Value in this Area
Tax History
| Year | Tax Paid | Tax Assessment Tax Assessment Total Assessment is a certain percentage of the fair market value that is determined by local assessors to be the total taxable value of land and additions on the property. | Land | Improvement |
|---|---|---|---|---|
| 2025 | $4,900 | $33,950 | $2,800 | $31,150 |
| 2024 | $4,809 | $33,950 | $2,800 | $31,150 |
| 2023 | $4,709 | $33,950 | $2,800 | $31,150 |
| 2022 | $4,709 | $33,950 | $2,800 | $31,150 |
| 2021 | $4,709 | $33,950 | $0 | $0 |
| 2020 | $4,709 | $33,950 | $2,800 | $31,150 |
| 2019 | $4,606 | $33,950 | $2,800 | $31,150 |
| 2018 | $4,606 | $33,950 | $2,800 | $31,150 |
| 2017 | $4,498 | $33,950 | $2,800 | $31,150 |
| 2016 | $1,295 | $33,950 | $2,800 | $31,150 |
| 2015 | $688 | $33,950 | $2,800 | $31,150 |
| 2014 | $688 | $33,950 | $2,800 | $31,150 |
Property History
| Date | Event | Price | List to Sale | Price per Sq Ft | Prior Sale |
|---|---|---|---|---|---|
| 11/11/2025 11/11/25 | Pending | -- | -- | -- | |
| 11/06/2025 11/06/25 | Price Changed | $389,900 | -2.5% | $166 / Sq Ft | |
| 10/17/2025 10/17/25 | Price Changed | $400,000 | -1.7% | $170 / Sq Ft | |
| 10/14/2025 10/14/25 | Price Changed | $406,900 | -0.4% | $173 / Sq Ft | |
| 10/13/2025 10/13/25 | Price Changed | $408,400 | -0.4% | $174 / Sq Ft | |
| 10/07/2025 10/07/25 | Price Changed | $409,900 | -0.5% | $174 / Sq Ft | |
| 09/20/2025 09/20/25 | Price Changed | $411,900 | -1.7% | $175 / Sq Ft | |
| 09/07/2025 09/07/25 | Price Changed | $419,000 | -4.8% | $178 / Sq Ft | |
| 08/24/2025 08/24/25 | For Sale | $439,900 | +6.0% | $187 / Sq Ft | |
| 03/28/2022 03/28/22 | Sold | $415,000 | -5.7% | $176 / Sq Ft | View Prior Sale |
| 02/06/2022 02/06/22 | Pending | -- | -- | -- | |
| 01/03/2022 01/03/22 | For Sale | $439,900 | -- | $187 / Sq Ft |
Source: West Penn Multi-List
MLS Number: 1717939
APN: 060-S19-A2-0000
- 108 Seminole Trail
- 454 Cherokee Dr
- 200 Cherokee Dr
- 3401 Maple Crest Ct
- 3403 Maple Crest Ct
- 3402 Maple Crest Ct
- Lot 2B Greenwood Dr
- 121 Westward Ln
- Lot D10 Covington Dr
- 110 Orchard Ln
- 108 Jenny Dr
- 112 Pheasant Ridge Dr
- 619 Sunset Dr
- Lot 264 Alyssum Dr
- Lot 135 Shannon Mills Dr
- 0 Casino Ln Unit 1682110
- 113 Margate Dr
- 131 Windy Dr
- 106 Henley Dr
- Lot 23 Henley Dr
