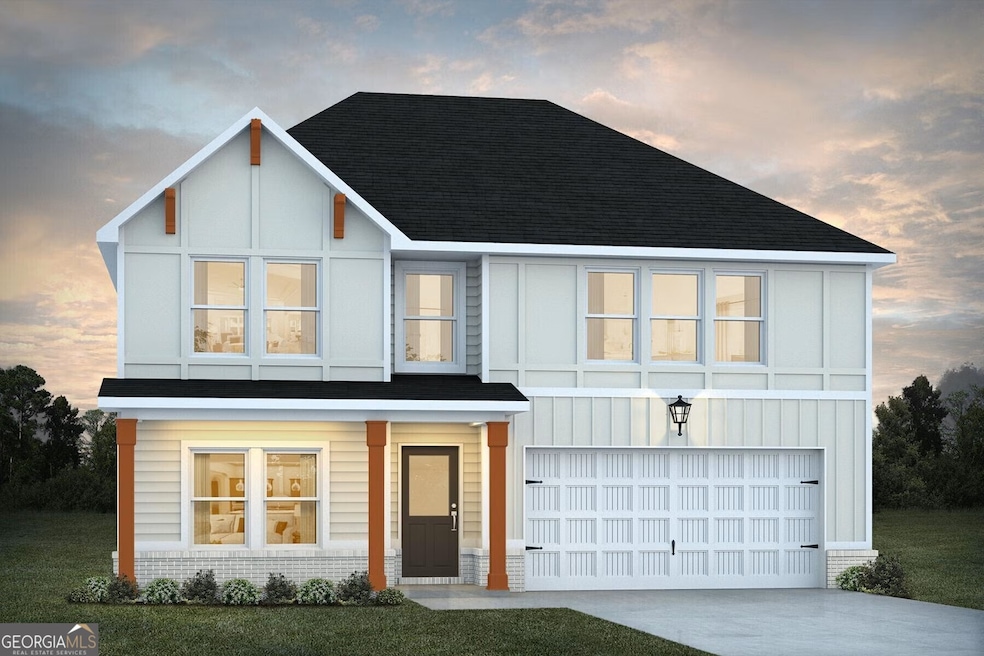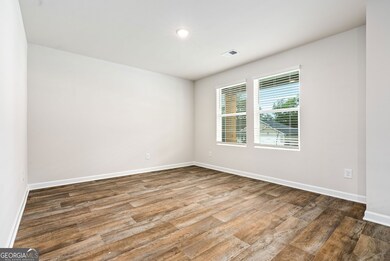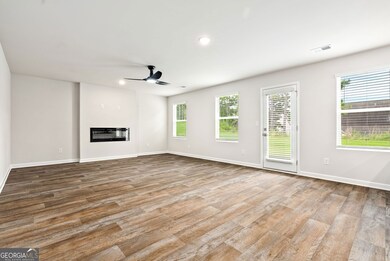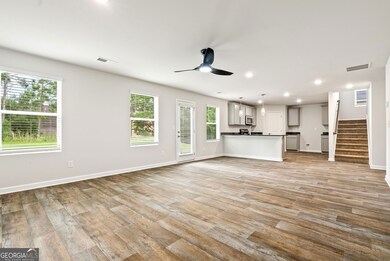106 Shenandoah Ln Unit 26E Lagrange, GA 30241
Estimated payment $1,940/month
4
Beds
3
Baths
2,315
Sq Ft
$151
Price per Sq Ft
Highlights
- Craftsman Architecture
- Clubhouse
- Solid Surface Countertops
- Hillcrest Elementary School Rated A-
- High Ceiling
- Community Pool
About This Home
The modern, open concept design of the Jodeco allows families to easily spend time together or spread out. Upstairs you'll find three bedrooms and the spacious primary suite. A flex room is located on the first floor and can be used as a bedroom, office, dining space and more. You will love the thoughtfully arranged kitchen which offers a view to the dining and living area.
Home Details
Home Type
- Single Family
Est. Annual Taxes
- $545
Year Built
- Built in 2025 | Under Construction
Lot Details
- 10,454 Sq Ft Lot
- Cleared Lot
- Grass Covered Lot
HOA Fees
- $58 Monthly HOA Fees
Parking
- 2 Parking Spaces
Home Design
- Craftsman Architecture
- Slab Foundation
- Composition Roof
- Concrete Siding
Interior Spaces
- 2,315 Sq Ft Home
- 2-Story Property
- High Ceiling
- Ceiling Fan
- Factory Built Fireplace
- Double Pane Windows
- Window Treatments
- Entrance Foyer
- Family Room
Kitchen
- Breakfast Bar
- Walk-In Pantry
- Oven or Range
- Microwave
- Dishwasher
- Solid Surface Countertops
Flooring
- Carpet
- Tile
- Vinyl
Bedrooms and Bathrooms
- 4 Bedrooms
- Walk-In Closet
- Double Vanity
- Soaking Tub
Laundry
- Laundry Room
- Laundry on upper level
Home Security
- Carbon Monoxide Detectors
- Fire and Smoke Detector
Schools
- Clearview Elementary School
- Gardner Newman Middle School
- Lagrange High School
Utilities
- Forced Air Zoned Heating and Cooling System
- Heating System Uses Natural Gas
- Underground Utilities
Additional Features
- Patio
- Property is near shops
Listing and Financial Details
- Legal Lot and Block 26 / E
Community Details
Overview
- Association fees include swimming, tennis
- Crossvine Village Subdivision
Amenities
- Clubhouse
Recreation
- Tennis Courts
- Community Playground
- Community Pool
Map
Create a Home Valuation Report for This Property
The Home Valuation Report is an in-depth analysis detailing your home's value as well as a comparison with similar homes in the area
Home Values in the Area
Average Home Value in this Area
Tax History
| Year | Tax Paid | Tax Assessment Tax Assessment Total Assessment is a certain percentage of the fair market value that is determined by local assessors to be the total taxable value of land and additions on the property. | Land | Improvement |
|---|---|---|---|---|
| 2024 | $545 | $20,000 | $20,000 | $0 |
| 2023 | $545 | $20,000 | $20,000 | $0 |
Source: Public Records
Property History
| Date | Event | Price | List to Sale | Price per Sq Ft |
|---|---|---|---|---|
| 11/15/2025 11/15/25 | For Sale | $348,490 | -- | $151 / Sq Ft |
Source: Georgia MLS
Purchase History
| Date | Type | Sale Price | Title Company |
|---|---|---|---|
| Warranty Deed | $120,448 | -- |
Source: Public Records
Source: Georgia MLS
MLS Number: 10644652
APN: 0501D000107
Nearby Homes
- 106 Shenandoah Ln
- 108 Shenandoah Ln
- 142 Shenandoah Ln
- 130 Shenandoah Ln Unit A68
- 116 Shenandoah Ln
- 114 Shenandoah Ln
- 114 Shenandoah Ln Unit 30E
- 112 Shenandoah Ln Unit 29E
- 112 Shenandoah Ln
- 147 Shenandoah Ln
- 145 Shenandoah Ln
- 143 Shenandoah Ln
- 300 Glenhaven Dr Unit 1D
- 300 Glenhaven Dr
- 200 River Meadow Dr
- Hemingway Plan at Crossvine Village
- Mira Plan at Crossvine Village
- Cecil Plan at Crossvine Village
- Tucker FP Plan at Crossvine Village
- Sierra Plan at Crossvine Village
- 150 Mill Creek Pkwy
- 1235 Hogansville Rd
- 151 S Davis Rd
- 1515 Hogansville Rd
- 1283 Hogansville Rd
- 17 Curran Ave Unit A
- 16 Curran Ave
- 110 Lenox Cir
- 140 N Davis Rd
- 154 Pine Cir
- 118 Lafayette Ct Unit 118
- 920 Greenville St
- 914 Greenville St
- 300 Commerce Ave
- 710 Greenville St
- 404 Town Center Dr
- 615 Arthur St
- 1105 S Davis Rd
- 100 Cross Creek Dr
- 1300 S Davis Rd







