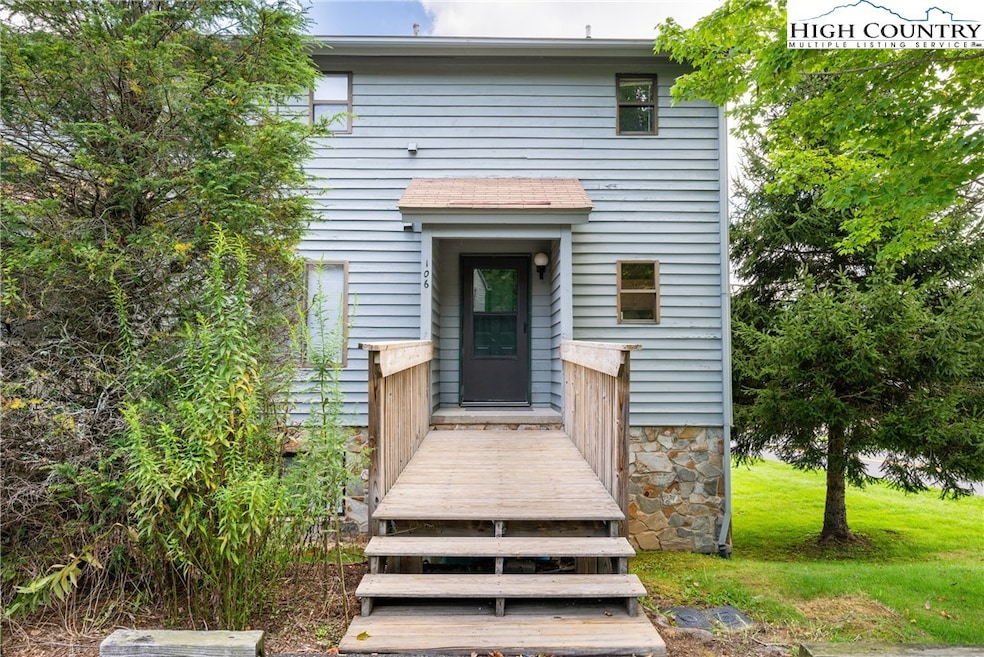
Estimated payment $1,624/month
Highlights
- Chalet
- Vaulted Ceiling
- Outdoor Storage
- Hardin Park Elementary School Rated A
- Covered Patio or Porch
- Baseboard Heating
About This Home
Discover effortless mountain living in this charming 1BR/1.5BA condo located in the highly desirable Village on the Green—an established community in the heart of the High Country. This inviting home offers unbeatable convenience, just minutes from shopping, dining, Watauga Medical Center, Appalachian State University, Samaritan’s Purse, Deer Valley Athletic Club, and more. Enjoy easy access and level entry into a bright and airy main level, featuring vaulted ceilings, new LVP flooring, fresh paint, and a cozy gas-log fireplace. The open living, dining, and kitchen are ready for relaxing or entertaining, while a spacious screened-in porch invites you to unwind and enjoy the crisp mountain air. Upstairs, you'll find the primary bedroom with an ensuite bath and laundry area, along with a versatile open loft that overlooks the living space below. This welcoming condo is ideal as a full-time residence, seasonal retreat, or investment opportunity in Boone’s vibrant community.
Property Details
Home Type
- Condominium
Est. Annual Taxes
- $1,316
Year Built
- Built in 1986
HOA Fees
- $207 Monthly HOA Fees
Parking
- No Garage
Home Design
- Chalet
- Cottage
- Wood Frame Construction
- Shingle Roof
- Asphalt Roof
- Wood Siding
Interior Spaces
- 743 Sq Ft Home
- 2-Story Property
- Vaulted Ceiling
- Gas Fireplace
Kitchen
- Electric Range
- Dishwasher
Bedrooms and Bathrooms
- 1 Bedroom
Laundry
- Laundry on upper level
- Dryer
- Washer
Outdoor Features
- Covered Patio or Porch
- Outdoor Storage
Schools
- Hardin Park Elementary School
- Watauga High School
Utilities
- No Cooling
- Baseboard Heating
- Electric Water Heater
- High Speed Internet
- Cable TV Available
Community Details
- Village On The Green Subdivision
Listing and Financial Details
- Assessor Parcel Number 2920-00-5392-050
Map
Home Values in the Area
Average Home Value in this Area
Tax History
| Year | Tax Paid | Tax Assessment Tax Assessment Total Assessment is a certain percentage of the fair market value that is determined by local assessors to be the total taxable value of land and additions on the property. | Land | Improvement |
|---|---|---|---|---|
| 2024 | $668 | $171,400 | $18,800 | $152,600 |
| 2023 | $1,859 | $171,400 | $18,800 | $152,600 |
| 2022 | $1,859 | $171,400 | $18,800 | $152,600 |
| 2021 | $0 | $99,500 | $25,000 | $74,500 |
| 2020 | $889 | $99,500 | $25,000 | $74,500 |
| 2019 | $889 | $99,500 | $25,000 | $74,500 |
| 2018 | $839 | $99,500 | $25,000 | $74,500 |
| 2017 | $839 | $99,500 | $25,000 | $74,500 |
| 2013 | -- | $95,800 | $25,000 | $70,800 |
Property History
| Date | Event | Price | Change | Sq Ft Price |
|---|---|---|---|---|
| 08/21/2025 08/21/25 | For Sale | $239,900 | +168.0% | $323 / Sq Ft |
| 03/22/2013 03/22/13 | Sold | $89,500 | 0.0% | $118 / Sq Ft |
| 02/20/2013 02/20/13 | Pending | -- | -- | -- |
| 01/03/2013 01/03/13 | For Sale | $89,500 | -- | $118 / Sq Ft |
Purchase History
| Date | Type | Sale Price | Title Company |
|---|---|---|---|
| Warranty Deed | $163,000 | None Available | |
| Warranty Deed | $89,500 | None Available |
Mortgage History
| Date | Status | Loan Amount | Loan Type |
|---|---|---|---|
| Open | $131,750 | New Conventional | |
| Previous Owner | $90,000 | Credit Line Revolving |
Similar Homes in Boone, NC
Source: High Country Association of REALTORS®
MLS Number: 257613
APN: 2920-00-5392-050
- 138 Village Dr
- 7.58 acres Dr
- 164 Adams Ln Unit 11B
- 463 Forestridge Dr
- 140 Wilson Ridge Rd
- 1821 Deerfield Rd
- 1315 Niley Cook Rd
- 909 Niley Cook Rd
- 259 Palmer Dr
- 157 Twisted Laurel Ln
- 712 Blairmont Dr
- TBD Niley Cook Rd
- 253 Old Blowing Rock Rd
- 800 Meadowview Dr Unit 8,13,17
- 800 Meadowview Dr Unit 2
- 371 Hews Cir
- 3453 Us Highway 321 S
- TBD U S Highway 321 S
- 559 Jordan V Cook Rd
- TBD Jordan V Cook Rd
- 204 Furman Rd
- 304 Madison Ave
- 180 Hidden Shadows Dr
- 128 Zeb St Unit C101
- 475 Meadowview Dr Unit College Place Condo
- 241 Shadowline Dr
- 105 Assembly Dr
- 206 Rushing Creek Dr
- 290 N Hampton Rd
- 1846 U S Highway 421 S
- 359 Old E King St
- 123 Eric Ln
- 517 Yosef Dr
- 800 Horn In the Dr W
- 155 Clement St Unit A
- 243 Jefferson Rd
- 130 Maple Dr
- 149 Hayes St
- 236 Oak St Unit H6
- 185 Hill St






