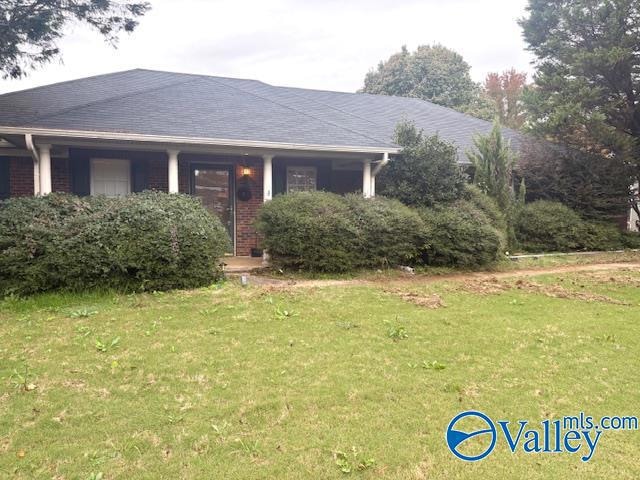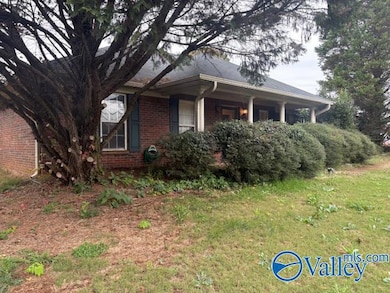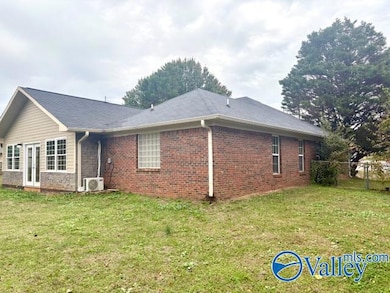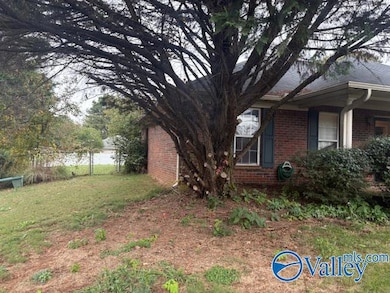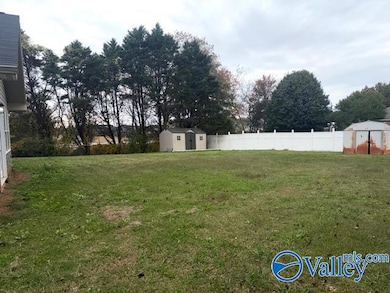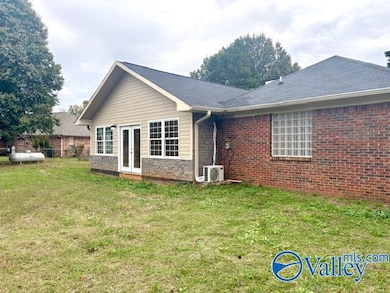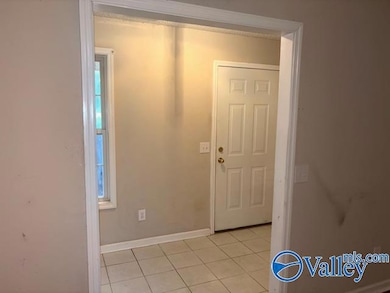106 Smith Vasser Rd Harvest, AL 35749
Harvest-Cluttsville NeighborhoodEstimated payment $1,474/month
Total Views
803
4
Beds
2.5
Baths
2,620
Sq Ft
$101
Price per Sq Ft
Highlights
- Popular Property
- Living Room
- Family Room
- No HOA
- Central Heating and Cooling System
- Gas Log Fireplace
About This Home
Adorable 4 bedroom 3 bath, full brick home with 2 car garage on a half an acre. Selling below market value, home is being sold as is with minor, mostly cosmetic repairs needed. Amazing addition added to back of the home with generac generator and storm shelter. buyer’s to verify all informations to include squ ft. ,school zones.etc.
Home Details
Home Type
- Single Family
Est. Annual Taxes
- $921
Parking
- 2 Car Garage
Home Design
- Brick Exterior Construction
- Slab Foundation
Interior Spaces
- 2,620 Sq Ft Home
- Property has 1 Level
- Gas Log Fireplace
- Family Room
- Living Room
Bedrooms and Bathrooms
- 4 Bedrooms
Schools
- Sparkman Elementary School
- Sparkman High School
Utilities
- Central Heating and Cooling System
Community Details
- No Home Owners Association
- Metes And Bounds Subdivision
Map
Create a Home Valuation Report for This Property
The Home Valuation Report is an in-depth analysis detailing your home's value as well as a comparison with similar homes in the area
Home Values in the Area
Average Home Value in this Area
Tax History
| Year | Tax Paid | Tax Assessment Tax Assessment Total Assessment is a certain percentage of the fair market value that is determined by local assessors to be the total taxable value of land and additions on the property. | Land | Improvement |
|---|---|---|---|---|
| 2024 | $921 | $24,940 | $1,880 | $23,060 |
| 2023 | $857 | $24,120 | $1,880 | $22,240 |
| 2022 | $709 | $20,840 | $1,200 | $19,640 |
| 2021 | $659 | $19,460 | $1,200 | $18,260 |
| 2020 | $614 | $18,230 | $1,200 | $17,030 |
| 2019 | $586 | $17,470 | $1,200 | $16,270 |
| 2018 | $538 | $16,140 | $0 | $0 |
| 2017 | $538 | $16,140 | $0 | $0 |
| 2016 | $538 | $16,140 | $0 | $0 |
| 2015 | $538 | $16,140 | $0 | $0 |
| 2014 | $542 | $16,260 | $0 | $0 |
Source: Public Records
Property History
| Date | Event | Price | List to Sale | Price per Sq Ft |
|---|---|---|---|---|
| 11/06/2025 11/06/25 | For Sale | $265,000 | -- | $101 / Sq Ft |
Source: ValleyMLS.com
Purchase History
| Date | Type | Sale Price | Title Company |
|---|---|---|---|
| Survivorship Deed | -- | -- |
Source: Public Records
Mortgage History
| Date | Status | Loan Amount | Loan Type |
|---|---|---|---|
| Closed | $147,249 | Adjustable Rate Mortgage/ARM |
Source: Public Records
Source: ValleyMLS.com
MLS Number: 21903231
APN: 15-03-06-0-002-095.000
Nearby Homes
- 28736 Nick Davis Rd
- 1024 Highgrove Heights NW
- 1016 Highgrove Heights NW
- 1141 Birkhall Blvd NW
- 1005 Highgrove Heights NW
- 1013 Tanger Glen Trail
- Manchester II Tanger Glen Trail
- 1102 Tanger Glen Trail
- 1109 Tanger Glen Trail NW
- Braselton II Trail
- Greenbrier II Tanger Glen Trail
- 1107 Tanger Glen Trail
- 1101 Tanger Glen Trail
- The Buford II Plan at Crowne Creek Village
- The Greenbrier II Plan at Crowne Creek Village
- The Braselton II Plan at Crowne Creek Village
- The Ryman Plan at Crowne Creek Village
- The Ellenwood II Plan at Crowne Creek Village
- The Manchester II Plan at Crowne Creek Village
- 1100 Tanger Glen Trail
- 2720 Old Railroad Bed Rd
- 13030 Lantern Pointe Way
- 1661 Nick Davis Rd
- 17396 Jameson Dr
- 30199 Plantation Park Dr NW
- 113 Duskwood Dr
- 17007 Carriage Station Dr
- 107 Sunlit Grove Dr
- 16205 Glenncrest Ln
- 106 Greenwood Cir
- 16183 Evarard Dr NW
- 176 Barnstable Ct
- 15881 Elaine Ct Unit ID1250617P
- 15972 Trey Hughes Dr NW
- 110 Word Ln
- 235 Usher Rd
- 112 Emerald Dr
- 140 Clydesdale Ln
- 15595 Ironcrest Dr NW
- 114 Bent Saddle St
