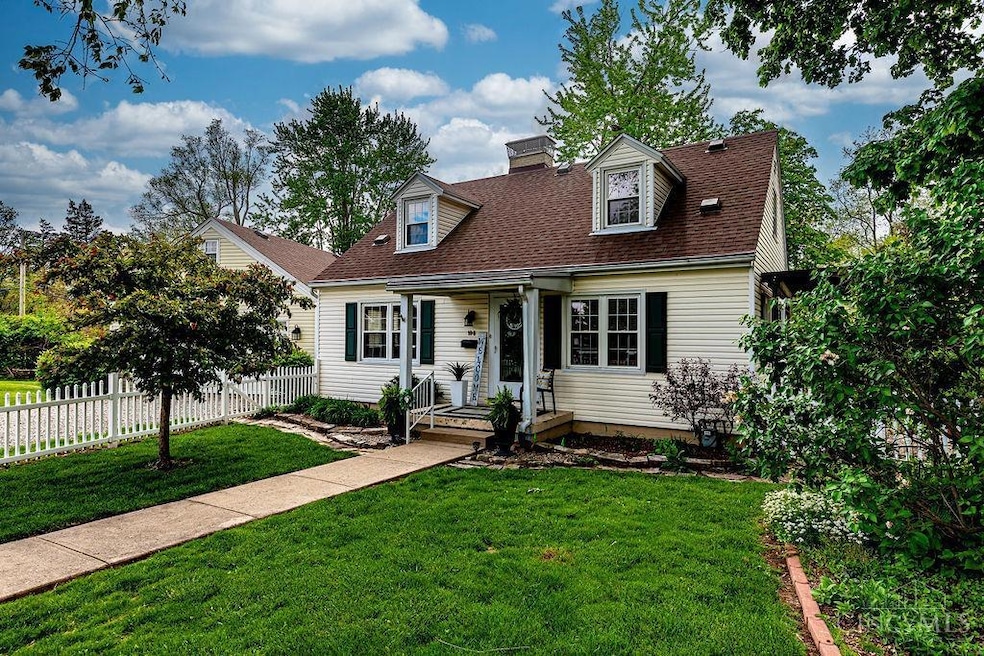
Highlights
- City View
- Living Room with Fireplace
- Wood Flooring
- Deck
- Traditional Architecture
- Main Floor Bedroom
About This Home
As of June 2025What a Gem! This beautifully maintained 1,568 sq ft home, is a show stopper! On a lot and 1/2, the yard is huge! Relax in the living room and enjoy the fire place. Featuring original hardwood floors thru out, and matching woodwork around windows, door frames and first floor baseboards, this property blends classic charm with modern updates. Fresh paint throughout the home brings a clean updated feel. The Kitchen boasts freshly painted cabinets, a farmhouse sink, with new faucet and plumbing. Enjoy your coffee on the deck, right off the kitchen. The upstairs bathroom includes freshly painted cabinets, new faucet and updated plumbing. A custom handrail was added to the hallway stairs to add to the modern day charm. All New appliances 2023. New Lighting has been updated in the hallway and second-floor bedroom. Check out The spacious walk-in closet in bedroom. The half finished, walk out basement, with fireplace, offers the perfect cozy living space for entertaining, with generous storage
Last Agent to Sell the Property
RE/MAX Incompass License #2017002090 Listed on: 05/06/2025

Home Details
Home Type
- Single Family
Est. Annual Taxes
- $1,705
Year Built
- Built in 1947
Lot Details
- 0.25 Acre Lot
- Wood Fence
- Wire Fence
- Cleared Lot
Parking
- 2 Car Detached Garage
- Garage Door Opener
- Driveway
- On-Street Parking
Home Design
- Traditional Architecture
- Block Foundation
- Shingle Roof
- Vinyl Siding
Interior Spaces
- 1,568 Sq Ft Home
- 2-Story Property
- Woodwork
- Crown Molding
- Ceiling Fan
- Vinyl Clad Windows
- Double Hung Windows
- Living Room with Fireplace
- City Views
- Storage In Attic
Kitchen
- Eat-In Kitchen
- Convection Oven
- Solid Wood Cabinet
- Disposal
Flooring
- Wood
- Vinyl
Bedrooms and Bathrooms
- 3 Bedrooms
- Main Floor Bedroom
Unfinished Basement
- Walk-Out Basement
- Basement Fills Entire Space Under The House
Outdoor Features
- Deck
- Fire Pit
- Porch
Utilities
- Central Air
- Heating System Uses Gas
- 220 Volts
- Gas Water Heater
Community Details
- No Home Owners Association
Ownership History
Purchase Details
Home Financials for this Owner
Home Financials are based on the most recent Mortgage that was taken out on this home.Purchase Details
Purchase Details
Home Financials for this Owner
Home Financials are based on the most recent Mortgage that was taken out on this home.Purchase Details
Home Financials for this Owner
Home Financials are based on the most recent Mortgage that was taken out on this home.Similar Homes in Eaton, OH
Home Values in the Area
Average Home Value in this Area
Purchase History
| Date | Type | Sale Price | Title Company |
|---|---|---|---|
| Warranty Deed | -- | Performance Title | |
| Quit Claim Deed | -- | None Listed On Document | |
| Warranty Deed | -- | Performance Title | |
| Deed | $120,000 | -- |
Mortgage History
| Date | Status | Loan Amount | Loan Type |
|---|---|---|---|
| Open | $192,800 | New Conventional | |
| Previous Owner | $196,200 | New Conventional | |
| Previous Owner | $194,000 | New Conventional | |
| Previous Owner | $25,000 | Unknown | |
| Previous Owner | $51,800 | Unknown | |
| Previous Owner | $96,000 | New Conventional |
Property History
| Date | Event | Price | Change | Sq Ft Price |
|---|---|---|---|---|
| 06/16/2025 06/16/25 | Sold | $241,000 | +5.0% | $154 / Sq Ft |
| 05/11/2025 05/11/25 | Pending | -- | -- | -- |
| 05/06/2025 05/06/25 | For Sale | $229,500 | -- | $146 / Sq Ft |
Tax History Compared to Growth
Tax History
| Year | Tax Paid | Tax Assessment Tax Assessment Total Assessment is a certain percentage of the fair market value that is determined by local assessors to be the total taxable value of land and additions on the property. | Land | Improvement |
|---|---|---|---|---|
| 2024 | $1,705 | $46,870 | $8,680 | $38,190 |
| 2023 | $1,705 | $46,870 | $8,680 | $38,190 |
| 2022 | $1,422 | $32,730 | $7,880 | $24,850 |
| 2021 | $1,491 | $32,730 | $7,880 | $24,850 |
| 2020 | $1,436 | $32,730 | $7,880 | $24,850 |
| 2019 | $1,327 | $29,860 | $6,900 | $22,960 |
| 2018 | $1,368 | $29,860 | $6,900 | $22,960 |
| 2017 | $1,268 | $29,860 | $6,900 | $22,960 |
| 2016 | $1,178 | $27,590 | $6,900 | $20,690 |
| 2014 | $579 | $27,590 | $6,900 | $20,690 |
| 2013 | $615 | $28,420 | $6,895 | $21,525 |
Agents Affiliated with this Home
-

Seller's Agent in 2025
Kathy Clapp
RE/MAX
(937) 533-6047
31 in this area
76 Total Sales
Map
Source: MLS of Greater Cincinnati (CincyMLS)
MLS Number: 1839505
APN: M40-0006-0-7-10-400-6000
- 3525 South St
- 200 S Franklin St
- 126 S Maple St
- 121 Arlington Dr
- 125 Arlington Dr
- 117 Arlington Dr
- 0 U S 127 Unit 10051586
- 0 U S 127 Unit 934977
- 125 E Decatur St
- 120 W Somers St
- 219 E High St
- 0-00 Washington Jackson Rd
- 414 N Maple St
- 317 N Beech St
- 305 Wayne Ave
- 230 W High St
- 422 Lexington Ave
- 717 N Barron St Unit 719
- 903 Garfield St
- 919 N Cherry St






