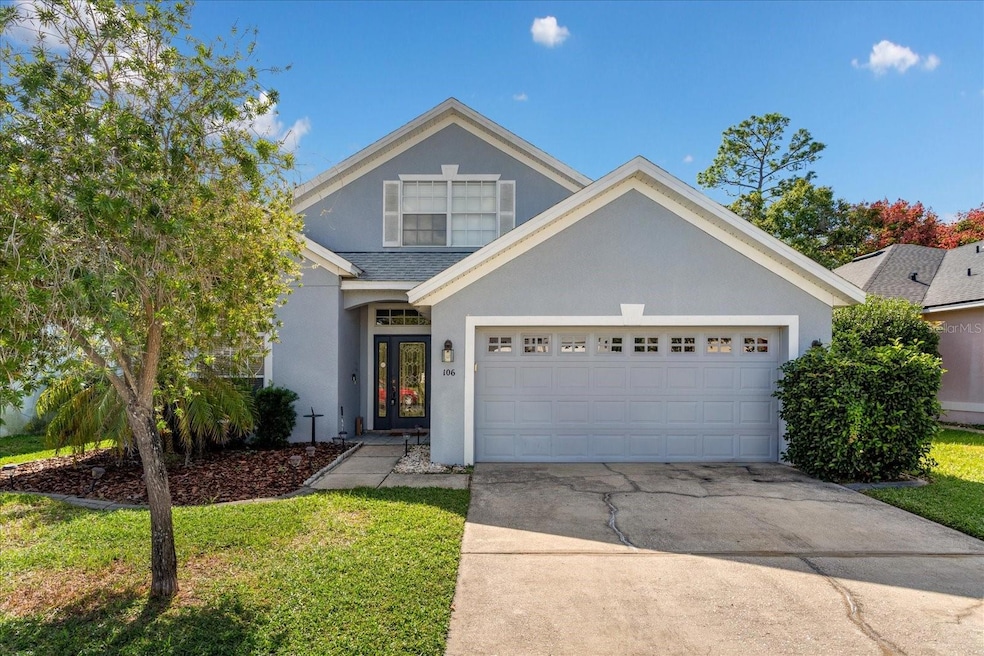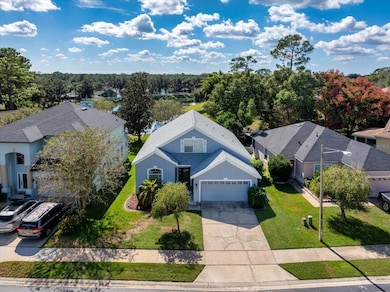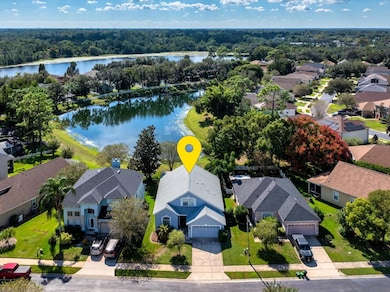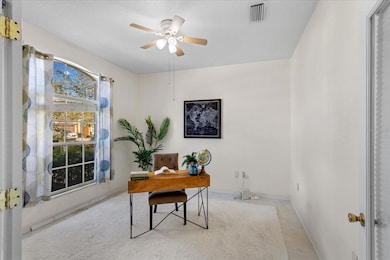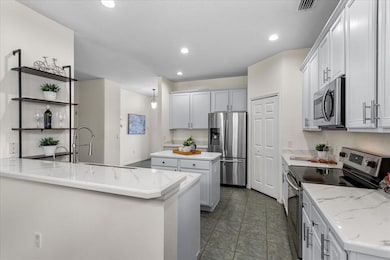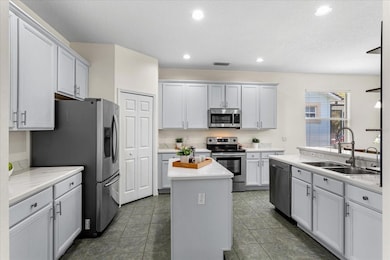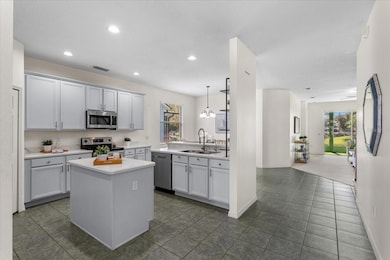106 Spring Glen Dr Debary, FL 32713
Plantation Estates NeighborhoodEstimated payment $2,537/month
Highlights
- 47 Feet of Pond Waterfront
- Gated Community
- Contemporary Architecture
- In Ground Pool
- Pond View
- Loft
About This Home
Welcome to this stunning 4-bedroom residence located in an exclusive community featuring a golf course and community pool. This thoughtfully designed home offers an ideal blend of elegance, functionality, and comfort. The main level features a spacious and beautifully designed family room overlooking a serene pond — the perfect backdrop for relaxing or entertaining. The gourmet kitchen is both stylish and practical, showcasing abundant cabinetry, a walk-in pantry, and an organized layout that makes meal prep a joy. The gorgeous master suite is lovely along with double closets for ultimate convenience. Upstairs, a spacious loft provides additional living space, along with two extra bedrooms and a full bath — perfect for guests, or a private home office. An oversized garage provides plenty of room for large vehicles or extra storage. This exceptional home is nestled in a community that offers premier amenities, including a golf course and a sparkling pool, creating a lifestyle of relaxation and recreation. Come experience the charm, space, and beauty this beautiful home has to offer!
Listing Agent
PREMIER SOTHEBYS INT'L REALTY Brokerage Phone: 407-333-1900 License #625604 Listed on: 10/28/2025

Home Details
Home Type
- Single Family
Est. Annual Taxes
- $3,224
Year Built
- Built in 2004
Lot Details
- 6,820 Sq Ft Lot
- 47 Feet of Pond Waterfront
- West Facing Home
- Mature Landscaping
- Landscaped with Trees
- Property is zoned 999
HOA Fees
- $92 Monthly HOA Fees
Parking
- 2 Car Attached Garage
- Driveway
Home Design
- Contemporary Architecture
- Bi-Level Home
- Slab Foundation
- Frame Construction
- Shingle Roof
- Block Exterior
- Stucco
Interior Spaces
- 2,389 Sq Ft Home
- Ceiling Fan
- Sliding Doors
- Family Room
- Living Room
- Breakfast Room
- Dining Room
- Home Office
- Loft
- Inside Utility
- Pond Views
- Fire and Smoke Detector
Kitchen
- Eat-In Kitchen
- Breakfast Bar
- Walk-In Pantry
- Range
- Microwave
- Dishwasher
- Disposal
Flooring
- Carpet
- Concrete
- Ceramic Tile
- Vinyl
Bedrooms and Bathrooms
- 4 Bedrooms
- Walk-In Closet
- 3 Full Bathrooms
Laundry
- Laundry Room
- Dryer
- Washer
Outdoor Features
- In Ground Pool
- Covered Patio or Porch
Schools
- Debary Elementary School
- River Springs Middle School
- University High School
Utilities
- Central Heating and Cooling System
- Underground Utilities
- Electric Water Heater
- High Speed Internet
- Cable TV Available
Listing and Financial Details
- Home warranty included in the sale of the property
- Visit Down Payment Resource Website
- Tax Lot 75
- Assessor Parcel Number 27-18-30-11-00-0750
Community Details
Overview
- Association fees include pool, private road
- Spring Glen Association
- Spring Glen Unit 02 Subdivision
- The community has rules related to deed restrictions
Recreation
- Community Pool
Security
- Gated Community
Map
Home Values in the Area
Average Home Value in this Area
Tax History
| Year | Tax Paid | Tax Assessment Tax Assessment Total Assessment is a certain percentage of the fair market value that is determined by local assessors to be the total taxable value of land and additions on the property. | Land | Improvement |
|---|---|---|---|---|
| 2025 | $3,065 | $229,335 | -- | -- |
| 2024 | $3,065 | $222,872 | -- | -- |
| 2023 | $3,065 | $216,381 | $0 | $0 |
| 2022 | $2,994 | $210,079 | $0 | $0 |
| 2021 | $3,091 | $203,960 | $0 | $0 |
| 2020 | $3,067 | $201,144 | $0 | $0 |
| 2019 | $3,203 | $196,622 | $0 | $0 |
| 2018 | $3,096 | $192,956 | $0 | $0 |
| 2017 | $3,954 | $188,987 | $24,769 | $164,218 |
| 2016 | $2,287 | $145,187 | $0 | $0 |
| 2015 | $2,338 | $144,178 | $0 | $0 |
| 2014 | $2,304 | $143,034 | $0 | $0 |
Property History
| Date | Event | Price | List to Sale | Price per Sq Ft | Prior Sale |
|---|---|---|---|---|---|
| 10/28/2025 10/28/25 | For Sale | $415,000 | +137.1% | $174 / Sq Ft | |
| 03/30/2012 03/30/12 | Sold | $175,000 | 0.0% | $70 / Sq Ft | View Prior Sale |
| 02/29/2012 02/29/12 | Pending | -- | -- | -- | |
| 11/01/2011 11/01/11 | For Sale | $175,000 | -- | $70 / Sq Ft |
Purchase History
| Date | Type | Sale Price | Title Company |
|---|---|---|---|
| Warranty Deed | $223,000 | Reliant Title Group Inc | |
| Warranty Deed | $175,000 | Attorney | |
| Interfamily Deed Transfer | -- | -- | |
| Warranty Deed | $212,800 | Universal Land Title Inc |
Mortgage History
| Date | Status | Loan Amount | Loan Type |
|---|---|---|---|
| Open | $218,960 | FHA | |
| Previous Owner | $135,200 | Future Advance Clause Open End Mortgage | |
| Previous Owner | $145,000 | Purchase Money Mortgage |
Source: Stellar MLS
MLS Number: O6355752
APN: 8027-11-00-0750
- 102 Pine Side Dr Unit 8
- 33 Spring Glen Dr
- 411 Glen Abbey Ln
- 144 Delespine Dr
- 226 Delmar Ln
- 221 Delespine Dr
- 511 N Pine Meadow Dr
- 137 Lucerne Dr
- 15 Naranja Rd
- 52 Hydrangea Ln
- 253 Glen Abbey Ln
- 147 Eldorado Dr
- 215 Eldorado Dr
- 216 Lakewood Dr
- 3 Cassia Ln
- 483 N Pine Meadow Dr
- 2859 Stags Leap Dr
- 9 Poinsettia Dr
- 47 Amigos Rd
- 3 Pine Glen Dr
- 124 Spring Glen Dr
- 248 Rosita Dr
- 224 Colomba Rd
- 2841 Enterprise Rd
- 45 S Shell Rd
- 826 Enterprise Cove Ave
- 131 Serena Rd
- 741 Saxon Blvd
- 231 Debary Dr
- 875 Deltona Blvd
- 111 Hazelcrest St Unit A
- 1340 W Evans Cir
- 248 Fraser Rd
- 121 Cascade St Unit B
- 231 Lago Vista St
- 141 Landmark St Unit A
- 162 Landmark St
- 111 Caribbean St
- 273 Englenook Dr
- 590 Belltower Ave Unit F
