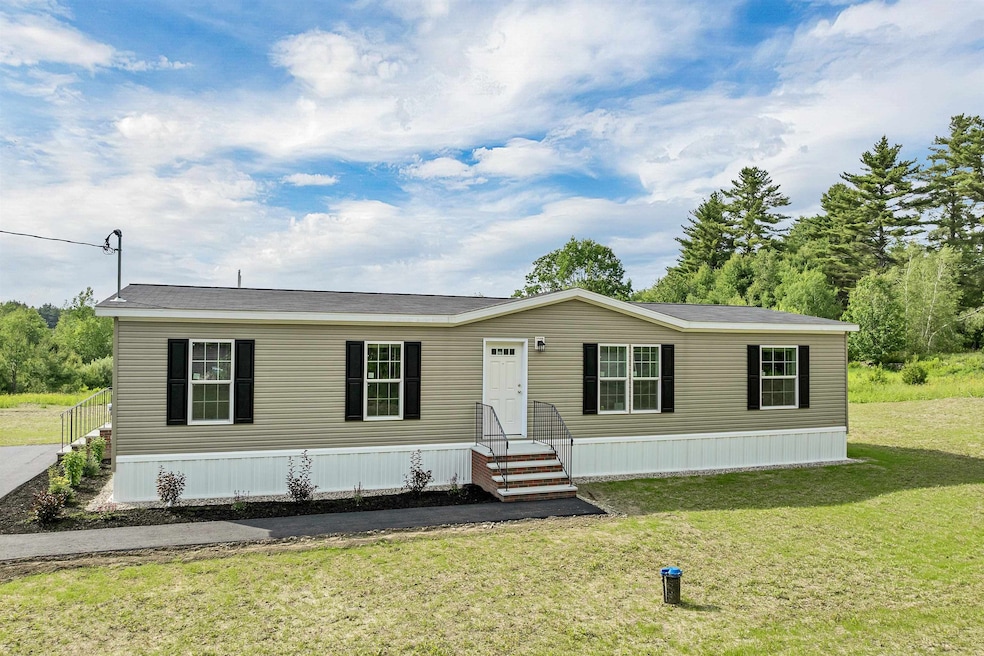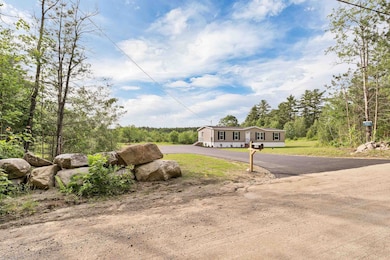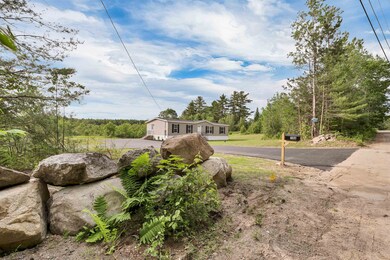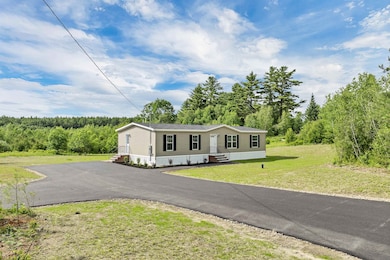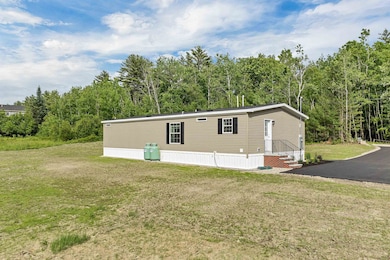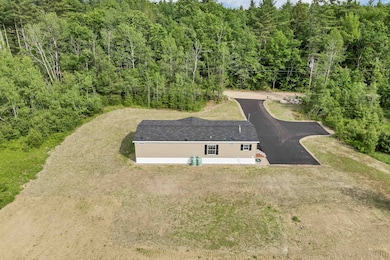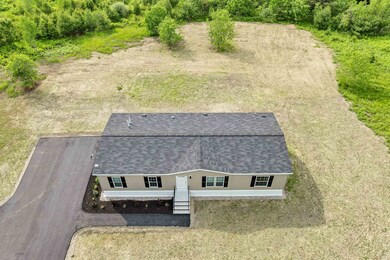106 Stevens Rd Unit 1 Effingham, NH 03882
Estimated payment $2,347/month
Highlights
- RV Access or Parking
- Natural Light
- Vinyl Plank Flooring
- Open Floorplan
- Walk-In Closet
- Forced Air Heating System
About This Home
Wow! Brand new, beautiful manufactured home with three Bedrooms. Open Concept Kitchen/Living Room. The Primary Bedroom Suite is spacious and Spa-Like - a true show stopper with luxury Tub/Shower and enormous Walk-in Closet. Lovely natural light floods the interior of this most appealing space. The lot is especially attractive, professionally grass seeded and landscaped with plenty of space for a large shed and area for Cook-Outs and lounging. A large newly paved driveway has plenty of room for your vehicle and guest parking. Stonewalls frame the entrance to your new home in New Hampshire where the 18 hole golf course is a 5 minute drive. Province Lake is close by and a public boat launch brings you to great fishing and swimming. Mountain views are terrific from the shore and the lake. Come and visit this home - you will not want to leave.
Property Details
Home Type
- Manufactured Home
Est. Annual Taxes
- $5,477
Year Built
- Built in 2025
Lot Details
- 2.09 Acre Lot
- Property fronts a private road
- Level Lot
Home Design
- Single Family Detached Home
- Pillar, Post or Pier Foundation
- Shingle Roof
- Vinyl Siding
Interior Spaces
- Property has 1 Level
- Natural Light
- Drapes & Rods
- Window Screens
- Open Floorplan
- Living Room
- Dining Area
- Carbon Monoxide Detectors
- Washer and Dryer Hookup
Kitchen
- Gas Range
- Range Hood
- Dishwasher
Flooring
- Carpet
- Vinyl Plank
- Vinyl
Bedrooms and Bathrooms
- 3 Bedrooms
- En-Suite Bathroom
- Walk-In Closet
- 2 Full Bathrooms
Parking
- Automatic Garage Door Opener
- Driveway
- Paved Parking
- On-Site Parking
- RV Access or Parking
- 1 to 5 Parking Spaces
Schools
- Effingham Elementary School
- Kingswood Regional Middle School
- Kingswood Regional High School
Mobile Home
- Manufactured Home
Utilities
- Forced Air Heating System
- Floor Furnace
- Private Water Source
- Well
- Drilled Well
- Septic Tank
- Septic Design Available
- Phone Available
Listing and Financial Details
- Legal Lot and Block 1 / 1
- Assessor Parcel Number 417-84-1
Map
Home Values in the Area
Average Home Value in this Area
Property History
| Date | Event | Price | List to Sale | Price per Sq Ft |
|---|---|---|---|---|
| 11/08/2025 11/08/25 | Price Changed | $359,900 | -5.3% | $241 / Sq Ft |
| 09/22/2025 09/22/25 | Price Changed | $379,900 | -5.0% | $254 / Sq Ft |
| 06/18/2025 06/18/25 | For Sale | $399,900 | -- | $268 / Sq Ft |
Source: PrimeMLS
MLS Number: 5047210
- 88 Stevens Rd
- 1533 Province Lake Rd
- 199 Stagecoach Rd
- Lot 4 Emery Rd
- 175 Molly Philbrick Rd
- 288 Bonnyman Rd
- 225 Simon Hill Rd
- Lot#33 Shore Acres Rd
- 190 Circuit Rd
- Lot 6 Pick Pocket Rd
- 32 Rufus Mountain Rd
- 0 Province Lake Rd Unit 22854991
- 209 Lost Mile Rd
- Lot 2 Leighton Corner Rd
- 45 Effingham Rd
- 196 Chase Rd
- Lot 1 Moulton Hill Rd
- 8 Pennie Ln
- 339 Stevens Corner Rd
- 419 Belleau Blvd
- 217 Bailey Rd
- 38 Swamp Rd
- 7 Sunnyview Dr Unit B
- 72 Ridge Rd
- 80 Main St Unit 302
- 192 Dorrs Corner Rd Unit B
- 192 Dorrs Corner Rd Unit A
- 86 Main St Unit 2
- 9 W Apache Ln Unit 2
- 71 Moultonville Rd Unit 1
- 61 Westwood Dr
- 14 Maplewood Rd Unit 1
- 49 Neal Hill Rd
- 71 Norton Ridge Rd
- 26 Hawthorne Rd Unit ID1255702P
- 172 Center St
- 101 Rocky Dunn Rd Unit Above Garage B
- 8 Edgewood Terrace
- 4 Mill Pond Rd
- 182 W Shore Dr
