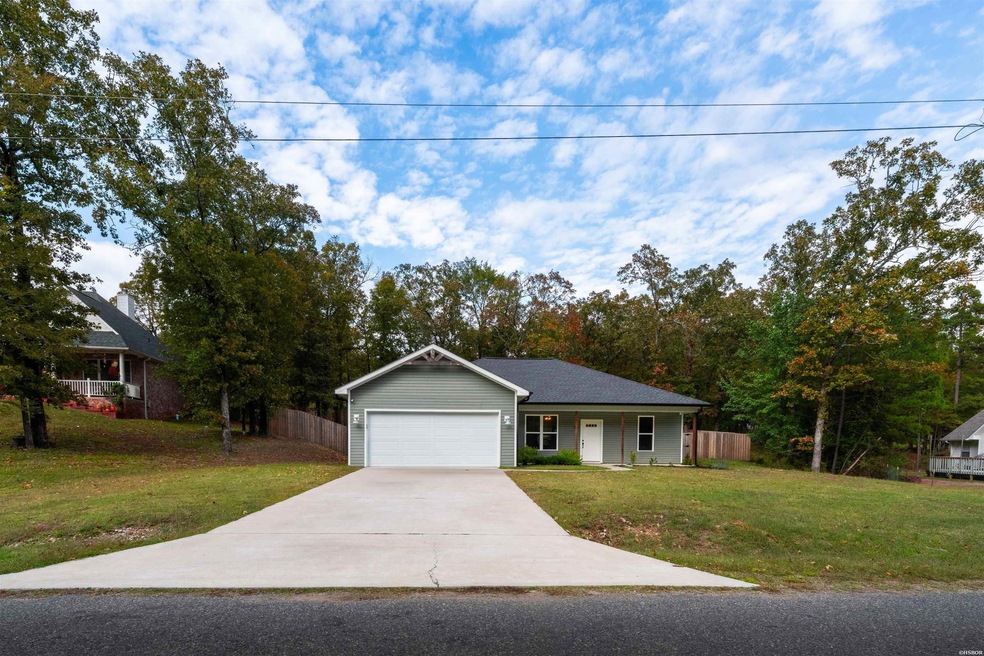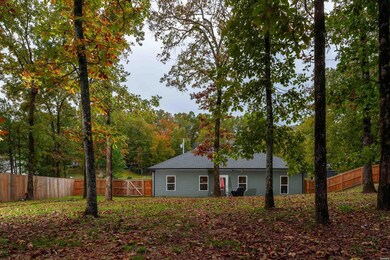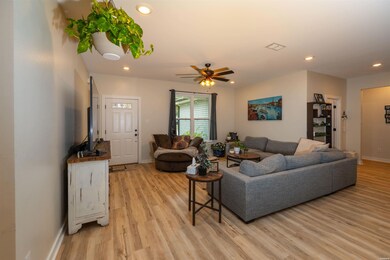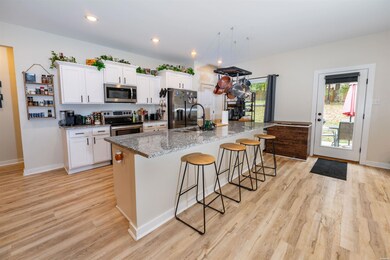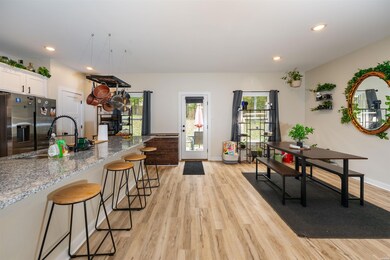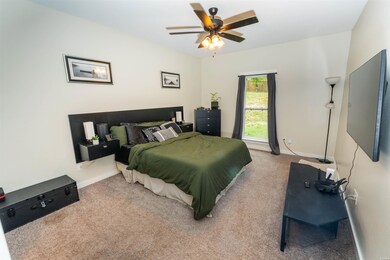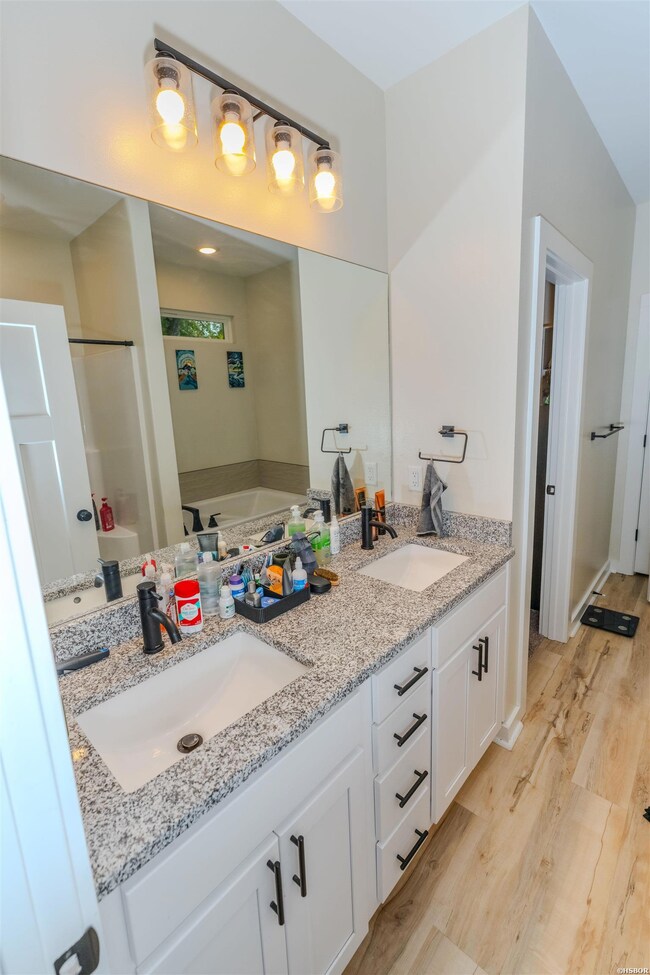106 Stonebriar Dr Hot Springs National Park, AR 71913
Estimated payment $1,890/month
Highlights
- Golf Course Community
- Gated Community
- Traditional Architecture
- Lakeside Primary School Rated A-
- Clubhouse
- Solid Surface Countertops
About This Home
Beautiful~~like new construction with added personal touches from new owner. The exterior welcomes you with warm cedar accents.Walk in to the open interior, with luxury vinyl flooring in all main living and bathroom areas. The kitchen and bathrooms both have granite countertops and all cabinetry features slow close drawers and doors. Fenced in backyard for those fur babies or kiddos. This home was designed with comfort, convenience and personality in mind. You will have a quick way to play golf and within walking distance of the pool, clubhouse, and many more other great features of Diamondhead. With your membership, discounted golf is at your fingertips. Affordable HOA at $1,300/year covering amenities and security. ADDITIONAL PICTURES
Home Details
Home Type
- Single Family
Est. Annual Taxes
- $1,423
Year Built
- Built in 2021
Lot Details
- 0.42 Acre Lot
- Back Yard Fenced
- Level Lot
HOA Fees
- $108 Monthly HOA Fees
Parking
- 2 Car Garage
Home Design
- Traditional Architecture
- Slab Foundation
- Architectural Shingle Roof
- Vinyl Siding
Interior Spaces
- 1,519 Sq Ft Home
- 1-Story Property
- Sheet Rock Walls or Ceilings
- Ceiling Fan
- Insulated Windows
- Window Treatments
- Combination Kitchen and Dining Room
- Vinyl Flooring
- Fire and Smoke Detector
Kitchen
- Breakfast Bar
- Electric Range
- Microwave
- Dishwasher
- Solid Surface Countertops
- Disposal
Bedrooms and Bathrooms
- 3 Bedrooms
- En-Suite Primary Bedroom
- 2 Full Bathrooms
- Walk-in Shower
Laundry
- Laundry Room
- Washer and Electric Dryer Hookup
Utilities
- Central Heating and Cooling System
- Municipal Utilities District Water
- Electric Water Heater
- Septic System
- Internet Available
Additional Features
- Patio
- Outside City Limits
Community Details
Overview
- Diamondhead Block "J" Subdivision
- Mandatory home owners association
Amenities
- Picnic Area
- Clubhouse
- Party Room
Recreation
- Golf Course Community
- Tennis Courts
- Community Pool
Security
- Gated Community
Map
Home Values in the Area
Average Home Value in this Area
Tax History
| Year | Tax Paid | Tax Assessment Tax Assessment Total Assessment is a certain percentage of the fair market value that is determined by local assessors to be the total taxable value of land and additions on the property. | Land | Improvement |
|---|---|---|---|---|
| 2025 | $1,423 | $44,460 | $1,840 | $42,620 |
| 2024 | $1,496 | $44,460 | $1,840 | $42,620 |
| 2023 | $1,571 | $44,460 | $1,840 | $42,620 |
| 2022 | $2,088 | $44,460 | $1,840 | $42,620 |
| 2021 | $205 | $2,310 | $2,310 | $0 |
| 2020 | $205 | $2,310 | $2,310 | $0 |
| 2019 | $105 | $2,310 | $2,310 | $0 |
| 2018 | $68 | $2,310 | $2,310 | $0 |
| 2017 | $57 | $2,310 | $2,310 | $0 |
| 2016 | $51 | $2,310 | $2,310 | $0 |
| 2015 | $48 | $2,310 | $2,310 | $0 |
| 2014 | $44 | $1,079 | $1,079 | $0 |
Property History
| Date | Event | Price | List to Sale | Price per Sq Ft | Prior Sale |
|---|---|---|---|---|---|
| 11/07/2025 11/07/25 | For Sale | $314,900 | +25.6% | $207 / Sq Ft | |
| 02/14/2022 02/14/22 | Sold | $250,635 | 0.0% | $165 / Sq Ft | View Prior Sale |
| 01/04/2022 01/04/22 | Pending | -- | -- | -- | |
| 12/23/2021 12/23/21 | For Sale | $250,635 | -- | $165 / Sq Ft |
Purchase History
| Date | Type | Sale Price | Title Company |
|---|---|---|---|
| Warranty Deed | $25,000 | First National Title | |
| Warranty Deed | $25,000 | First National Title | |
| Contract Of Sale | -- | -- | |
| Quit Claim Deed | -- | None Available |
Mortgage History
| Date | Status | Loan Amount | Loan Type |
|---|---|---|---|
| Closed | $164,500 | Construction |
Source: Hot Springs Board of REALTORS®
MLS Number: 153222
APN: 200-14853-040-000
- 231 Independence Dr
- 305 Independence Dr
- 109 Diamondhead Dr
- Lots 1392&1393 Stonebriar Dr
- Lot 1397 Stonebriar Dr
- 0 Stonebriar Dr Unit 25020537
- Lot 1346 Fairway Ct
- 102 Fairway Ct
- 0 Fairway Ct Unit 25020540
- 136 Stonebriar Dr
- 738 & 739 Firestone Dr
- 132 Firestone Dr
- Lots 738 & 739 Firestone Dr
- 124 Trevino Ct
- 123 Trevino Ct
- 33 Waterfront Dr
- 102 Waterfront Dr Unit 2-C
- 102 Waterfront Dr
- 156 Waterfront Dr
- Lot 1641 Midpines Ct
- 935 Akers Rd
- 229 Lost Lake Dr
- 2712 Spring St
- 2738 Spring St
- 116 Valleyview St
- 532 Grand Point Dr Unit C4
- 240 Matthews Dr
- 102 Calli St
- 105 Lowery St
- 3921 Central Ave Unit Several
- 451 Lakeland Dr
- 202 Little John Trail
- 125 Carl Dr Unit 35
- 550 Files Rd
- 200 Lakeland Dr
- 605 Higdon Ferry Rd
- 389 Lake Hamilton Dr
- 125 Oak St
- 200 Modern Ave
- 250 Grand Isle Dr Unit 2F
