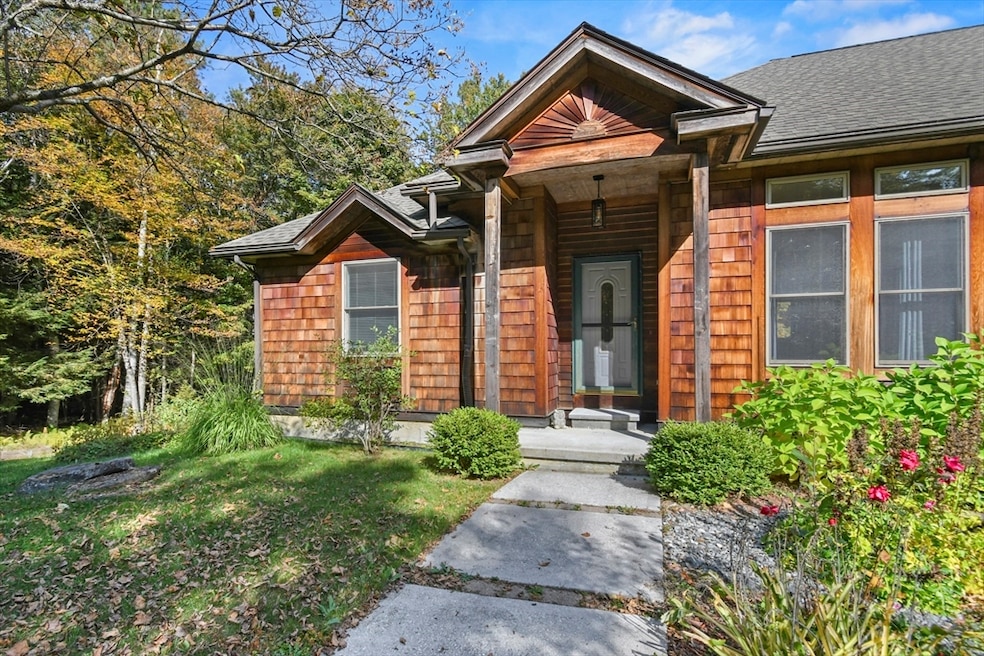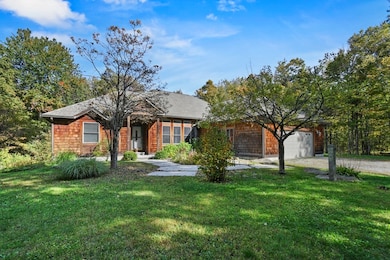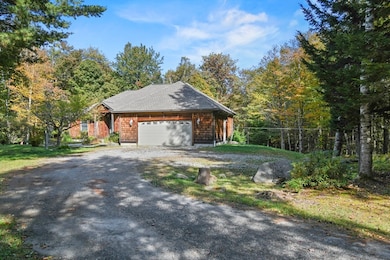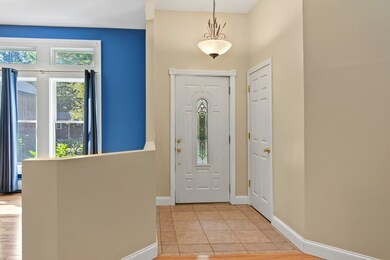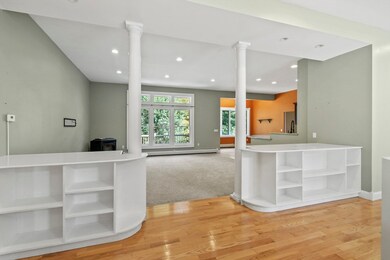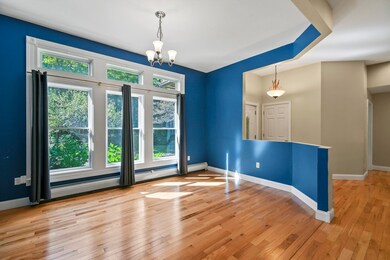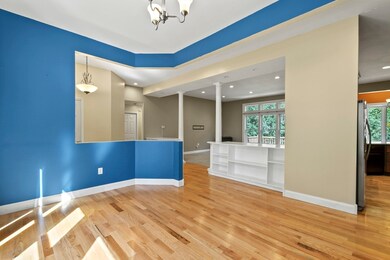106 Stoney Brook Rd Becket, MA 01223
Estimated payment $3,767/month
Highlights
- 2.05 Acre Lot
- Wooded Lot
- Wood Flooring
- Deck
- Ranch Style House
- No HOA
About This Home
Welcome to 106 Stoney Brook Road in the hills of Becket Massachusetts. This 3 bedroom 2 bath ranch offers an open concept living area including a spacious living room with pellet stove, eat in kitchen, and den just filled with natural light. The main floor offers a generously sized primary en suite complete with custom shower and walk-in closet. An additional 2 bedrooms and a full bath nicely round out the first floor. A partially finished basement adds to the charm and space within this beautiful home. On the exterior you will find a large deck off of the kitchen that overlooks the private and peaceful yard complete with fire pit that is perfect for anyone looking for a serene retreat that is minutes from many local attractions. You won't want to miss this beautiful home!
Home Details
Home Type
- Single Family
Est. Annual Taxes
- $4,806
Year Built
- Built in 2002
Lot Details
- 2.05 Acre Lot
- Wooded Lot
Parking
- 2 Car Garage
- Oversized Parking
Home Design
- Ranch Style House
- Frame Construction
- Shingle Roof
- Radon Mitigation System
- Concrete Perimeter Foundation
Interior Spaces
- 89,298 Sq Ft Home
- Den
Kitchen
- Oven
- Range with Range Hood
- Dishwasher
Flooring
- Wood
- Carpet
- Tile
Bedrooms and Bathrooms
- 3 Bedrooms
- 2 Full Bathrooms
Laundry
- Laundry on main level
- Dryer
- Washer
Partially Finished Basement
- Walk-Out Basement
- Basement Fills Entire Space Under The House
- Interior Basement Entry
- Block Basement Construction
Outdoor Features
- Deck
- Outdoor Storage
Location
- Property is near schools
Schools
- Becket Elementary School
- Nessacus Middle School
- Wahconah High School
Utilities
- No Cooling
- Pellet Stove burns compressed wood to generate heat
- Baseboard Heating
- 200+ Amp Service
- Private Water Source
- Water Heater
- Private Sewer
Community Details
- No Home Owners Association
Map
Home Values in the Area
Average Home Value in this Area
Tax History
| Year | Tax Paid | Tax Assessment Tax Assessment Total Assessment is a certain percentage of the fair market value that is determined by local assessors to be the total taxable value of land and additions on the property. | Land | Improvement |
|---|---|---|---|---|
| 2025 | $4,806 | $548,600 | $21,900 | $526,700 |
| 2024 | $5,234 | $535,700 | $20,800 | $514,900 |
| 2023 | $5,128 | $476,600 | $18,100 | $458,500 |
| 2022 | $3,725 | $344,900 | $24,500 | $320,400 |
| 2020 | $3,875 | $349,700 | $24,500 | $325,200 |
| 2019 | $3,638 | $328,600 | $24,500 | $304,100 |
| 2018 | $3,572 | $328,600 | $24,500 | $304,100 |
| 2017 | $4,847 | $459,900 | $24,500 | $435,400 |
| 2016 | $4,811 | $459,900 | $24,500 | $435,400 |
| 2015 | $4,806 | $459,900 | $24,500 | $435,400 |
| 2014 | $4,801 | $459,900 | $24,500 | $435,400 |
Property History
| Date | Event | Price | List to Sale | Price per Sq Ft | Prior Sale |
|---|---|---|---|---|---|
| 10/03/2025 10/03/25 | For Sale | $639,900 | +101.2% | $196 / Sq Ft | |
| 01/09/2017 01/09/17 | Sold | $318,000 | -26.4% | $146 / Sq Ft | View Prior Sale |
| 11/11/2016 11/11/16 | Pending | -- | -- | -- | |
| 03/07/2016 03/07/16 | For Sale | $432,000 | -- | $198 / Sq Ft |
Purchase History
| Date | Type | Sale Price | Title Company |
|---|---|---|---|
| Not Resolvable | $318,000 | -- | |
| Deed | $457,000 | -- |
Mortgage History
| Date | Status | Loan Amount | Loan Type |
|---|---|---|---|
| Open | $302,100 | New Conventional | |
| Previous Owner | $125,000 | Purchase Money Mortgage |
Source: MLS Property Information Network (MLS PIN)
MLS Number: 73439331
APN: BECK-002170-000402-001000
- Lot 26 Stoney Brook Rd
- 0 Stoney Brook Rd Unit 245266
- 359 Jacobs Ladder Rd
- 0 Gentian Hollow
- 258 Wells Rd
- 173 King Richard Dr
- 554 Main St
- 455 King Richard Dr
- 345 Big Bass Ln
- 0 Nottingham Cir
- 137 Sherwood Dr
- 55 Mallard Dr
- 841 Moberg Rd
- 19 Castle Ln
- 103 Sir Edwards Way
- 667 King Richard Dr
- Lot 155 Chippewa Dr
- 162 Ymca Rd
- 327 Chester Rd
- 0 Moberg Rd
- 139 Alan a Dale Dr
- 125 Center St Unit 2
- 73 W Center St
- 165 Stockbridge Rd
- 1579 Pleasant St
- 1579 Pleasant St
- 1579 Pleasant St
- 109 Housatonic St
- 34 Church St Unit 2B
- 66 Brushwood Way
- 1-6 Meadow Ln Unit 7-4
- 284 Dalton Division Rd
- 21 Downing III
- 20 Allessio St Unit 20
- 1292 Lenox Rd Unit 1
- 5 Highview Dr
- 5 Highview Dr
- 5 Highview Dr
- 5 Whipple St
- 10 Wendell Avenue Extension
