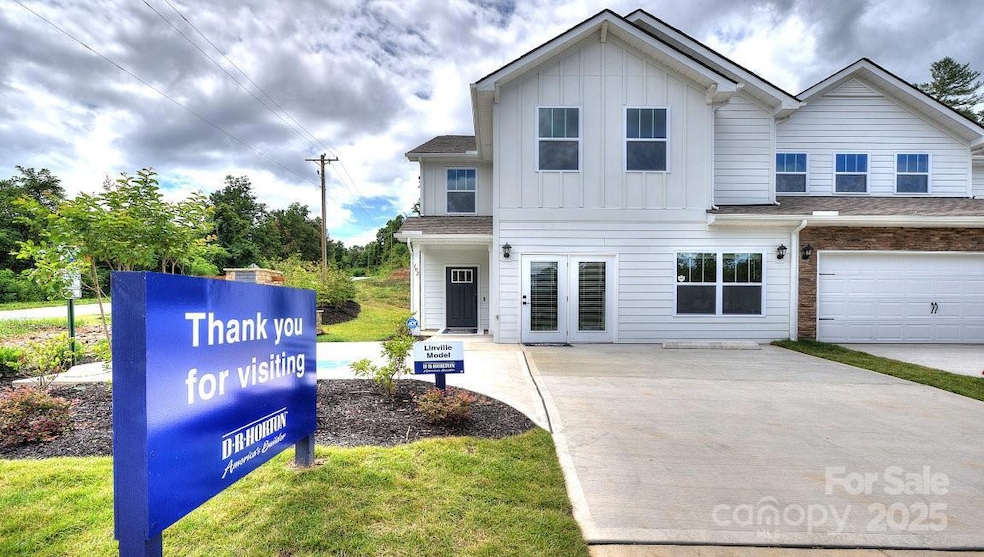
106 Sugg Trail Weaverville, NC 28787
Estimated payment $2,671/month
Highlights
- Under Construction
- 2 Car Attached Garage
- Laundry closet
- Weaverville Elementary Rated A-
About This Home
A new townhome community North of Asheville. These low maintenance townhomes offer 2 car garages and are close to everything Asheville has to offer! This floor plan features 4 bedrooms, 3 full bathrooms and at over 2200 square feet, there is room for everything you need. You will find one of the bedrooms on the main floor, next to full bath and just off the living room. Three additional bedrooms and two full bathrooms can be found upstairs, along with the laundry closet for added convenience! The open floor plan seamlessly blends the living room, dining room and kitchen areas for an open, bright feeling.
Listing Agent
DR Horton Inc Brokerage Email: OnlineSalesAshevilleNC@drhorton.com License #266224 Listed on: 05/13/2025

Co-Listing Agent
DR Horton Inc Brokerage Email: OnlineSalesAshevilleNC@drhorton.com License #308913
Townhouse Details
Home Type
- Townhome
Year Built
- Built in 2025 | Under Construction
HOA Fees
- $158 Monthly HOA Fees
Parking
- 2 Car Attached Garage
- Driveway
Home Design
- Home is estimated to be completed on 7/1/25
- Slab Foundation
- Hardboard
Interior Spaces
- 2-Story Property
- Laundry closet
Kitchen
- Electric Range
- Microwave
- Dishwasher
Bedrooms and Bathrooms
- 3 Full Bathrooms
Schools
- Weaverville/N. Windy Ridge Elementary School
- North Buncombe Middle School
- North Buncombe High School
Utilities
- Heat Pump System
Community Details
- Lifestyle Property Management Association, Phone Number (828) 274-1110
- Built by D.R. Horton
- Pleasant Grove Townhomes Subdivision, Linville A Floorplan
- Mandatory home owners association
Listing and Financial Details
- Assessor Parcel Number 9752243255
Map
Home Values in the Area
Average Home Value in this Area
Property History
| Date | Event | Price | Change | Sq Ft Price |
|---|---|---|---|---|
| 08/29/2025 08/29/25 | Sold | $390,290 | 0.0% | $160 / Sq Ft |
| 08/26/2025 08/26/25 | Off Market | $390,290 | -- | -- |
| 08/08/2025 08/08/25 | Price Changed | $390,290 | -4.9% | $160 / Sq Ft |
| 08/05/2025 08/05/25 | Price Changed | $410,290 | -4.5% | $168 / Sq Ft |
| 07/31/2025 07/31/25 | For Sale | $429,590 | -- | $176 / Sq Ft |
Similar Homes in Weaverville, NC
Source: Canopy MLS (Canopy Realtor® Association)
MLS Number: 4258223
- 115 Sugg Trail
- 112 Sugg Trail
- 116 Sugg Trail
- 118 Sugg Trail
- 114 Sugg Trail
- Savannah Plan at Pleasant Grove
- Linville Plan at Pleasant Grove
- 122 Sugg Trail
- 108 Sugg Trail
- 117 Sugg Trail
- 119 Sugg Trail
- 28 Pleasant Grove Rd
- 105 Water Leaf Dr
- 223 Water Leaf Dr
- 42 Compass Park Dr
- 154 Amblers Knoll Rd
- 148 Amblers Knoll Rd
- 309 Wild Ginger Ct
- 153 Water Leaf Dr
- 33 Penley Park Dr
- 45 Mundy CV Rd
- 24 Lamplighter Ln
- 164 Mundy Cove Rd
- 25 Bluff Cove Rd
- 1070 Cider Mill Loop
- 279 Lynn Cove Rd
- 56 Webb Cove Rd Unit Apartment A
- 602 Highline Dr
- 105 Holston View Dr
- 50 Barnwood Dr
- 20 Weaver View Cir
- 61 Garrison Branch Rd
- 222 New Stock Rd Unit B
- 200 Baird Cove Rd
- 34 Grovepoint Way
- 10 Newbridge Pkwy
- 130 N Ridge Dr
- 116 Lookout Dr Unit B
- 375 Weaverville Rd Unit 8
- 330 Barnard Ave






