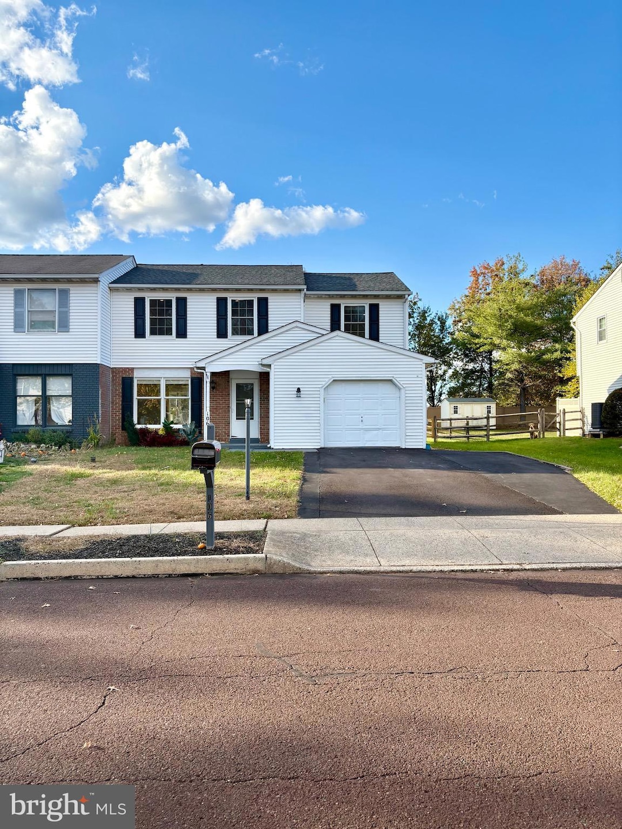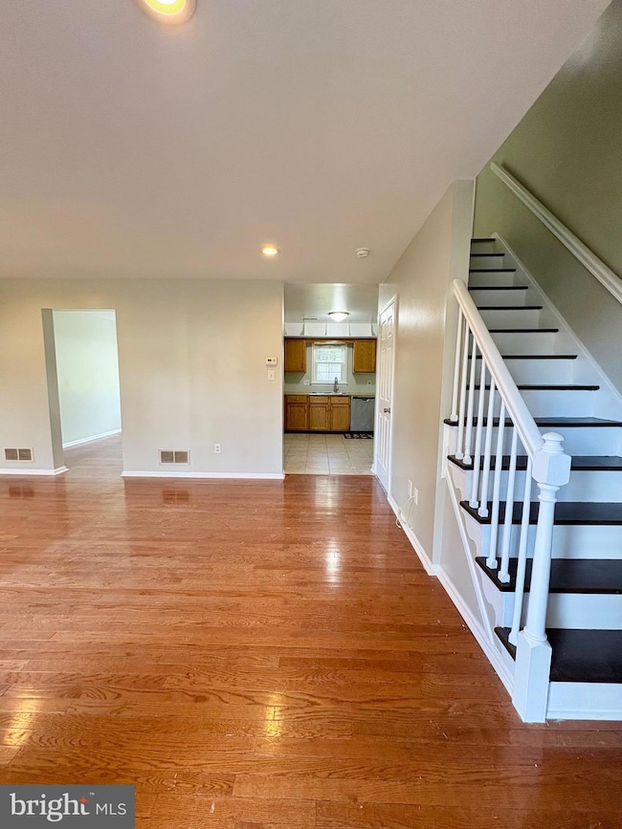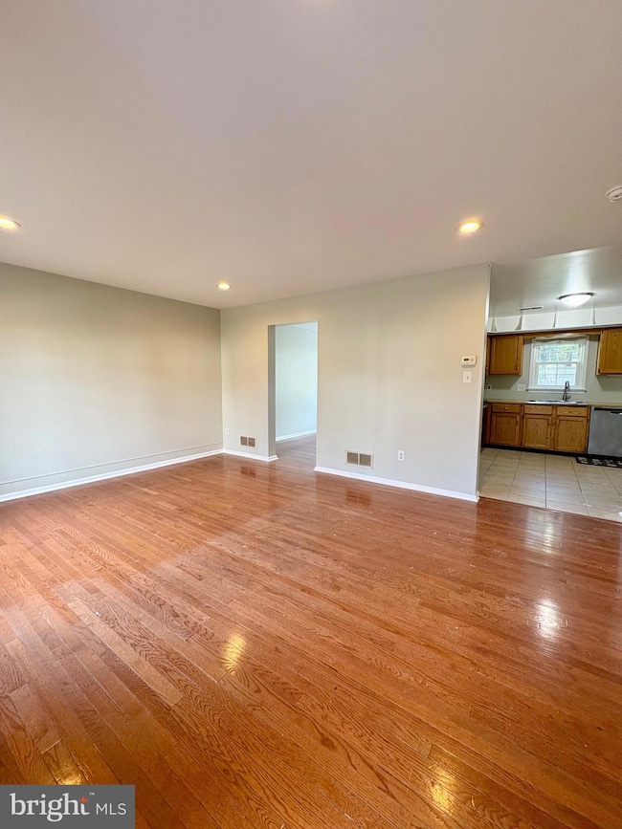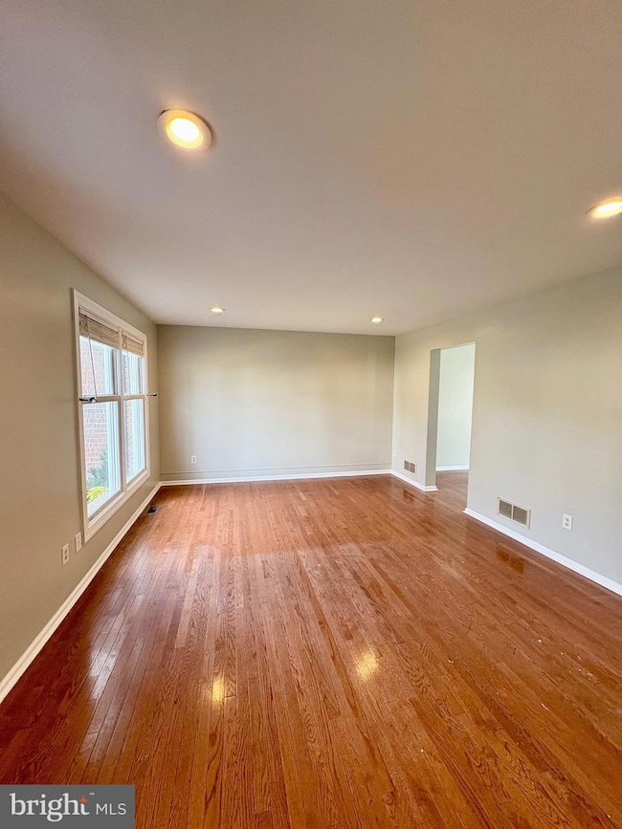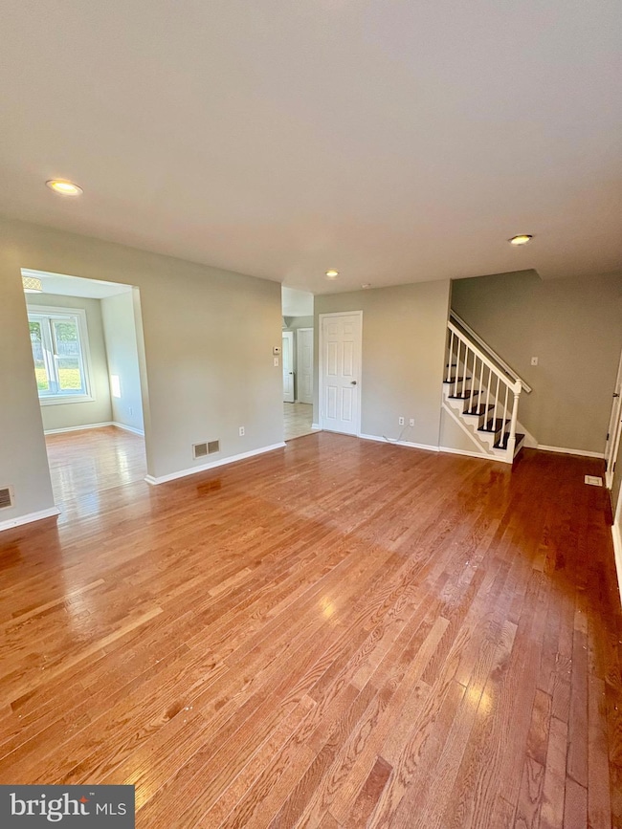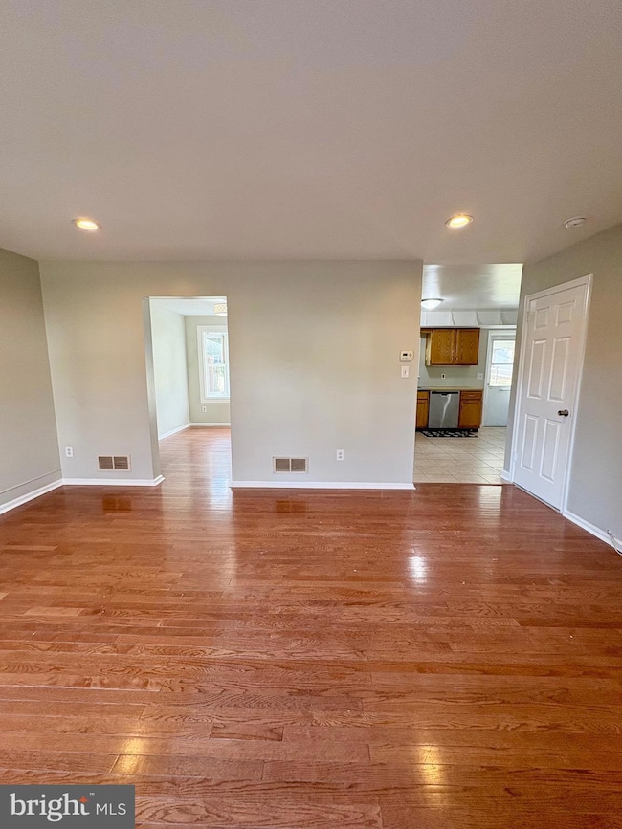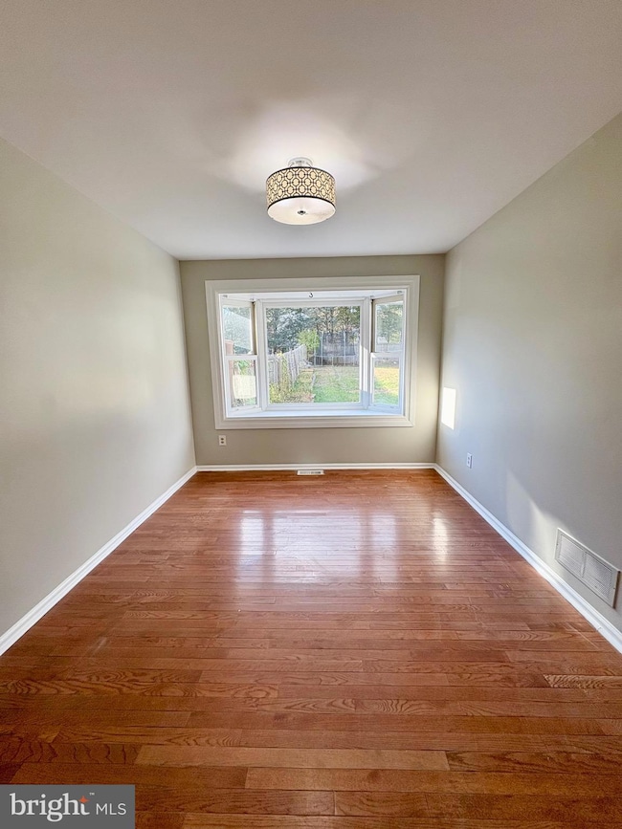106 Sunset Way Harleysville, PA 19438
Highlights
- Straight Thru Architecture
- Wood Flooring
- Breakfast Area or Nook
- General Nash El School Rated A
- Mud Room
- 1 Car Direct Access Garage
About This Home
Welcome to 106 Sunset Way in Harleysville — a home that just feels good to be in.
From the moment you walk through the door, the open layout and warm hardwood floors make the space feel inviting. The first floor flows easily from a spacious living room to a dining area and into the bright, eat-in kitchen, a great spot for morning coffee or weeknight dinners. A brand-new refrigerator has been ordered and will be installed before move-in. Just off the kitchen is a handy mudroom with laundry, a half bath, and access to the 1-car garage. Step outside to the fully fenced backyard, perfect for pets, outdoor dining, or relaxing on the patio. Downstairs, the full-size unfinished basement offers plenty of storage space. Upstairs, the primary bedroom is large enough for a king bed and still feels roomy, complete with a walk-in closet and private bathroom with walk-in shower. Two generously sized bedrooms and a full hall bath with a tub/shower complete the second floor. The driveway fits two cars, and the quiet neighborhood is close to parks, shops, and local favorites. Located within the highly regarded North Penn School District, this home is comfortable, practical, and easy to love.
Listing Agent
(215) 407-6317 cmaguire174@gmail.com Keller Williams Real Estate-Blue Bell Listed on: 11/10/2025

Townhouse Details
Home Type
- Townhome
Est. Annual Taxes
- $5,145
Year Built
- Built in 1990
Lot Details
- 7,500 Sq Ft Lot
- Lot Dimensions are 50.00 x 150.00
- Property is Fully Fenced
Parking
- 1 Car Direct Access Garage
- 2 Driveway Spaces
- Front Facing Garage
- Garage Door Opener
Home Design
- Semi-Detached or Twin Home
- Straight Thru Architecture
- Vinyl Siding
- Concrete Perimeter Foundation
Interior Spaces
- 1,564 Sq Ft Home
- Property has 2 Levels
- Mud Room
- Family Room Off Kitchen
- Living Room
- Dining Room
- Unfinished Basement
- Interior Basement Entry
Kitchen
- Breakfast Area or Nook
- Eat-In Kitchen
- Electric Oven or Range
- Dishwasher
Flooring
- Wood
- Ceramic Tile
Bedrooms and Bathrooms
- 3 Bedrooms
- En-Suite Primary Bedroom
- En-Suite Bathroom
- Walk-In Closet
- Bathtub with Shower
- Walk-in Shower
Laundry
- Laundry Room
- Laundry on main level
- Dryer
- Washer
Home Security
Accessible Home Design
- More Than Two Accessible Exits
Outdoor Features
- Exterior Lighting
- Playground
Utilities
- Central Heating and Cooling System
- Electric Water Heater
Listing and Financial Details
- Residential Lease
- Security Deposit $2,600
- Requires 2 Months of Rent Paid Up Front
- Tenant pays for electricity, heat, water, sewer, insurance, lawn/tree/shrub care, snow removal
- The owner pays for trash collection
- No Smoking Allowed
- 12-Month Min and 36-Month Max Lease Term
- Available 11/10/25
- $40 Application Fee
- Assessor Parcel Number 53-00-08461-144
Community Details
Overview
- Harleysville Subdivision
Pet Policy
- Dogs and Cats Allowed
Security
- Carbon Monoxide Detectors
- Fire and Smoke Detector
Map
Source: Bright MLS
MLS Number: PAMC2160944
APN: 53-00-08461-144
- 109 Durham Ct
- 103 Newport Ct
- 705 Continental Dr
- 592 Blackmoor Ct
- 102 Ridgewood Way
- 510 Greenwood Ct
- 19 Wildbriar Ct
- 205 Green Bank Way
- 10 Bentwood Ct W
- 14 Ash Ct
- 11 Elder Ct
- 28 Juniper Ct E
- 25 Chestnut Ct E
- 1348 Michael Way
- 113 Clemens Ct
- 2212 Mulberry Ct
- 2415 Hillock Ct
- 1825 Flintlock Cir
- 1653 Bridle Path Dr
- 2 Newbury Way
- 102 Revere Dr
- 504 Heritage Dr
- 506 Bunker Hill Rd Unit CONDO 179
- 1512 Franklin St
- 430 Churchill Ct
- 1001 Towamencin Ave
- 1558 Specht Place
- 17 Mainland Rd
- 17 Mainland Rd Unit 217
- 17 Mainland Rd Unit 216
- 17 Mainland Rd Unit 115
- 126 Berwick Place Unit 23B
- 100 Snyder Rd
- 701 Weikel Rd
- 189 Morris Rd
- 100 Jacobs Hall Ln
- 1379 Gwynedale Way
- 233 American Way
- 1181 Cobblestone Cir
- 125 Vernon Ct
