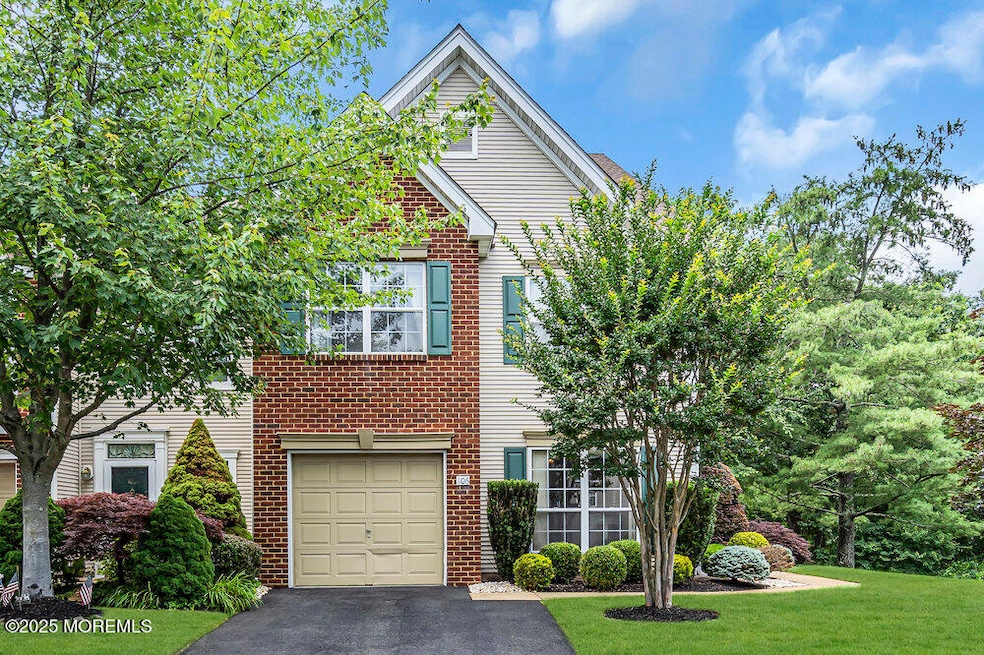
106 Tarpon Dr Sea Girt, NJ 08750
Wall Township NeighborhoodEstimated payment $5,243/month
Highlights
- New Kitchen
- Wood Flooring
- Attic
- Deck
- Whirlpool Bathtub
- End Unit
About This Home
Rare offering in Ashford Manor for a spacious 2,000 +/- sq ft END UNIT w/ a peaceful and private scenery! You will love the entrance to your unit with immaculate landscaping and open space adding a wow factor to the end unit premium. This 3 Bedroom 2.5 bath is ready for immediate ownership and waiting for your finishing touches to personalize as you see fit. The kitchen features stainless steel appliances, slider off to your back deck w/ wooded views, double height ceiling in family room, hardwood floors in dining and more. The primary bedroom boasts 2 walk-in closets and a large ensuite bathroom w/ dual sinks, jacuzzi and shower. Other features include 1-car attached garage, 2nd floor laundry room, powder room and utility room. Enjoy the tennis courts, playground and more. This location is a quick trip to Sea Girt / Manasquan beaches and all the Jersey Shore hot spots including shopping/ restaurants, convenient commuter roads and more. Take action today and enjoy this townhome for years to come!
Listing Agent
Berkshire Hathaway HomeServices Fox & Roach - Spring Lake Brokerage Phone: 732-859-3751 License #1644256 Listed on: 07/04/2025

Townhouse Details
Home Type
- Townhome
Est. Annual Taxes
- $8,535
Year Built
- Built in 1991
Lot Details
- 1,307 Sq Ft Lot
- End Unit
- Landscaped
- Sprinkler System
HOA Fees
- $287 Monthly HOA Fees
Parking
- 1 Car Direct Access Garage
- Off-Street Parking
Home Design
- Slab Foundation
- Shingle Roof
Interior Spaces
- 2,002 Sq Ft Home
- 2-Story Property
- Tray Ceiling
- Bay Window
- Sliding Doors
- Wood Flooring
- Attic
Kitchen
- New Kitchen
- Eat-In Kitchen
Bedrooms and Bathrooms
- 3 Bedrooms
- Walk-In Closet
- Primary Bathroom is a Full Bathroom
- Whirlpool Bathtub
- Primary Bathroom Bathtub Only
- Primary Bathroom includes a Walk-In Shower
Outdoor Features
- Deck
- Exterior Lighting
Schools
- Old Mill Elementary School
- Wall Intermediate
- Wall High School
Utilities
- Forced Air Heating and Cooling System
- Heating System Uses Natural Gas
- Natural Gas Water Heater
Listing and Financial Details
- Assessor Parcel Number 52-00263-0000-00008-0000-C1060
Community Details
Overview
- Front Yard Maintenance
- Association fees include trash, common area, exterior maint, lawn maintenance, mgmt fees, snow removal
- Ashford Manor Subdivision
- On-Site Maintenance
Amenities
- Common Area
Recreation
- Tennis Courts
- Community Playground
- Snow Removal
Pet Policy
- Dogs and Cats Allowed
Map
Home Values in the Area
Average Home Value in this Area
Tax History
| Year | Tax Paid | Tax Assessment Tax Assessment Total Assessment is a certain percentage of the fair market value that is determined by local assessors to be the total taxable value of land and additions on the property. | Land | Improvement |
|---|---|---|---|---|
| 2024 | $8,280 | $404,500 | $220,000 | $184,500 |
| 2023 | $8,280 | $404,500 | $220,000 | $184,500 |
| 2022 | $7,431 | $404,500 | $220,000 | $184,500 |
| 2021 | $7,431 | $404,500 | $220,000 | $184,500 |
| 2020 | $7,981 | $404,500 | $220,000 | $184,500 |
| 2019 | $7,884 | $404,500 | $220,000 | $184,500 |
| 2018 | $7,815 | $404,500 | $220,000 | $184,500 |
| 2017 | $7,661 | $404,500 | $220,000 | $184,500 |
| 2016 | $7,499 | $404,500 | $220,000 | $184,500 |
| 2015 | $7,481 | $253,600 | $105,600 | $148,000 |
| 2014 | $7,034 | $243,900 | $95,900 | $148,000 |
Property History
| Date | Event | Price | Change | Sq Ft Price |
|---|---|---|---|---|
| 08/08/2025 08/08/25 | Pending | -- | -- | -- |
| 07/04/2025 07/04/25 | For Sale | $779,000 | -- | $389 / Sq Ft |
Purchase History
| Date | Type | Sale Price | Title Company |
|---|---|---|---|
| Deed | $327,500 | -- | |
| Deed | $185,000 | -- |
Mortgage History
| Date | Status | Loan Amount | Loan Type |
|---|---|---|---|
| Open | $177,500 | No Value Available | |
| Previous Owner | $95,000 | No Value Available |
Similar Home in Sea Girt, NJ
Source: MOREMLS (Monmouth Ocean Regional REALTORS®)
MLS Number: 22519611
APN: 52-00263-0000-00008-0000-C1060
- 142 Tarpon Dr
- 2123 Baileys Corner Rd
- 2146 Spruce Dr
- 1492 Samuel Dr
- 2174 Begonia Ave
- 1903 Shadowbrook Dr
- 1114 Wildwood Ave
- 1207 Ocean Rd
- 2101 Friar Ct
- 2051 Baileys Corner Rd
- 1015 Atlantic Ave
- 305 11th Ave
- 2128 Shadow Ln
- 1919 Atlantic Ave
- 1919 Atlantic Ave Unit Lot 10
- 2171 Gregory Place
- 2005 Nassau Dr
- 3 Central Ave
- 722 Boston Blvd
- 1353 Tamarack Rd






