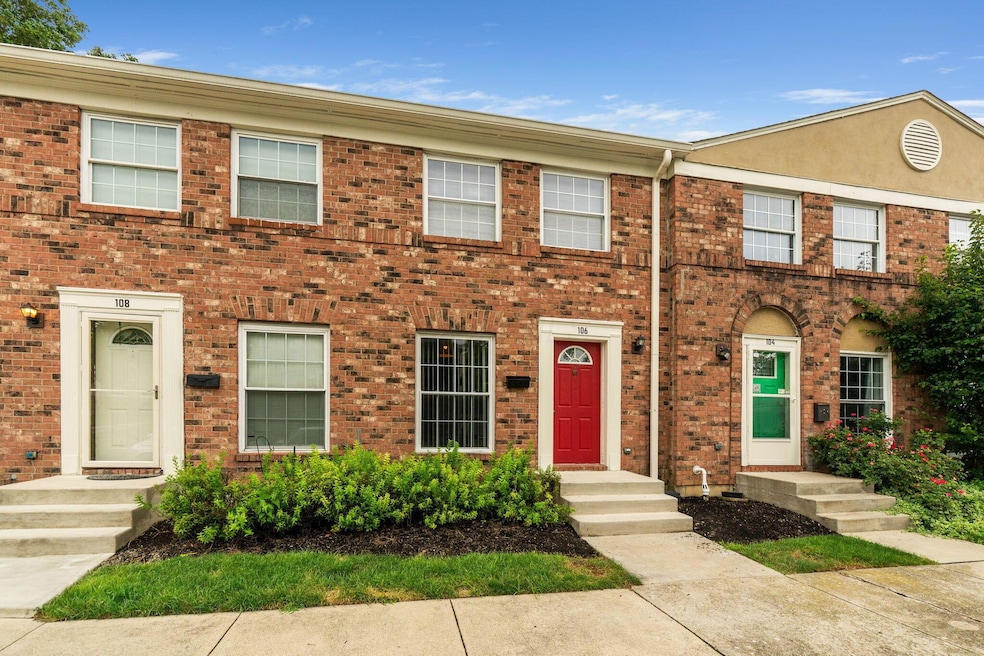106 Tarryton Ct E Columbus, OH 43228
Highlights
- Clubhouse
- Patio
- Forced Air Heating and Cooling System
- Community Pool
- Park
- Vinyl Flooring
About This Home
Wow! This charming condo is move-in ready and full of thoughtful updates. Step inside to find brand-new kitchen cabinets, fresh interior paint, LVP flooring, stylish new updated light fixtures that brighten every room. The spacious layout offers comfortable living. First floor offers a large living room, kitchen, dining room & half bath. Two generous sized bedrooms and hall bath are upstairs. Enjoy your morning coffee or unwind after a long day in the adorable enclosed patio perfect for relaxing or entertaining. Whether you're a first-time buyer, downsizing, or looking for a great investment opportunity, this home checks all the boxes. Basement with laundry and storage. Conveniently located near shopping, dining, and major highways. Community has a pool, community center, park and includes trash, snow removal & exterior maintenance. Agent owned.
Townhouse Details
Home Type
- Townhome
Est. Annual Taxes
- $1,432
Year Built
- Built in 1967
Parking
- Assigned Parking
Home Design
- Block Foundation
Interior Spaces
- 992 Sq Ft Home
- 2-Story Property
- Insulated Windows
- Partial Basement
- Gas Range
Flooring
- Laminate
- Vinyl
Bedrooms and Bathrooms
- 2 Bedrooms
Utilities
- Forced Air Heating and Cooling System
- Heating System Uses Gas
- Radiant Heating System
Additional Features
- Patio
- Two or More Common Walls
Listing and Financial Details
- Security Deposit $1,400
- Property Available on 10/16/25
- No Smoking Allowed
- 12 Month Lease Term
- Assessor Parcel Number 240-005925
Community Details
Amenities
- Clubhouse
Recreation
- Community Pool
- Park
Pet Policy
- Pets allowed on a case-by-case basis
- Pets up to 35 lbs
Map
Source: Columbus and Central Ohio Regional MLS
MLS Number: 225039334
APN: 240-005925
- 74 Tarryton Ct E Unit 10A
- 141 Beacon Run W Unit 26E
- 4714 Tarryton Ct S Unit 20-1k
- 127 Tarryton Ct W Unit 23D
- 218 Darbyhurst Rd
- 345 Weymouth Ln
- 399 Carilla Ln
- 144 Woodlawn Ave
- 216 Redmond Rd
- 299 Lombard Rd
- 40 Gladys Rd
- 117 Postle Blvd
- 241 Sturbridge Rd
- 235 Evergreen Terrace
- 435 Redmond Rd
- 488 Lombard Rd
- 354 Fernhill Ave
- 486 Maple Dr
- 4778 Hafey Ave
- 4763 Hafey Ave
- 4696 Tarryton Ct S
- 4632 Hilton Ave
- 4707 Hilton Ave
- 4550 Hilton Ave
- 4312 Westport Rd
- 5051 Open Meadows Dr
- 212 Charing Cross St
- 710 Norton Rd
- 5591 Rustling Way Ln
- 4784 Orangeburg Dr
- 421 Iverson Way
- 5148 Cherry Creek Pkwy N
- 5179 Dempster Dr
- 777 Avonia Dr
- 550 Brandenbush Ln
- 5605 W Broad St
- 5500 Floral Cir S
- 4196 Salem Dr
- 169 N Wilson Rd
- 490 Hemhill Dr







