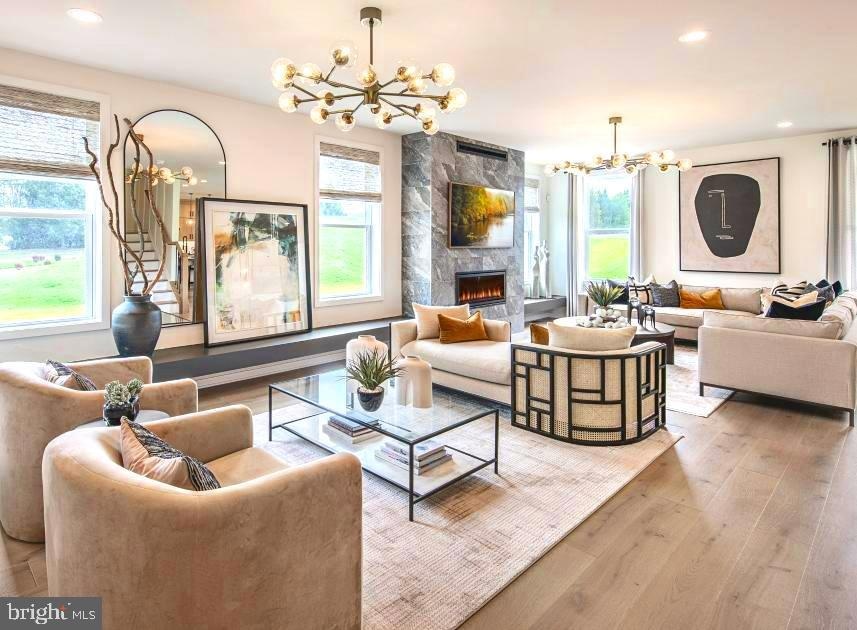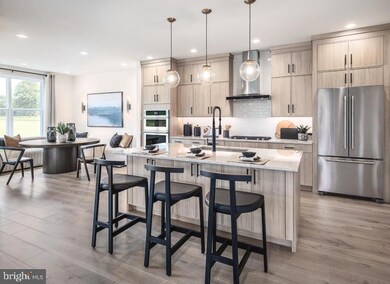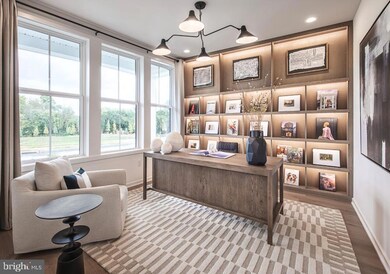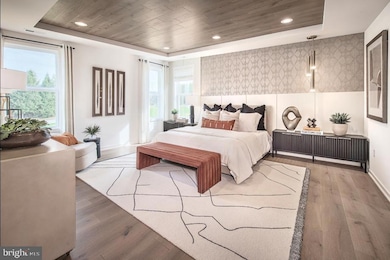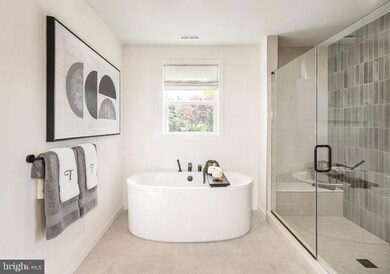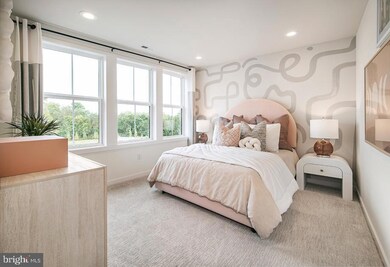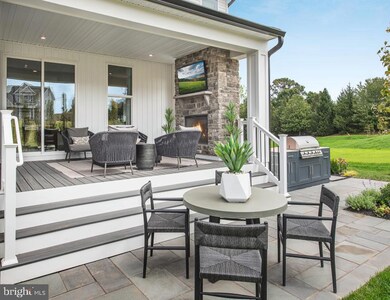
106 Tiffany Ln Spring City, PA 19475
East Vincent Township NeighborhoodHighlights
- New Construction
- Open Floorplan
- Engineered Wood Flooring
- East Vincent Elementary School Rated A-
- Craftsman Architecture
- Great Room
About This Home
As of April 2025This move-in ready home showcases modern architecture and an open-concept floor plan, the Lorimer makes an immediate impression. An elegant foyer flows into the breathtaking great room, complete with desirable access to the rear yard. Overlooking an intimate casual dining area, the kitchen is expertly crafted, offering plenty of counter and cabinet space as well as a center island with breakfast bar and sizable walk-in pantry. Secluded on the second floor, the marvelous primary bedroom suite is highlighted by dual walk-in closets and a charming primary bath with dual-sink vanity, large luxe shower with seat, and private water closet. Enhancing the secondary bedrooms are roomy closets and a shared hall bath with dual-sink vanity. Found off the foyer is a spacious flex room, with additional features including a convenient powder room and everyday entry, centrally located laundry on the second floor, as well as ample storage space throughout.
Last Agent to Sell the Property
Toll Brothers Real Estate, Inc. License #RC130500L Listed on: 01/17/2025
Last Buyer's Agent
Toll Brothers Real Estate, Inc. License #RC130500L Listed on: 01/17/2025
Home Details
Home Type
- Single Family
Lot Details
- Landscaped
- Sprinkler System
- Zero Lot Line
- Property is in excellent condition
- Property is zoned MR
HOA Fees
- $265 Monthly HOA Fees
Parking
- 2 Car Direct Access Garage
- 2 Driveway Spaces
- Front Facing Garage
- Garage Door Opener
Home Design
- New Construction
- Craftsman Architecture
- Poured Concrete
- Frame Construction
- Batts Insulation
- Shingle Roof
- Vinyl Siding
- Concrete Perimeter Foundation
Interior Spaces
- 2,776 Sq Ft Home
- Property has 2 Levels
- Open Floorplan
- Crown Molding
- Ceiling height of 9 feet or more
- Recessed Lighting
- Double Pane Windows
- Vinyl Clad Windows
- Window Screens
- Great Room
- Family Room Off Kitchen
- Breakfast Room
- Combination Kitchen and Dining Room
- Den
Kitchen
- Gas Oven or Range
- Self-Cleaning Oven
- Stove
- Microwave
- Dishwasher
- Stainless Steel Appliances
- Kitchen Island
- Disposal
Flooring
- Engineered Wood
- Carpet
- Ceramic Tile
- Luxury Vinyl Plank Tile
Bedrooms and Bathrooms
- 4 Bedrooms
- En-Suite Primary Bedroom
- Walk-In Closet
- Bathtub with Shower
- Walk-in Shower
Laundry
- Laundry on upper level
- Washer and Dryer Hookup
Unfinished Basement
- Basement Fills Entire Space Under The House
- Drainage System
Eco-Friendly Details
- Energy-Efficient Windows with Low Emissivity
Outdoor Features
- Exterior Lighting
- Porch
Schools
- East Vincent Elementary School
Utilities
- Forced Air Heating and Cooling System
- Vented Exhaust Fan
- Programmable Thermostat
- Underground Utilities
- 200+ Amp Service
- Tankless Water Heater
- Phone Available
- Cable TV Available
Community Details
- $1,000 Capital Contribution Fee
- Association fees include common area maintenance, trash, lawn maintenance, lawn care front, lawn care rear, lawn care side, snow removal
- $1,500 Other One-Time Fees
- Built by Toll Brothers
- Riverstone Crossing Subdivision, Lorimer Modern Farmhouse Floorplan
Listing and Financial Details
- Assessor Parcel Number 21-05 -0096.0300
Similar Homes in Spring City, PA
Home Values in the Area
Average Home Value in this Area
Property History
| Date | Event | Price | Change | Sq Ft Price |
|---|---|---|---|---|
| 04/24/2025 04/24/25 | Sold | $824,995 | -0.6% | $297 / Sq Ft |
| 02/23/2025 02/23/25 | Pending | -- | -- | -- |
| 02/02/2025 02/02/25 | Price Changed | $829,995 | -2.7% | $299 / Sq Ft |
| 01/17/2025 01/17/25 | For Sale | $852,995 | -- | $307 / Sq Ft |
Tax History Compared to Growth
Agents Affiliated with this Home
-
Tiffany Weber
T
Seller's Agent in 2025
Tiffany Weber
Toll Brothers Real Estate, Inc.
(484) 800-2539
7 in this area
150 Total Sales
Map
Source: Bright MLS
MLS Number: PACT2089806
- Welsh Plan at Riverstone Crossing
- 204 Polaris Dr
- Lot 31 - 105 Tiffany Ln
- 205 Polaris Dr
- Lot 12 - 127 Tiffany Ln
- Lot 11 - 129 Tiffany Ln
- 1112 W Bridge St
- 212 Hill Church Rd
- 53 Haystack Cir
- 400 Reitnour Rd
- 422 Emerald Ct
- 828 Aspen Ave
- 857 Buttonwood Ave
- 885 Buttonwood Ave
- 885 Cypress Ave
- 104 Badalamenti Dr
- 3854 Schuylkill Rd
- 325 Quarry Rd
- 131 Violet Way
- 641 Washington Square
