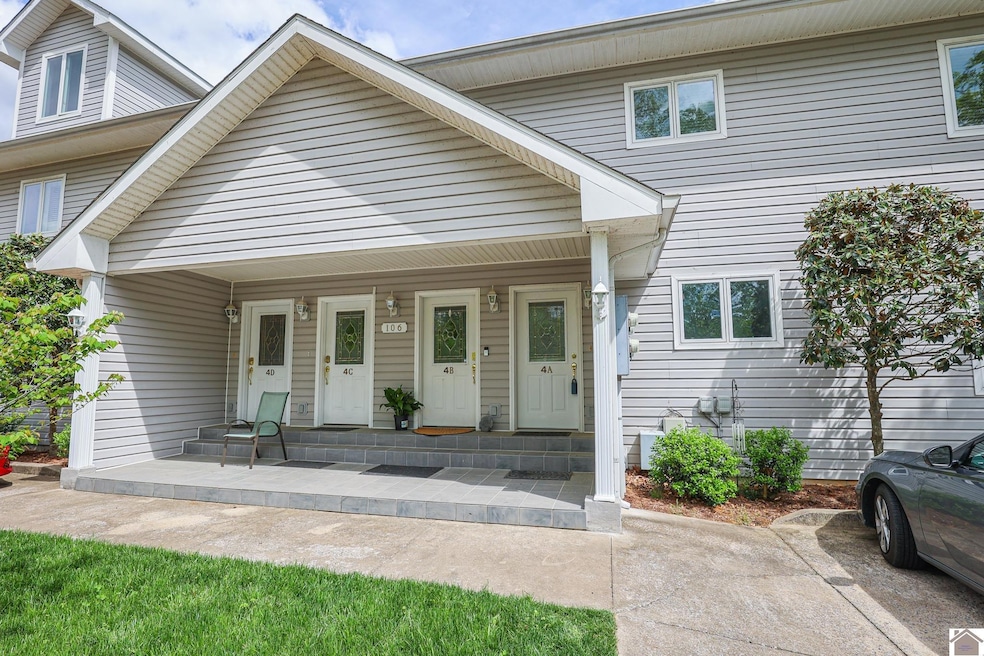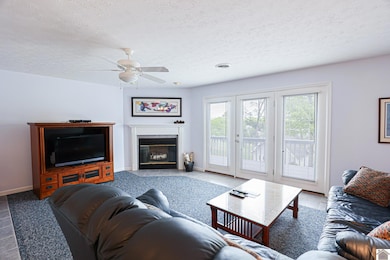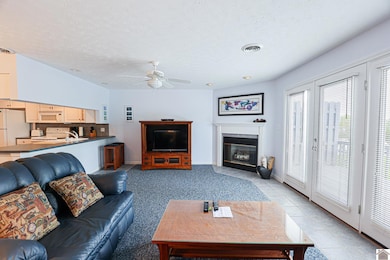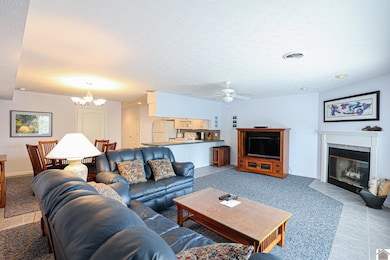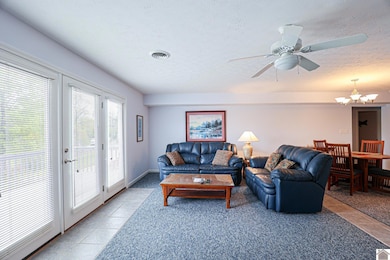106 Treetops Ln Unit 4a Benton, KY 42025
Estimated payment $2,576/month
Highlights
- Deck
- Living Room with Fireplace
- Den
- North Marshall Middle School Rated 9+
- Main Floor Primary Bedroom
- Covered Patio or Porch
About This Home
Welcome to easy lake living in this beautifully maintained 3 bedroom, 2 bathroom condo in the sought after Big Bear community on Kentucky Lake. With 1,728 sq ft, this home offers comfort, style, and stunning water views. The open living area features a cozy fireplace and large windows that fill the space with natural light. Step out onto the private balcony to enjoy peaceful mornings or evening sunsets over the lake. The kitchen offers great flow and functionality with generous counter space and cabinetry. The primary suite is a relaxing retreat with lake views, a walk-in closet, and an ensuite bath with double vanities. Two additional bedrooms and a second full bath provide plenty of space for guests or family. Downstairs, a 2-car garage and basement adds convenience and storage. With access to a community pool, marina, and all the lake has to offer, this condo is the perfect getaway or full time residence. Fully furnished & ready for you, come experience the best of lakeside living!
Property Details
Home Type
- Condominium
Year Built
- Built in 2004
HOA Fees
- $325 Monthly HOA Fees
Home Design
- Frame Construction
- Shingle Roof
- Vinyl Siding
Interior Spaces
- Sheet Rock Walls or Ceilings
- Ceiling Fan
- Casement Windows
- Living Room with Fireplace
- Combination Kitchen and Dining Room
- Den
- Utility Room
- Unfinished Basement
- Walk-Out Basement
Kitchen
- Stove
- Microwave
- Dishwasher
Flooring
- Carpet
- Tile
Bedrooms and Bathrooms
- 3 Bedrooms
- Primary Bedroom on Main
- Walk-In Closet
- 2 Full Bathrooms
- Separate Shower
Laundry
- Laundry in Utility Room
- Dryer
- Washer
Home Security
Parking
- 2 Car Attached Garage
- Garage Door Opener
- Driveway
Outdoor Features
- Deck
- Covered Patio or Porch
Utilities
- Forced Air Heating and Cooling System
- Heat Pump System
- Property is located within a water district
- Electric Water Heater
- Private Sewer
- Cable TV Available
Community Details
Overview
- Association fees include common ground, insurance, pest control, trash removal
Security
- Fire and Smoke Detector
Map
Home Values in the Area
Average Home Value in this Area
Property History
| Date | Event | Price | List to Sale | Price per Sq Ft |
|---|---|---|---|---|
| 08/01/2025 08/01/25 | Price Changed | $359,900 | -2.5% | $208 / Sq Ft |
| 04/25/2025 04/25/25 | For Sale | $369,000 | -- | $214 / Sq Ft |
Source: Western Kentucky Regional MLS
MLS Number: 131545
- 147 Stewart Dr
- 631 Imogene Dr
- 267 Imogene Dr
- 528 Imogene Dr
- 4256 Barge Island Rd
- 3517 Barge Island Rd Unit Marshall Co. KY 21.9
- 3517 Barge Island Rd
- 0 Bear Run
- Lot 51 Block E On Serenity Shores Rd
- Lot 3a Serenity Village
- 15 Marys Ln
- 108 High Rd
- 68 Cabin Ln
- 10 Captain Ln
- 65 Cabin Ln
- 0 Cove Ln
- 183 Wilkshire Dr
- 1359 Capp Springs Rd
- 00 Knottingham Dr
- 259 Knottingham Dr
- 2216 Dyke Rd
- 151 Henry Sledd Rd Unit A
- 613 Poplar St Unit Benton apartments
- 106 Molloy Ct
- 81 Beech Point Dr Unit ID1051757P
- 5833 Benton Rd Unit 2
- 1316 Diuguid Dr
- 1745 Brooklyn Dr
- 140 Crane Ln Unit ID1051669P
- 301 Maple St Unit Apartment H
- 2150 Irvin Cobb Dr
- 430 Adams St
- 200 N Franklin St
- 2627 Fairmont St
- 111 Market House Square Unit 201
- 219 Broadway St
- 820 Washington St
- 525 Broadway St
- 520 Madison St
- 411 N 7th St Unit 1
