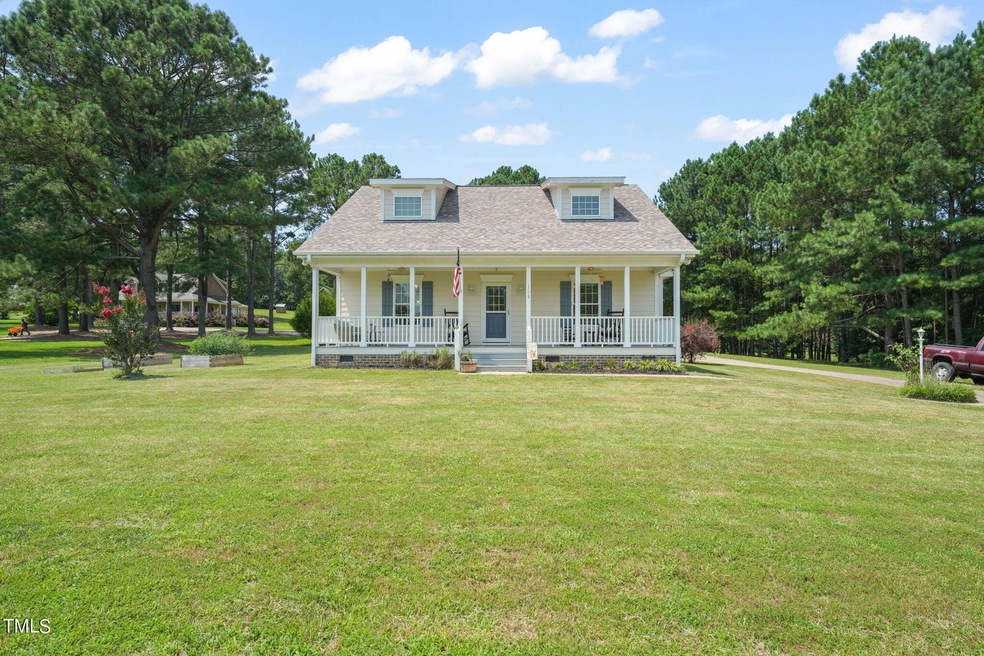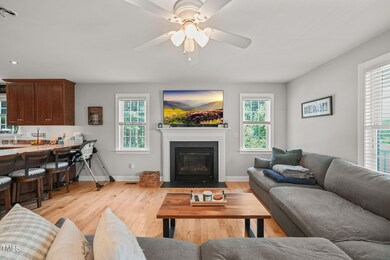
106 Triple Crown Run Louisburg, NC 27549
Highlights
- 2.86 Acre Lot
- Wood Flooring
- No HOA
- Cape Cod Architecture
- Main Floor Primary Bedroom
- Living Room
About This Home
As of December 2024Showings to start 9/13/24Discover your perfect countryside retreat in this charming 3-bedroom, 2-bathroom home set on 2.86 unrestricted acres. Enjoy the convenience of a master suite on the main floor and a BRAND-NEW horse paddock, ideal for equestrian enthusiasts. Relax on the spacious back deck or use the carport for added convenience. With easy access to both Raleigh and Wake Forest, this move-in ready gem offers a peaceful rural setting while remaining close to city amenities. Embrace comfort and tranquility in your new home!
Home Details
Home Type
- Single Family
Est. Annual Taxes
- $1,912
Year Built
- Built in 2010
Lot Details
- 2.86 Acre Lot
Parking
- 2 Carport Spaces
Home Design
- Cape Cod Architecture
- Brick Foundation
- Shingle Roof
- Masonite
Interior Spaces
- 1,880 Sq Ft Home
- 2-Story Property
- Living Room
Flooring
- Wood
- Carpet
Bedrooms and Bathrooms
- 3 Bedrooms
- Primary Bedroom on Main
- 2 Full Bathrooms
Schools
- Bunn Elementary And Middle School
- Bunn High School
Utilities
- Forced Air Heating and Cooling System
- Well
- Septic Tank
Community Details
- No Home Owners Association
- Franklin Farms Subdivision
Listing and Financial Details
- Assessor Parcel Number 002549
Ownership History
Purchase Details
Home Financials for this Owner
Home Financials are based on the most recent Mortgage that was taken out on this home.Purchase Details
Home Financials for this Owner
Home Financials are based on the most recent Mortgage that was taken out on this home.Purchase Details
Purchase Details
Similar Homes in Louisburg, NC
Home Values in the Area
Average Home Value in this Area
Purchase History
| Date | Type | Sale Price | Title Company |
|---|---|---|---|
| Warranty Deed | $445,000 | None Listed On Document | |
| Warranty Deed | $425,000 | None Listed On Document | |
| Warranty Deed | $46,000 | None Available | |
| Deed | $22,000 | -- |
Mortgage History
| Date | Status | Loan Amount | Loan Type |
|---|---|---|---|
| Open | $422,750 | New Conventional |
Property History
| Date | Event | Price | Change | Sq Ft Price |
|---|---|---|---|---|
| 12/19/2024 12/19/24 | Sold | $445,000 | -3.2% | $237 / Sq Ft |
| 11/07/2024 11/07/24 | Pending | -- | -- | -- |
| 10/28/2024 10/28/24 | Price Changed | $459,900 | -1.1% | $245 / Sq Ft |
| 09/01/2024 09/01/24 | For Sale | $465,000 | +9.4% | $247 / Sq Ft |
| 12/15/2023 12/15/23 | Off Market | $424,900 | -- | -- |
| 05/25/2023 05/25/23 | Sold | $424,900 | 0.0% | $226 / Sq Ft |
| 05/01/2023 05/01/23 | Pending | -- | -- | -- |
| 04/25/2023 04/25/23 | For Sale | $424,900 | -- | $226 / Sq Ft |
Tax History Compared to Growth
Tax History
| Year | Tax Paid | Tax Assessment Tax Assessment Total Assessment is a certain percentage of the fair market value that is determined by local assessors to be the total taxable value of land and additions on the property. | Land | Improvement |
|---|---|---|---|---|
| 2024 | $2,333 | $397,040 | $65,230 | $331,810 |
| 2023 | $1,922 | $210,670 | $39,790 | $170,880 |
| 2022 | $1,912 | $210,670 | $39,790 | $170,880 |
| 2021 | $1,933 | $210,670 | $39,790 | $170,880 |
| 2020 | $1,945 | $210,670 | $39,790 | $170,880 |
| 2019 | $1,916 | $210,670 | $39,790 | $170,880 |
| 2018 | $1,912 | $210,670 | $39,790 | $170,880 |
| 2017 | $1,760 | $175,690 | $34,300 | $141,390 |
| 2016 | $1,824 | $175,690 | $34,300 | $141,390 |
| 2015 | $1,824 | $175,690 | $34,300 | $141,390 |
| 2014 | $1,706 | $175,690 | $34,300 | $141,390 |
Agents Affiliated with this Home
-
Kim Morris
K
Seller's Agent in 2024
Kim Morris
John Morris Realty
(919) 730-8040
2 in this area
32 Total Sales
-
Avery Morris

Seller Co-Listing Agent in 2024
Avery Morris
John Morris Realty
(919) 426-2609
1 in this area
13 Total Sales
-
Daniel Mounts
D
Buyer's Agent in 2024
Daniel Mounts
EXP Realty LLC
(919) 729-7759
3 in this area
16 Total Sales
-
Rhonda Folks
R
Seller's Agent in 2023
Rhonda Folks
Century 21 Folks Properties
(803) 235-1375
84 in this area
110 Total Sales
Map
Source: Doorify MLS
MLS Number: 10050187
APN: 002549
- 00 N Carolina 98
- 80 Shartree Farms Ln
- 125 Old Halifax Rd
- 5571 Pearces Rd
- 7030 Pearces Rd
- 444 Barnette Rd
- 930 Old Halifax Rd
- 7187 Pearces Rd
- 545 Barnette Rd
- 0 Old Halifax Rd Unit 10076156
- 25 Rembert Run Ct
- Lot 5 Rembert Run Ct
- Lot 1 Rembert Run Ct
- 7397 Pearces Rd
- Lot 3 Rembert Run Ct
- 13 Rogers Dr Unit 31
- 538 Bob Richards Rd
- 00 Bunn Elementary School
- 1 P G Pearce Rd
- 2 P G Pearce Rd






